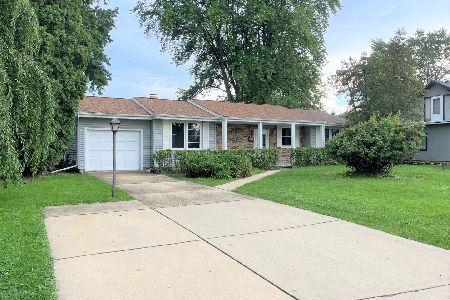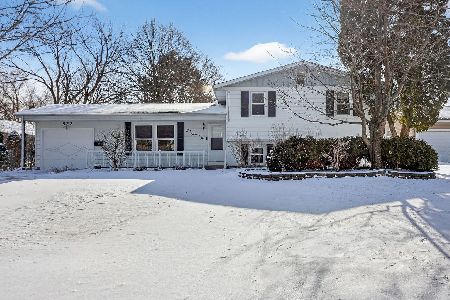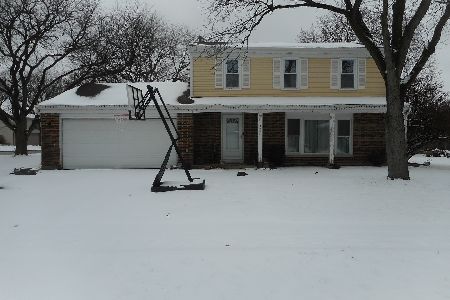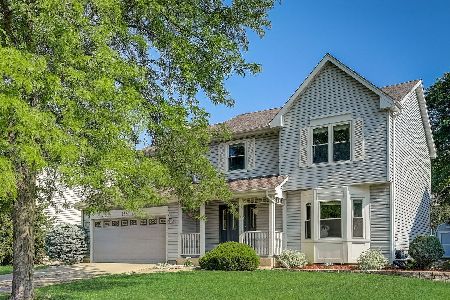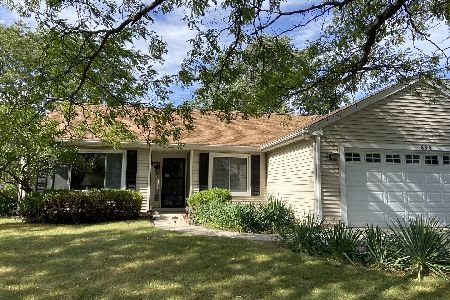716 Thunderbird Trail, Carol Stream, Illinois 60188
$285,001
|
Sold
|
|
| Status: | Closed |
| Sqft: | 2,130 |
| Cost/Sqft: | $141 |
| Beds: | 4 |
| Baths: | 2 |
| Year Built: | 1987 |
| Property Taxes: | $9,543 |
| Days On Market: | 1649 |
| Lot Size: | 0,19 |
Description
This spacious 2 story home sits on a wonderful lot backing to open green space! Enjoy your large living room and the bright dining room with a sliding glass door to your private backyard. Continue through the French doors to the spacious family room. The eat kitchen offers lots of cabinets, all appliances (oven/range and microwave in 2016; Fridge in 2015) and a convenient breakfast bar. Plus there is a first floor full bath too! Head upstairs to find the primary bedroom with a walk in closet, the second full bath and 3 more spacious bedrooms. Entertain guests on your large deck in your fully fenced in backyard! The unfinished basement is waiting for your finishing touches - pool table, refrigerator and freezer stay in basement. Windows in 2005. Siding and Roof in 2002. Furnace in 2005. AC in 2010. Updates include: Main level flooring in 2017; Water heater and sump pump in 2016.
Property Specifics
| Single Family | |
| — | |
| — | |
| 1987 | |
| Partial | |
| — | |
| No | |
| 0.19 |
| Du Page | |
| — | |
| — / Not Applicable | |
| None | |
| Public | |
| Public Sewer | |
| 11174172 | |
| 0231105005 |
Nearby Schools
| NAME: | DISTRICT: | DISTANCE: | |
|---|---|---|---|
|
Grade School
Roy De Shane Elementary School |
93 | — | |
|
Middle School
Stratford Middle School |
93 | Not in DB | |
|
High School
Glenbard North High School |
87 | Not in DB | |
Property History
| DATE: | EVENT: | PRICE: | SOURCE: |
|---|---|---|---|
| 9 Sep, 2021 | Sold | $285,001 | MRED MLS |
| 4 Aug, 2021 | Under contract | $300,000 | MRED MLS |
| 30 Jul, 2021 | Listed for sale | $300,000 | MRED MLS |
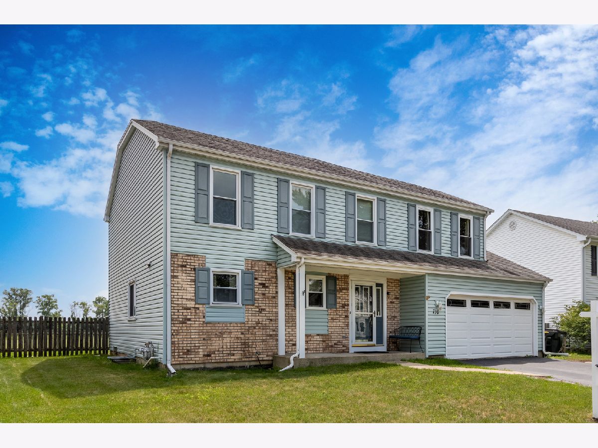
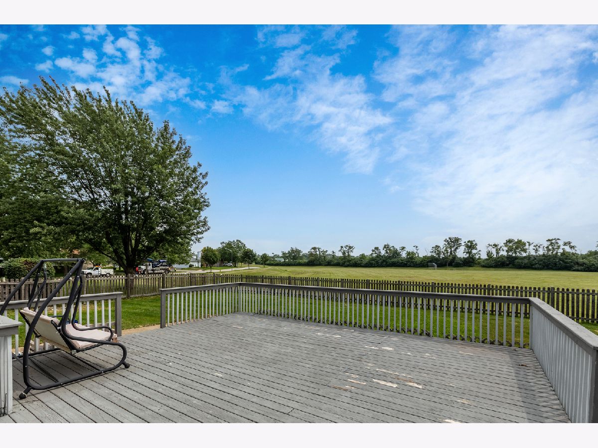
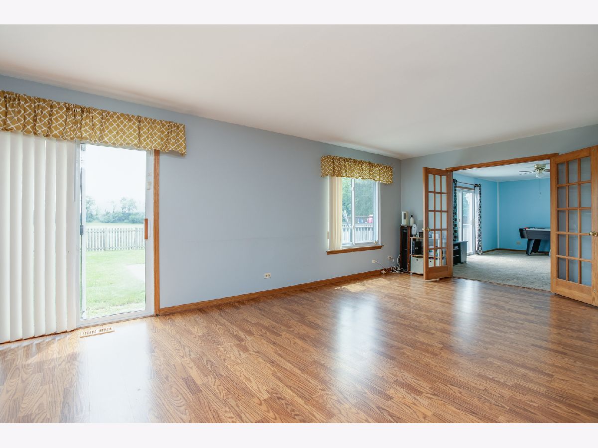
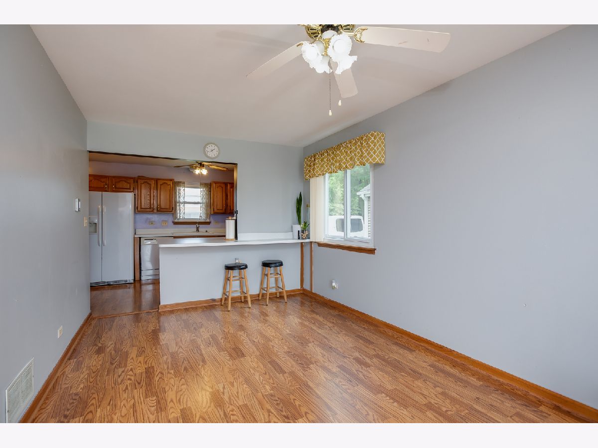
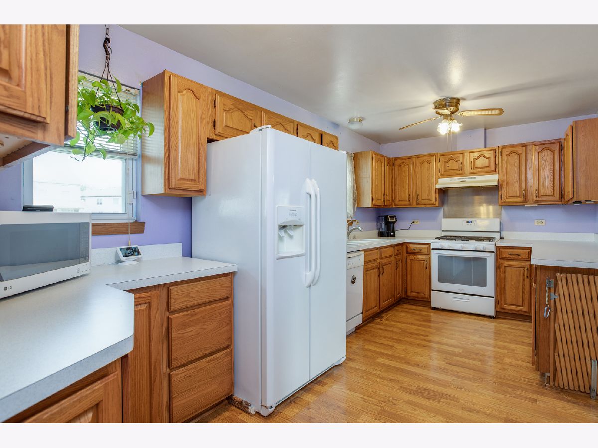
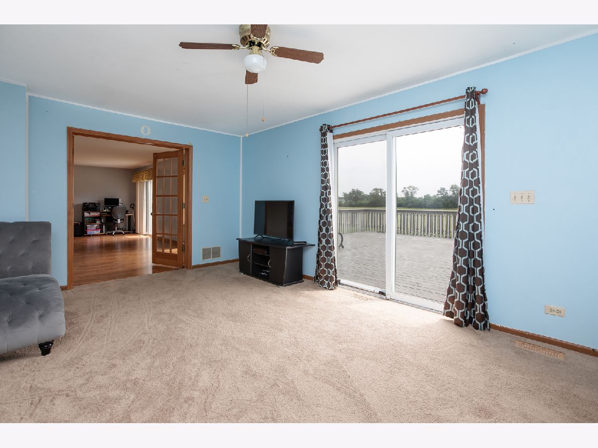
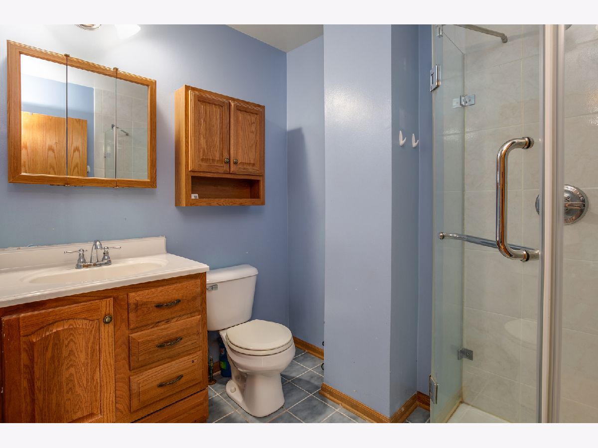
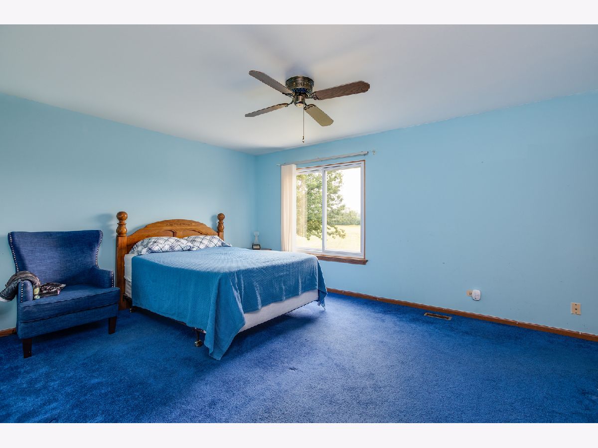
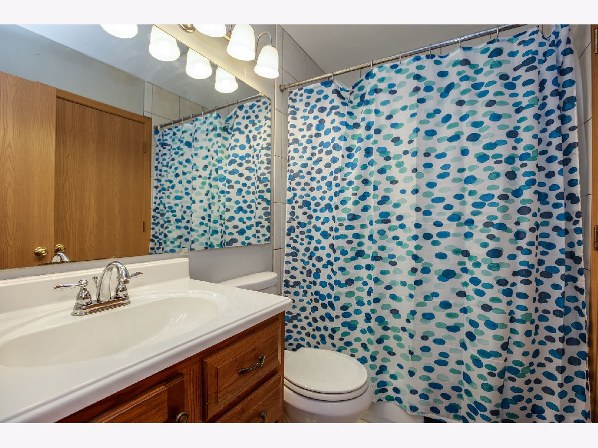
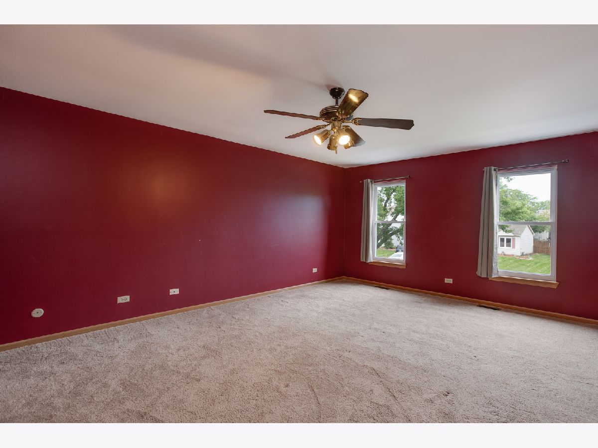
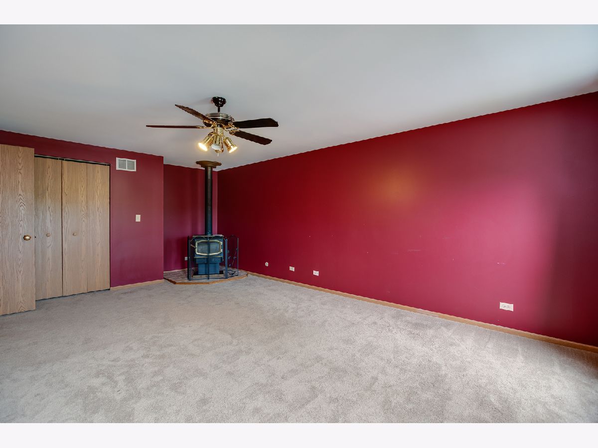
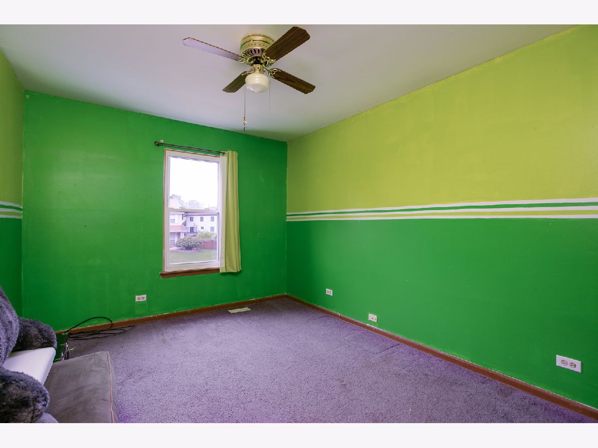
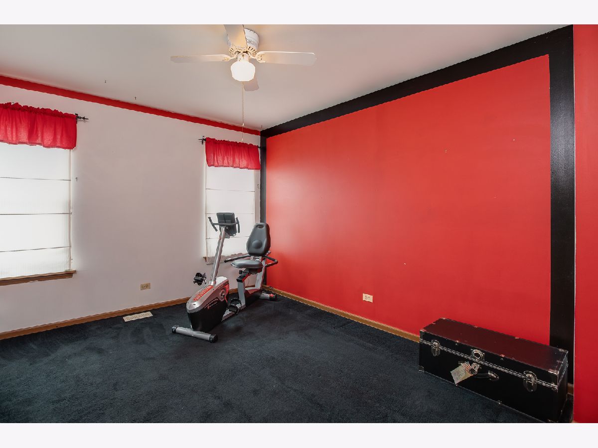
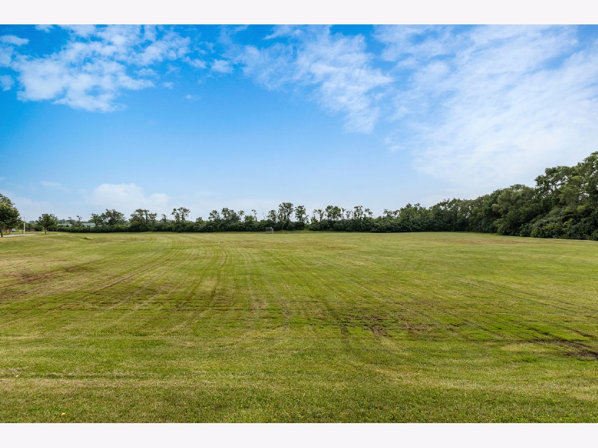
Room Specifics
Total Bedrooms: 4
Bedrooms Above Ground: 4
Bedrooms Below Ground: 0
Dimensions: —
Floor Type: Carpet
Dimensions: —
Floor Type: Carpet
Dimensions: —
Floor Type: Carpet
Full Bathrooms: 2
Bathroom Amenities: —
Bathroom in Basement: 0
Rooms: No additional rooms
Basement Description: Unfinished,Crawl
Other Specifics
| 2 | |
| — | |
| — | |
| — | |
| — | |
| 62.6X118X73.5X120 | |
| — | |
| — | |
| Wood Laminate Floors, Walk-In Closet(s) | |
| — | |
| Not in DB | |
| Curbs, Sidewalks, Street Lights, Street Paved | |
| — | |
| — | |
| — |
Tax History
| Year | Property Taxes |
|---|---|
| 2021 | $9,543 |
Contact Agent
Nearby Similar Homes
Nearby Sold Comparables
Contact Agent
Listing Provided By
RE/MAX Cornerstone

