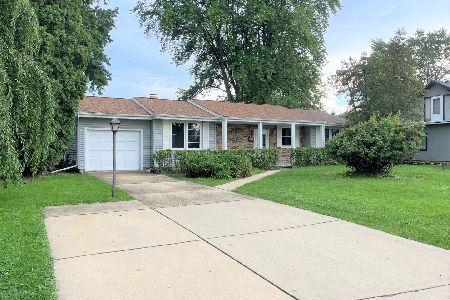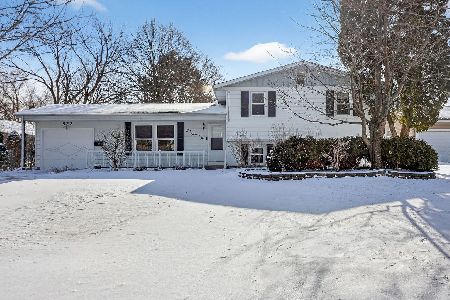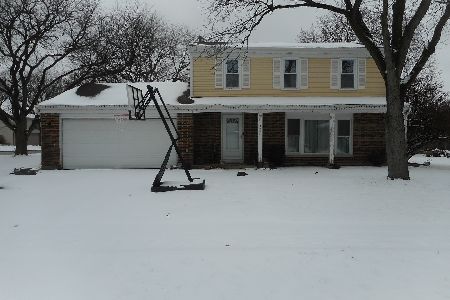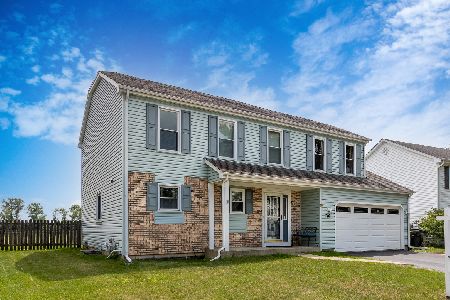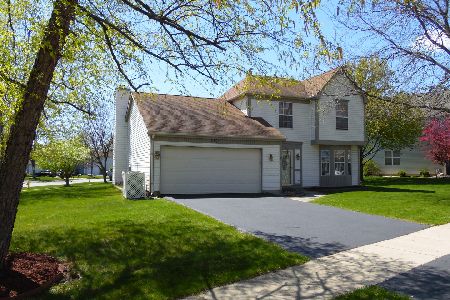733 Thunderbird Trail, Carol Stream, Illinois 60188
$435,000
|
Sold
|
|
| Status: | Closed |
| Sqft: | 2,212 |
| Cost/Sqft: | $194 |
| Beds: | 4 |
| Baths: | 3 |
| Year Built: | 1987 |
| Property Taxes: | $10,372 |
| Days On Market: | 971 |
| Lot Size: | 0,19 |
Description
Welcome to this spacious and meticulously maintained four-bedroom, two-and-a-half-bathroom home. This property has undergone recent upgrades and offers a comfortable and modern living experience. As you step inside, you'll be greeted by new flooring in the entry and kitchen as well as the basement, providing a fresh and contemporary look. The interior has also been enhanced with a fresh coat of paint. The main level features a beautifully remodeled powder room. The kitchen is a focal point, with its under cabinet lighting and open layout that seamlessly connects to the family room. The family room boasts a cozy fireplace, perfect for chilly evenings, and French doors that lead to the backyard. Speaking of the backyard, privacy is truly exceptional here, thanks to the presence of five towering evergreen trees that stand at least 10 feet tall. Whether you're hosting outdoor gatherings or simply enjoying some peaceful solitude, you'll appreciate the year-round privacy they provide. The yard has also been adorned with fresh mulch. Additionally, a shed is available for storing gardening tools and outdoor equipment. You will appreciate the additional lighting provided by the two solar tubes; one in the family room and the other in the stairway. Upstairs is the Primary Suite with custom walk in closet and ensuite with separate shower, soaking tub and dual vanity. All of the bedrooms are spacious and have plenty of room. The basement provides even more living space and features new floors, finished walls and the laundry area. Smart home features include a smart thermostat and smart smoke/CO detectors, which offer enhanced convenience and safety. It's worth noting that all blinds, including custom blinds, will remain with the property. This home's location provides easy access to shopping, restaurants and schools. Dishwasher new in 2023, Shed new in 2022 and cabinets refaced 2022, Water heater, flooring, paint, powder room 2021, windows and appliances approximately 2017. This one won't last! A preferred lender offers a reduced interest rate for this listing.
Property Specifics
| Single Family | |
| — | |
| — | |
| 1987 | |
| — | |
| — | |
| No | |
| 0.19 |
| Du Page | |
| Pine Ridge Of North Hill | |
| — / Not Applicable | |
| — | |
| — | |
| — | |
| 11798559 | |
| 0231109002 |
Nearby Schools
| NAME: | DISTRICT: | DISTANCE: | |
|---|---|---|---|
|
Grade School
Evergreen Elementary School |
25 | — | |
|
Middle School
Benjamin Middle School |
25 | Not in DB | |
|
High School
Community High School |
94 | Not in DB | |
Property History
| DATE: | EVENT: | PRICE: | SOURCE: |
|---|---|---|---|
| 23 Jun, 2023 | Sold | $435,000 | MRED MLS |
| 11 Jun, 2023 | Under contract | $430,000 | MRED MLS |
| 8 Jun, 2023 | Listed for sale | $430,000 | MRED MLS |
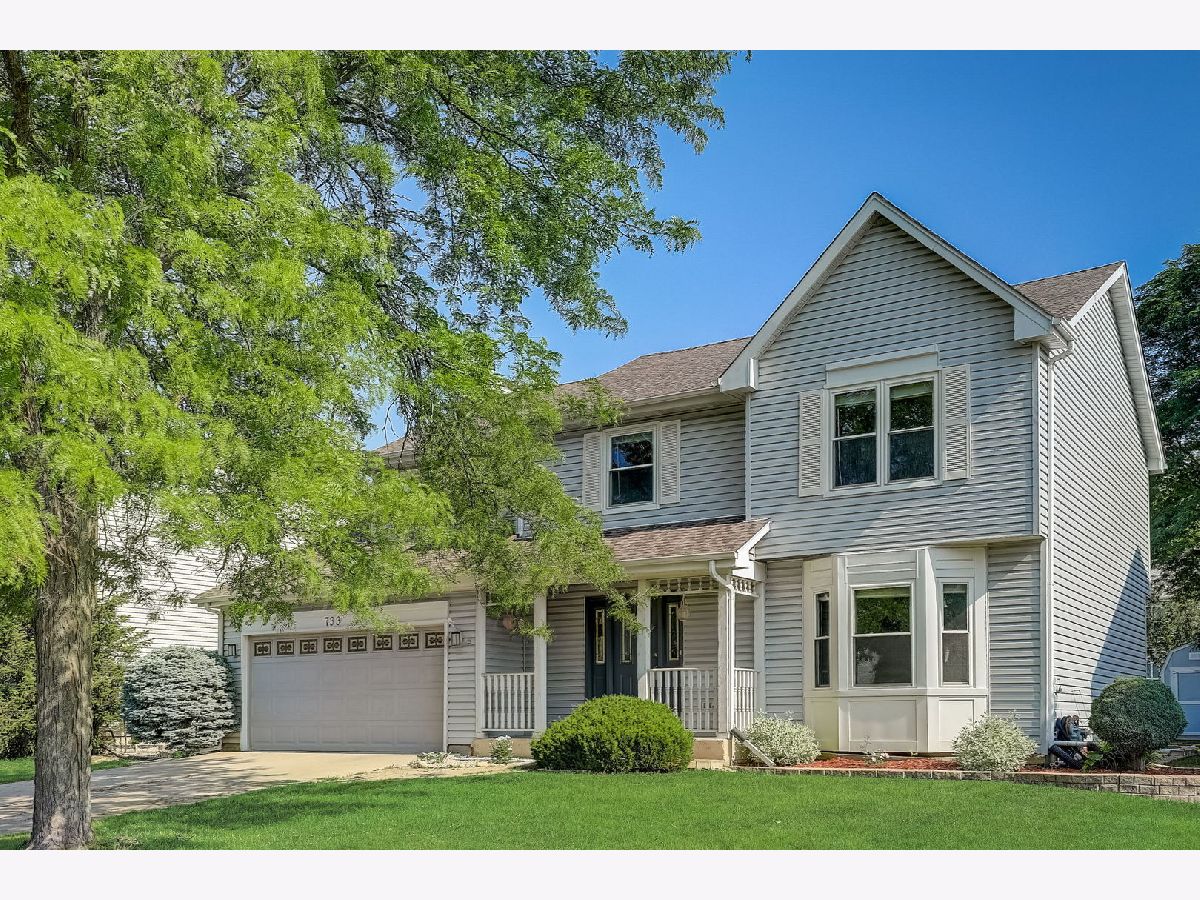
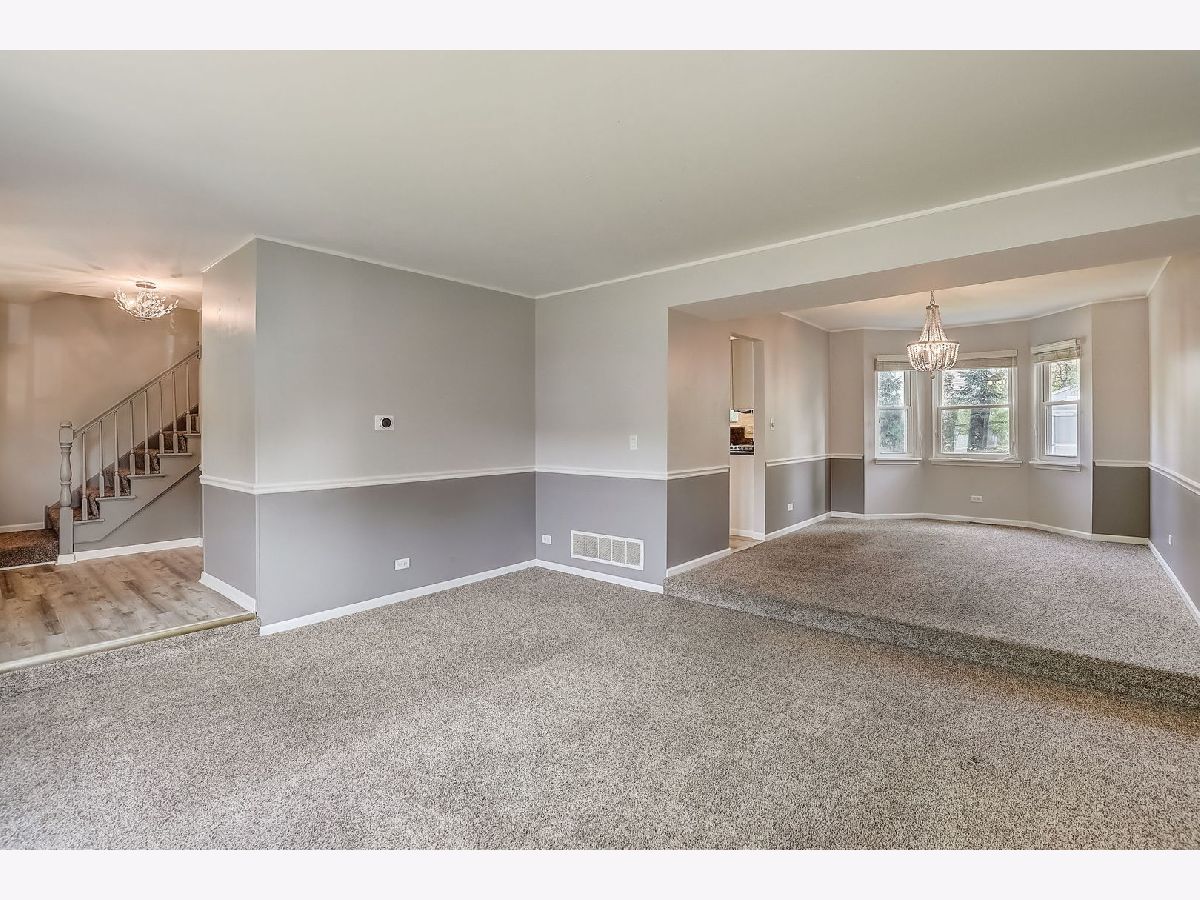

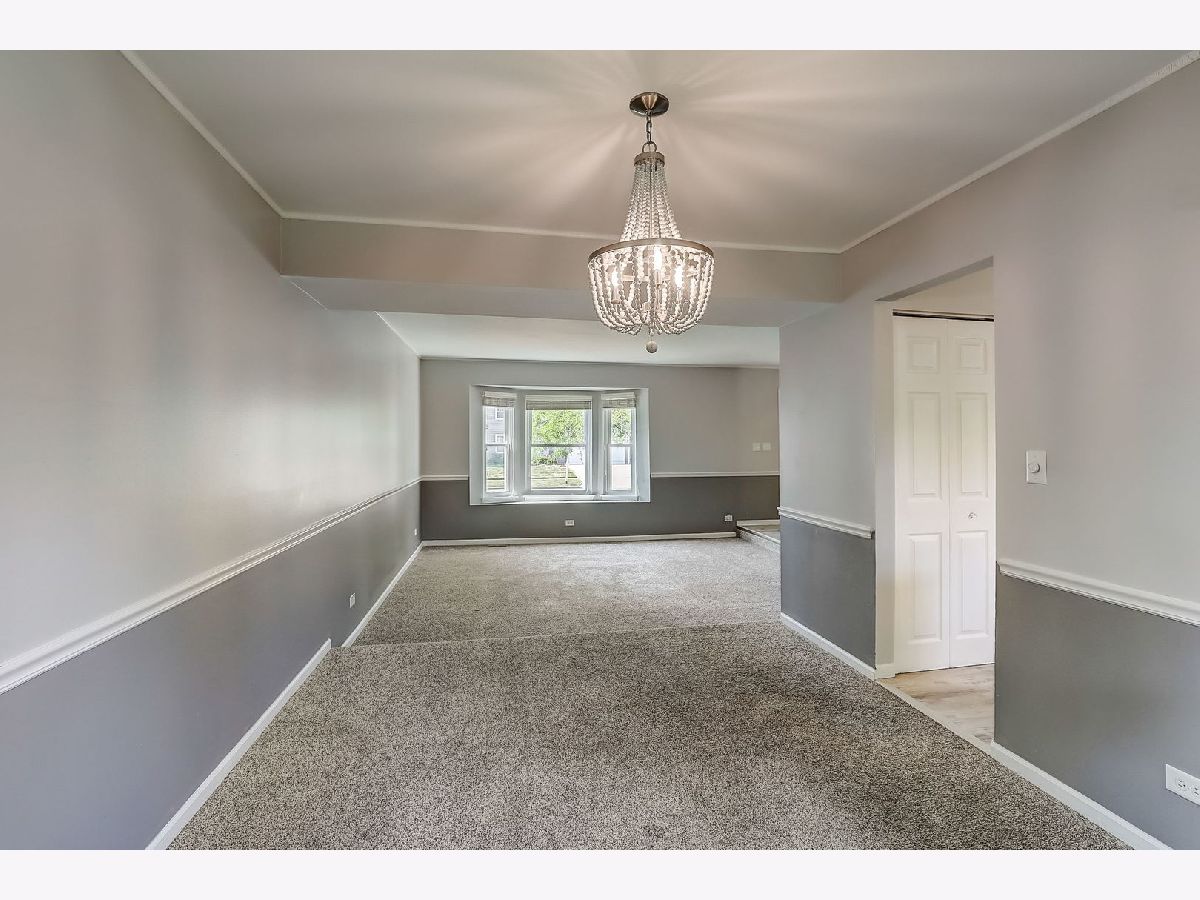



























Room Specifics
Total Bedrooms: 4
Bedrooms Above Ground: 4
Bedrooms Below Ground: 0
Dimensions: —
Floor Type: —
Dimensions: —
Floor Type: —
Dimensions: —
Floor Type: —
Full Bathrooms: 3
Bathroom Amenities: Whirlpool,Separate Shower,Double Sink,Soaking Tub
Bathroom in Basement: 0
Rooms: —
Basement Description: Partially Finished
Other Specifics
| 2 | |
| — | |
| Concrete | |
| — | |
| — | |
| 61X124 | |
| Pull Down Stair | |
| — | |
| — | |
| — | |
| Not in DB | |
| — | |
| — | |
| — | |
| — |
Tax History
| Year | Property Taxes |
|---|---|
| 2023 | $10,372 |
Contact Agent
Nearby Similar Homes
Nearby Sold Comparables
Contact Agent
Listing Provided By
Redfin Corporation

