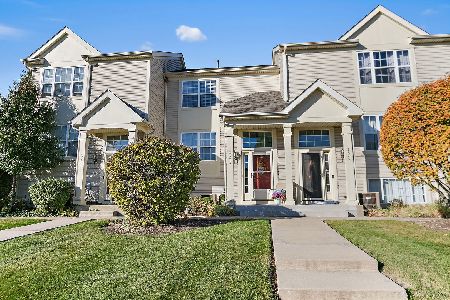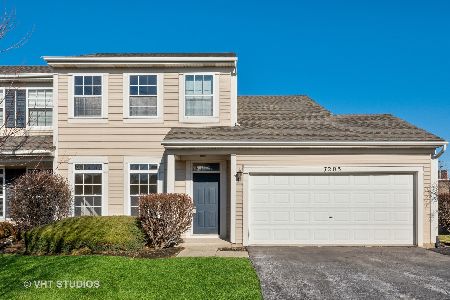7169 Bradley Drive, Plainfield, Illinois 60586
$162,500
|
Sold
|
|
| Status: | Closed |
| Sqft: | 1,250 |
| Cost/Sqft: | $136 |
| Beds: | 3 |
| Baths: | 2 |
| Year Built: | 2001 |
| Property Taxes: | $2,849 |
| Days On Market: | 2873 |
| Lot Size: | 0,00 |
Description
Don't miss this one! Beautiful, END UNIT, 2-story townhome with excellent surroundings and great patio/back yard space for summer enjoyment. This model offers 9-feet ceiling on the main floor, nice kitchen with a space for a table including a patio door leading outside, formal dining room, master bedroom with a walk in closet & attached 2 car garage. Please note a very LOW ASSESSMENT fee! Truly affordable unit! Complex is FHA/VA approved!
Property Specifics
| Condos/Townhomes | |
| 2 | |
| — | |
| 2001 | |
| None | |
| — | |
| No | |
| — |
| Kendall | |
| Kendall Ridge | |
| 103 / Monthly | |
| Insurance,Exterior Maintenance,Lawn Care,Scavenger,Snow Removal | |
| Lake Michigan | |
| Public Sewer | |
| 09821553 | |
| 0636261009 |
Property History
| DATE: | EVENT: | PRICE: | SOURCE: |
|---|---|---|---|
| 4 Apr, 2018 | Sold | $162,500 | MRED MLS |
| 19 Feb, 2018 | Under contract | $169,900 | MRED MLS |
| 23 Dec, 2017 | Listed for sale | $169,900 | MRED MLS |
Room Specifics
Total Bedrooms: 3
Bedrooms Above Ground: 3
Bedrooms Below Ground: 0
Dimensions: —
Floor Type: Carpet
Dimensions: —
Floor Type: Carpet
Full Bathrooms: 2
Bathroom Amenities: —
Bathroom in Basement: 0
Rooms: Den,Foyer
Basement Description: None
Other Specifics
| 2 | |
| — | |
| Asphalt | |
| Patio, Porch | |
| Common Grounds | |
| 30X50 | |
| — | |
| None | |
| — | |
| Range, Refrigerator | |
| Not in DB | |
| — | |
| — | |
| — | |
| — |
Tax History
| Year | Property Taxes |
|---|---|
| 2018 | $2,849 |
Contact Agent
Nearby Sold Comparables
Contact Agent
Listing Provided By
Arc Red Inc Arc Realty Group





