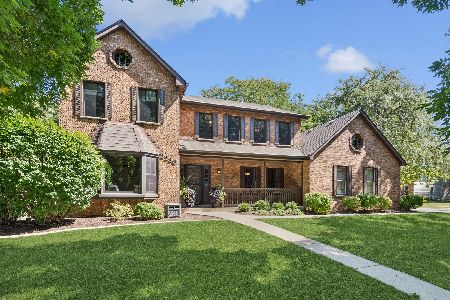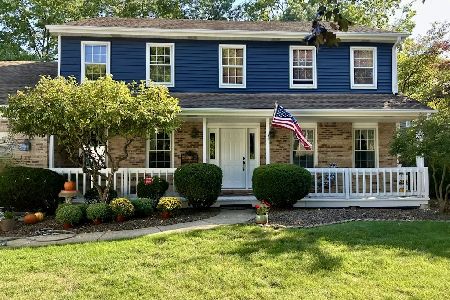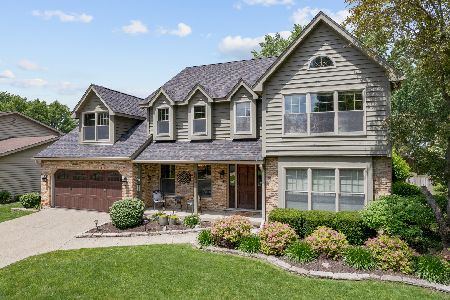812 Piedmont Circle, Naperville, Illinois 60565
$630,000
|
Sold
|
|
| Status: | Closed |
| Sqft: | 2,636 |
| Cost/Sqft: | $239 |
| Beds: | 4 |
| Baths: | 3 |
| Year Built: | 1984 |
| Property Taxes: | $10,676 |
| Days On Market: | 1002 |
| Lot Size: | 0,00 |
Description
Situated in the beautiful Farmington subdivision, a short walk away from the lovely Farmington Park, sits your well nurtured and impeccably maintained soon-to-be home. Enjoy the fruits of the seller's labor, good taste, and pride of ownership. An entertainer's dream, this home offers a convenient flow on the main level, with the main rooms circling around the kitchen. Enjoy a drink by the fire in the cozy family room, or step outside to the serene and private back yard to enjoy warm days around your POOL!! The main floor is freshly painted and has brand new flooring (laid over hardwood floors), new trim, beautiful built-ins, updated kitchen with new appliances, large pantry, and generous cabinet space. The living room has large windows and is open to the dining room. Upstairs, enjoy large bedrooms with walk-in closets and beautifully updated bathrooms! The large partially finished basement includes lots of storage and a rec room with wet-bar. So many combined assets that promise to give you many years of enjoyment!
Property Specifics
| Single Family | |
| — | |
| — | |
| 1984 | |
| — | |
| — | |
| No | |
| — |
| Will | |
| Farmington | |
| 25 / Voluntary | |
| — | |
| — | |
| — | |
| 11768670 | |
| 1202052020290000 |
Nearby Schools
| NAME: | DISTRICT: | DISTANCE: | |
|---|---|---|---|
|
Grade School
River Woods Elementary School |
203 | — | |
|
Middle School
Madison Junior High School |
203 | Not in DB | |
|
High School
Naperville Central High School |
203 | Not in DB | |
Property History
| DATE: | EVENT: | PRICE: | SOURCE: |
|---|---|---|---|
| 10 Jun, 2010 | Sold | $390,000 | MRED MLS |
| 26 Apr, 2010 | Under contract | $395,000 | MRED MLS |
| 21 Dec, 2009 | Listed for sale | $395,000 | MRED MLS |
| 28 Jun, 2023 | Sold | $630,000 | MRED MLS |
| 8 May, 2023 | Under contract | $630,000 | MRED MLS |
| 4 May, 2023 | Listed for sale | $630,000 | MRED MLS |
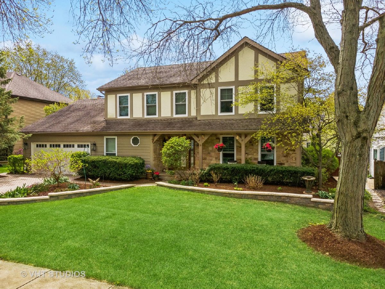
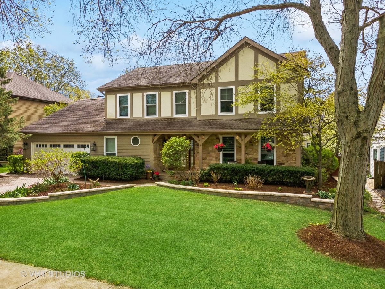
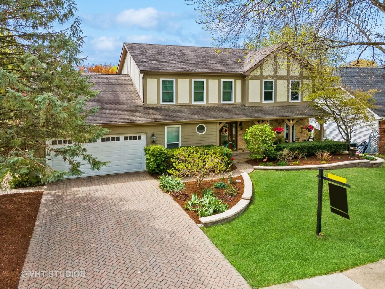
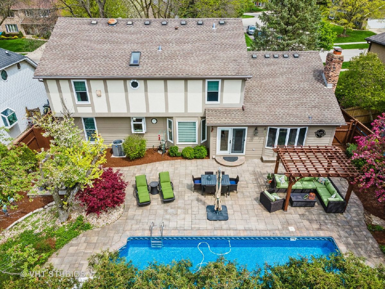
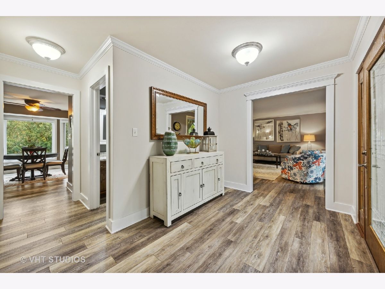
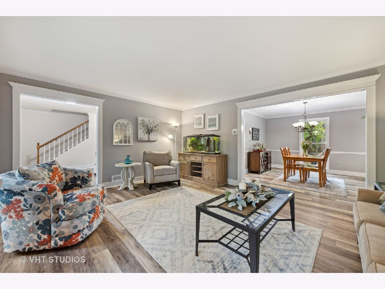
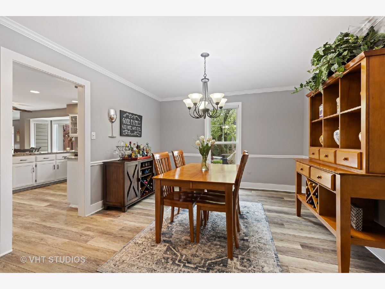
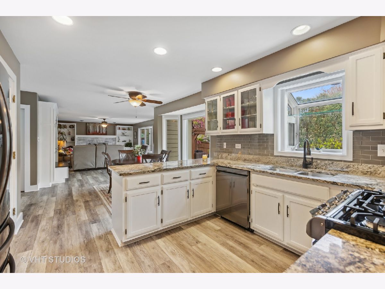
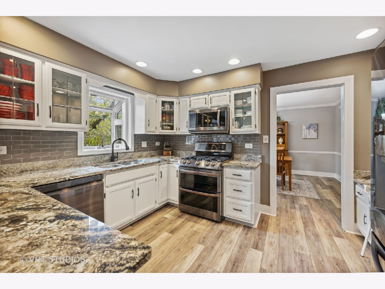
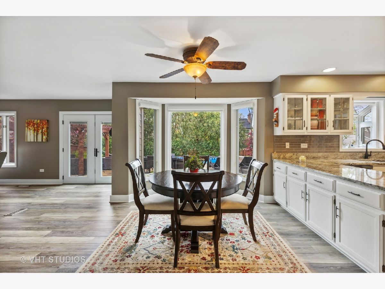
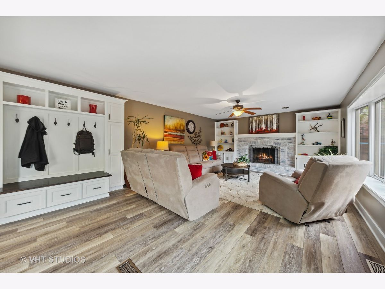
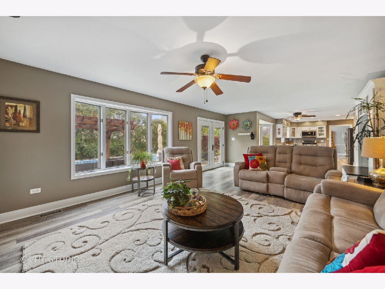
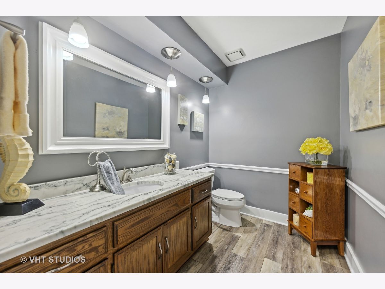
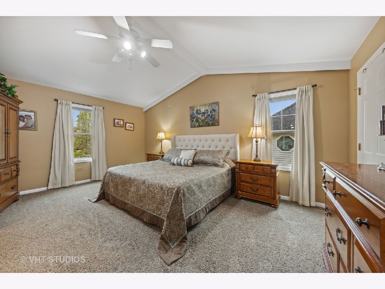
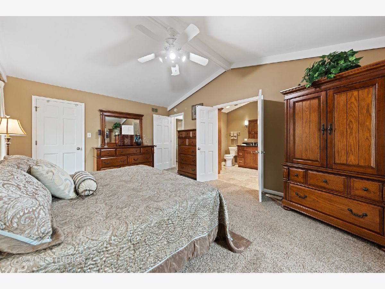
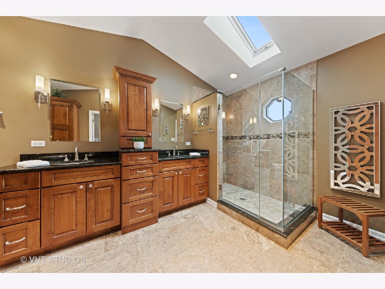
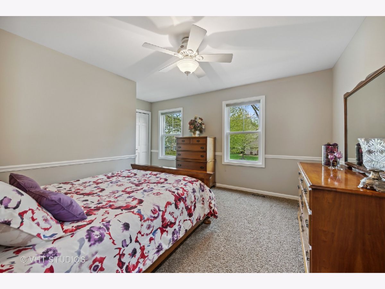
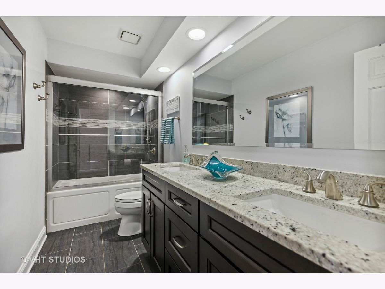
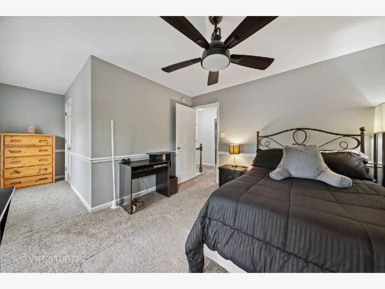
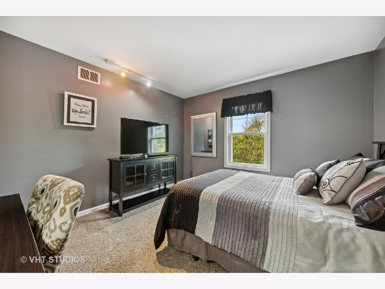
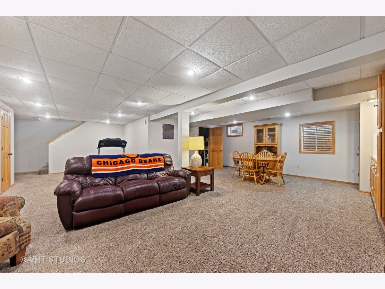
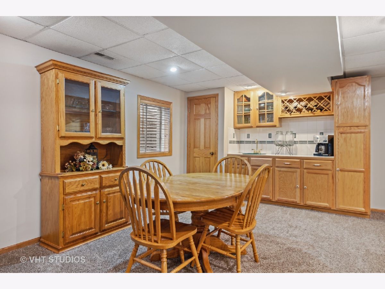
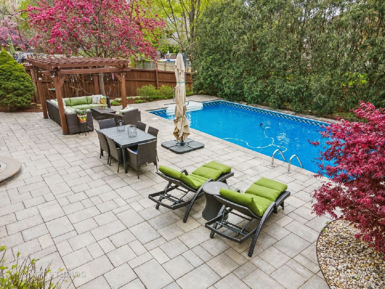
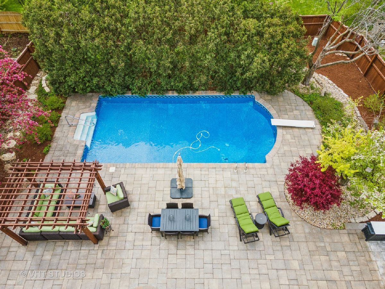
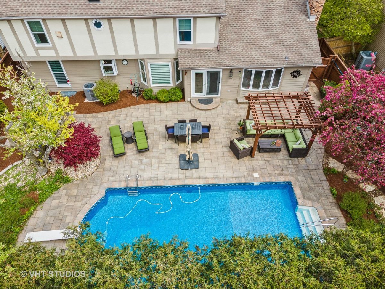
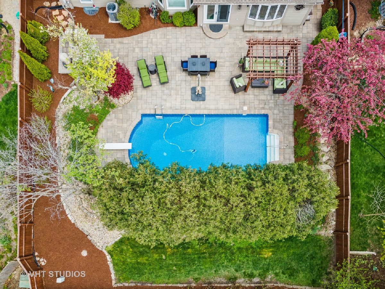
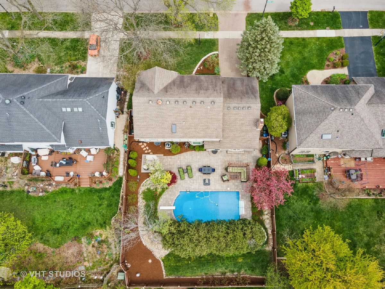
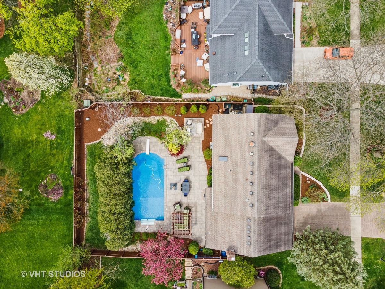
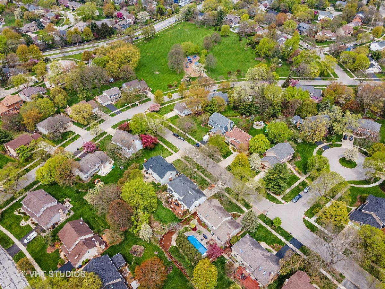
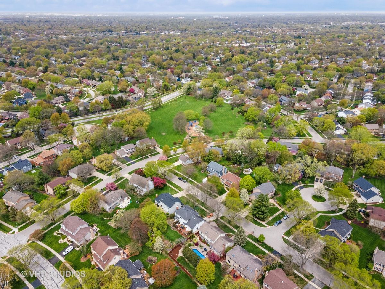
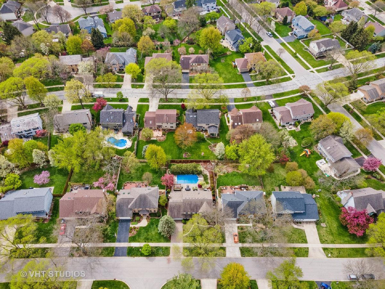
Room Specifics
Total Bedrooms: 4
Bedrooms Above Ground: 4
Bedrooms Below Ground: 0
Dimensions: —
Floor Type: —
Dimensions: —
Floor Type: —
Dimensions: —
Floor Type: —
Full Bathrooms: 3
Bathroom Amenities: Whirlpool,Separate Shower,Double Sink
Bathroom in Basement: 0
Rooms: —
Basement Description: Finished
Other Specifics
| 2 | |
| — | |
| Brick | |
| — | |
| — | |
| 75X133 | |
| Dormer,Unfinished | |
| — | |
| — | |
| — | |
| Not in DB | |
| — | |
| — | |
| — | |
| — |
Tax History
| Year | Property Taxes |
|---|---|
| 2010 | $8,068 |
| 2023 | $10,676 |
Contact Agent
Nearby Similar Homes
Nearby Sold Comparables
Contact Agent
Listing Provided By
Baird & Warner



