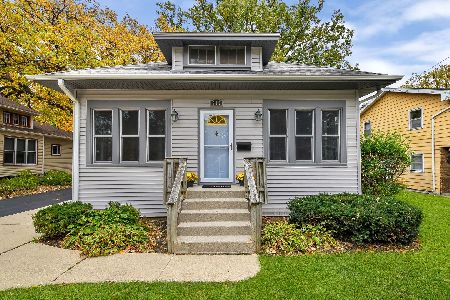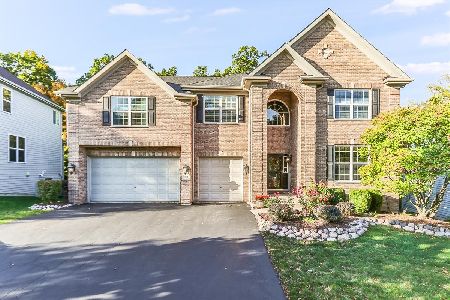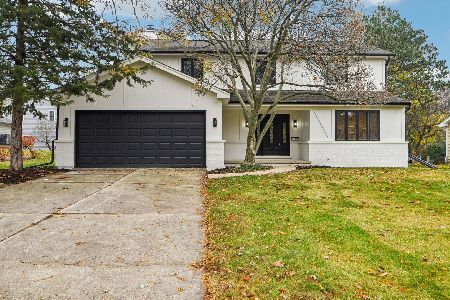717 Bayberry Drive, Bartlett, Illinois 60103
$330,000
|
Sold
|
|
| Status: | Closed |
| Sqft: | 1,754 |
| Cost/Sqft: | $185 |
| Beds: | 3 |
| Baths: | 3 |
| Year Built: | 1980 |
| Property Taxes: | $6,981 |
| Days On Market: | 1505 |
| Lot Size: | 0,19 |
Description
Stunning 2 story Colonial home! Great location in Williamsburg Woods! This home features beautiful laminate hardwood floors throughout the first floor, and 2nd floor! Enjoy cooking in the nicely updated kitchen with custom cabinetry, granite counters, temperature treated oversized Teflon sink, all matching appliances, gas top grill range w/ overhead exhaust hood, custom light fixtures, and eating area. Relax in the family room with the warmth from the stunning stone Mendota fireplace enclosed with gas heated logs, which features programable auto timer fan to heat the room - 2011, 40" wall mounted flat screen + audio equip + surround sound speakers are included! The nice size master suite has a large walk in closet with built in organizer shelving, and recent updated separate master bathroom - walk in shower! Great entertaining in the fenced back yard with large stamped concrete enclosed glass / screened patio room. New roof 2010, as well as new siding too! New Lenox furnace + A/C 2020. Newer replaced Sunrise windows by Renew! Perfect location walking distance to Park / Pond - Oak Grove Park 5 houses away, downtown Bartlett, train station, golf course, walking path, and recently built up outdoor Shopping Strip Mall " Streets of Bartlett " on Devon Ave & Bartlett Rd, less than a mile away! Home Being Sold As Estate Sale AS/IS Condition, but house is in very good shape! Schedule your Appt soon, as this one is likely not to last very long!!!!
Property Specifics
| Single Family | |
| — | |
| Bi-Level | |
| 1980 | |
| Partial | |
| GEORGETOWN | |
| No | |
| 0.19 |
| Cook | |
| Williamsburg Woods | |
| 0 / Not Applicable | |
| None | |
| Public | |
| Public Sewer | |
| 11259381 | |
| 06343040050000 |
Nearby Schools
| NAME: | DISTRICT: | DISTANCE: | |
|---|---|---|---|
|
Grade School
Bartlett Elementary School |
46 | — | |
|
Middle School
Eastview Middle School |
46 | Not in DB | |
|
High School
South Elgin High School |
46 | Not in DB | |
Property History
| DATE: | EVENT: | PRICE: | SOURCE: |
|---|---|---|---|
| 18 Nov, 2021 | Sold | $330,000 | MRED MLS |
| 1 Nov, 2021 | Under contract | $324,900 | MRED MLS |
| 30 Oct, 2021 | Listed for sale | $324,900 | MRED MLS |


















Room Specifics
Total Bedrooms: 3
Bedrooms Above Ground: 3
Bedrooms Below Ground: 0
Dimensions: —
Floor Type: Wood Laminate
Dimensions: —
Floor Type: Wood Laminate
Full Bathrooms: 3
Bathroom Amenities: —
Bathroom in Basement: 0
Rooms: Exercise Room
Basement Description: Unfinished,Crawl
Other Specifics
| 2 | |
| Concrete Perimeter | |
| Asphalt | |
| Deck, Above Ground Pool | |
| Fenced Yard,Backs to Trees/Woods,Sidewalks,Streetlights | |
| 8080 | |
| — | |
| Full | |
| Wood Laminate Floors, Walk-In Closet(s), Some Window Treatmnt, Drapes/Blinds, Granite Counters, Some Storm Doors | |
| Range, Microwave, Dishwasher, Refrigerator, Washer, Dryer | |
| Not in DB | |
| Curbs, Sidewalks, Street Lights, Street Paved | |
| — | |
| — | |
| Wood Burning, Gas Starter |
Tax History
| Year | Property Taxes |
|---|---|
| 2021 | $6,981 |
Contact Agent
Nearby Similar Homes
Nearby Sold Comparables
Contact Agent
Listing Provided By
Baird & Warner






