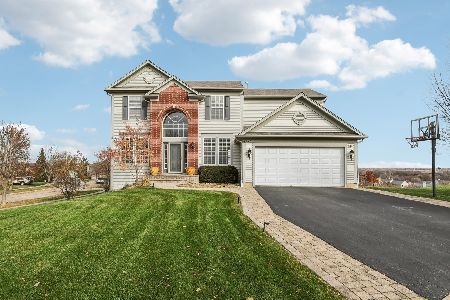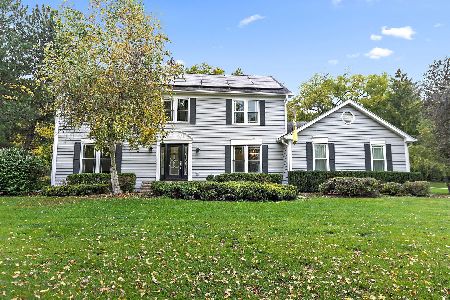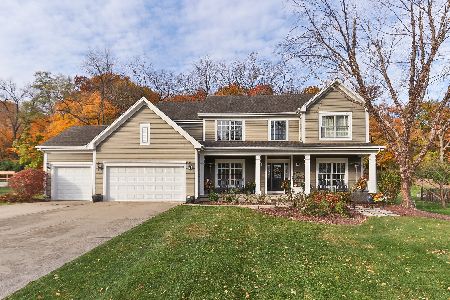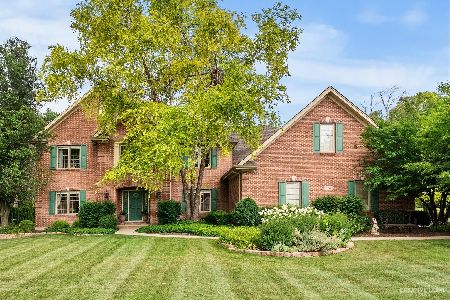717 Jamestowne Road, Sleepy Hollow, Illinois 60118
$742,500
|
Sold
|
|
| Status: | Closed |
| Sqft: | 3,780 |
| Cost/Sqft: | $198 |
| Beds: | 5 |
| Baths: | 4 |
| Year Built: | 1991 |
| Property Taxes: | $11,509 |
| Days On Market: | 1308 |
| Lot Size: | 1,12 |
Description
Beautiful custom home in Sleepy Hollow's Deer Creek neighborhood. This 5 bedroom, 3.1 bath house sits on more than 1 acre with mature trees and professional landscaping. Large chef's kitchen has eat-at island with seating for four and storage, plenty of counter space, cabinets with recent resurfacing, recessed lighting, crown molding and walk-in pantry. Separate breakfast nook with vaulted ceiling, ceiling fan and large windows. Kitchen opens to bright family room with stone fireplace that has recent gas conversion. Remainder of first floor boasts powder room, living room, large dining room with window seat that has built-in storage and library with large windows overlooking covered front porch. Crown molding throughout first floor. Second floor owner suite with tray ceilings has newer bathroom remodel featuring dual vanities, large shower, soaker tub and vaulted ceiling. Large walk-in closet with access to above garage storage. Three additional bedrooms on second floor and one full bathroom. All second-floor bedrooms have ceiling fans. Large finished basement with game room, separate family room, 5th bedroom, full bathroom, den and storage room. Large composite deck with hot tub overlooks stamped concrete patio surrounding large 20' x 40' in-ground pool. Many more features not listed; this is a spectacular must see home.
Property Specifics
| Single Family | |
| — | |
| — | |
| 1991 | |
| — | |
| — | |
| No | |
| 1.12 |
| Kane | |
| Deer Creek | |
| 0 / Not Applicable | |
| — | |
| — | |
| — | |
| 11383481 | |
| 0329177013 |
Property History
| DATE: | EVENT: | PRICE: | SOURCE: |
|---|---|---|---|
| 29 Jul, 2022 | Sold | $742,500 | MRED MLS |
| 24 May, 2022 | Under contract | $749,900 | MRED MLS |
| 19 May, 2022 | Listed for sale | $749,900 | MRED MLS |
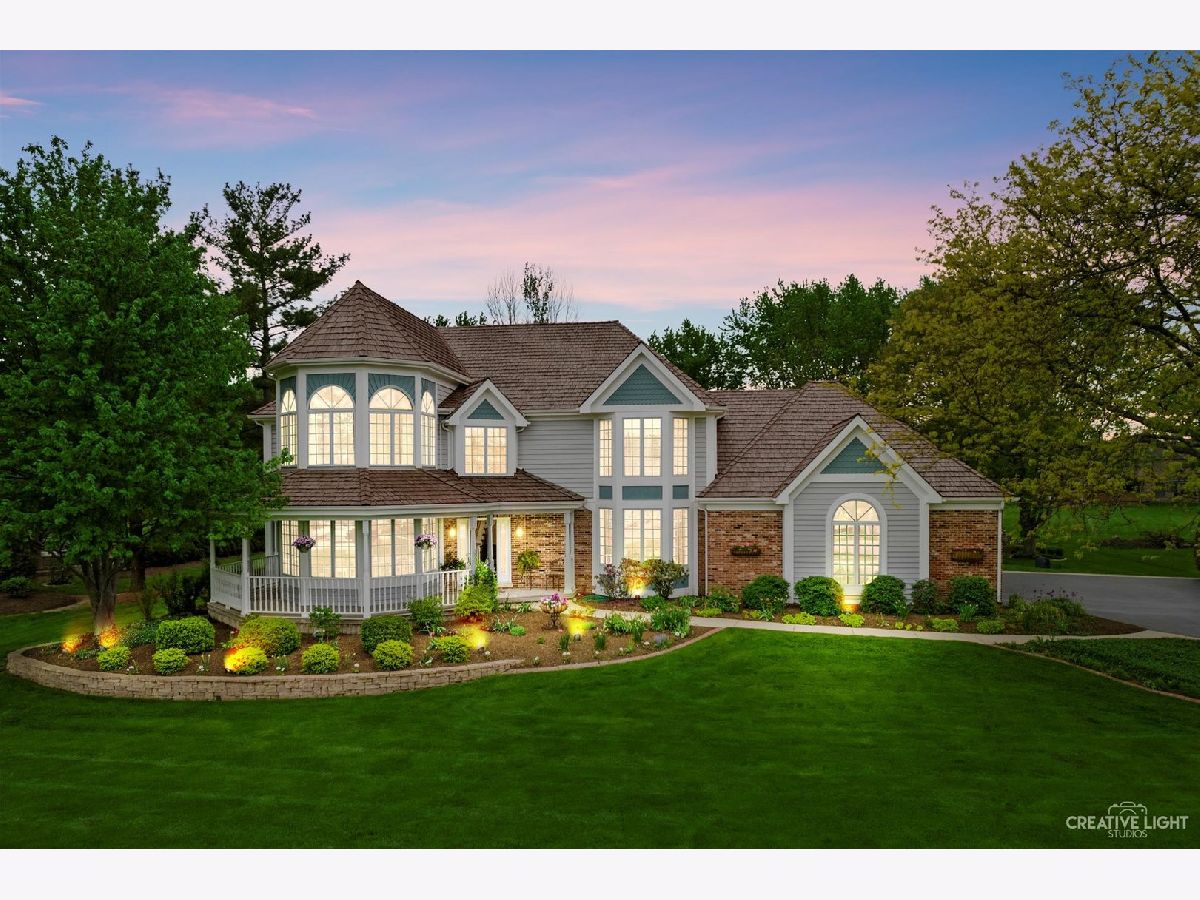












































Room Specifics
Total Bedrooms: 5
Bedrooms Above Ground: 5
Bedrooms Below Ground: 0
Dimensions: —
Floor Type: —
Dimensions: —
Floor Type: —
Dimensions: —
Floor Type: —
Dimensions: —
Floor Type: —
Full Bathrooms: 4
Bathroom Amenities: Whirlpool,Separate Shower,Double Sink,Soaking Tub
Bathroom in Basement: 1
Rooms: —
Basement Description: Finished,Rec/Family Area,Storage Space
Other Specifics
| 3 | |
| — | |
| Asphalt | |
| — | |
| — | |
| 115X359X209X277 | |
| — | |
| — | |
| — | |
| — | |
| Not in DB | |
| — | |
| — | |
| — | |
| — |
Tax History
| Year | Property Taxes |
|---|---|
| 2022 | $11,509 |
Contact Agent
Nearby Similar Homes
Nearby Sold Comparables
Contact Agent
Listing Provided By
Keller Williams Inspire




