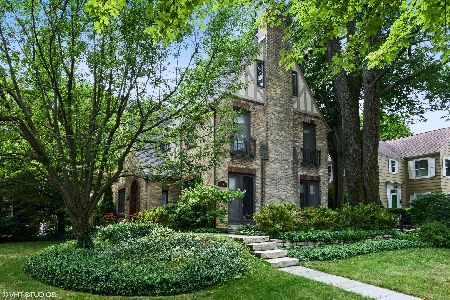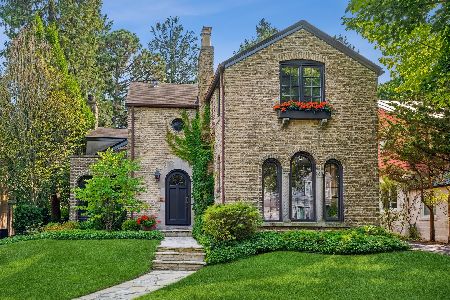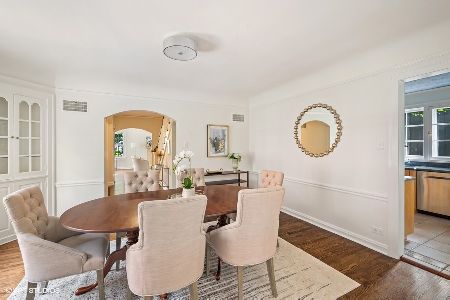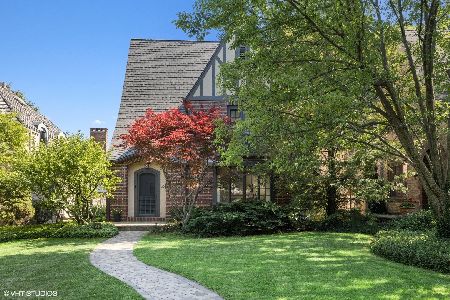717 Kent Road, Kenilworth, Illinois 60043
$830,000
|
Sold
|
|
| Status: | Closed |
| Sqft: | 0 |
| Cost/Sqft: | — |
| Beds: | 6 |
| Baths: | 5 |
| Year Built: | 1928 |
| Property Taxes: | $20,208 |
| Days On Market: | 2179 |
| Lot Size: | 0,22 |
Description
Situated on an OVERSIZED 70' X 137' LOT, this home is one of the largest in the Brier Street area!....This lovely colonial home features a gracious reception hall, beautiful living room with handsome fireplace, formal dining room and a first floor office....The large white cabinet kitchen with breakfast room adjoins the sun-filled family room overlooking the beautiful yard and patio....Special features are the high ceilings, hardwood floors, neutral decorating and spacious rooms throughout...There are six bedrooms and four and one- half baths on the 2nd and 3rd floors....The basement has a great recreation room with fireplace and good storage.....There is a hard to find large mud room and a generous 2 CAR ATTACHED GARAGE!...The location is perfect!.....WALK TO SEARS SCHOOL (JUNIOR KINDERGARTEN THRU EIGHTH GRADE....TUNNEL UNDER GREENBAY ROAD).NEW TRIER, TRAIN AND THE LAKE!....
Property Specifics
| Single Family | |
| — | |
| Colonial | |
| 1928 | |
| Full | |
| — | |
| No | |
| 0.22 |
| Cook | |
| — | |
| 0 / Not Applicable | |
| None | |
| Public | |
| Public Sewer | |
| 10516055 | |
| 05281080150000 |
Nearby Schools
| NAME: | DISTRICT: | DISTANCE: | |
|---|---|---|---|
|
Grade School
The Joseph Sears School |
38 | — | |
|
Middle School
The Joseph Sears School |
38 | Not in DB | |
|
High School
New Trier Twp H.s. Northfield/wi |
203 | Not in DB | |
Property History
| DATE: | EVENT: | PRICE: | SOURCE: |
|---|---|---|---|
| 24 Jul, 2018 | Listed for sale | $0 | MRED MLS |
| 22 Apr, 2020 | Sold | $830,000 | MRED MLS |
| 13 Feb, 2020 | Under contract | $899,000 | MRED MLS |
| 31 Jan, 2020 | Listed for sale | $899,000 | MRED MLS |
Room Specifics
Total Bedrooms: 6
Bedrooms Above Ground: 6
Bedrooms Below Ground: 0
Dimensions: —
Floor Type: Carpet
Dimensions: —
Floor Type: Carpet
Dimensions: —
Floor Type: Carpet
Dimensions: —
Floor Type: —
Dimensions: —
Floor Type: —
Full Bathrooms: 5
Bathroom Amenities: Separate Shower
Bathroom in Basement: 0
Rooms: Bedroom 5,Bedroom 6,Breakfast Room,Foyer,Mud Room,Office,Recreation Room
Basement Description: Finished
Other Specifics
| 2 | |
| — | |
| Asphalt | |
| Patio | |
| Landscaped | |
| 70 X 137 | |
| Finished,Interior Stair | |
| Full | |
| Skylight(s), Hardwood Floors | |
| Range, Microwave, Dishwasher, Refrigerator, Disposal | |
| Not in DB | |
| Curbs, Sidewalks, Street Lights, Street Paved | |
| — | |
| — | |
| Wood Burning, Gas Log, Gas Starter |
Tax History
| Year | Property Taxes |
|---|---|
| 2020 | $20,208 |
Contact Agent
Nearby Similar Homes
Nearby Sold Comparables
Contact Agent
Listing Provided By
@properties











