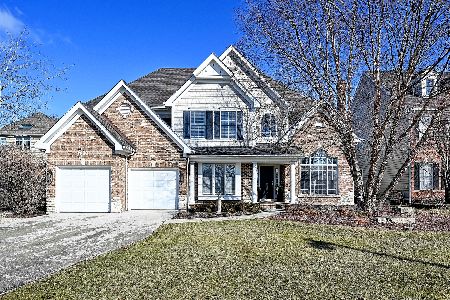717 Kristin Court, Westmont, Illinois 60559
$668,000
|
Sold
|
|
| Status: | Closed |
| Sqft: | 3,400 |
| Cost/Sqft: | $206 |
| Beds: | 4 |
| Baths: | 5 |
| Year Built: | 2002 |
| Property Taxes: | $13,774 |
| Days On Market: | 3494 |
| Lot Size: | 0,00 |
Description
Price reduced to sell in a hurry! Welcome to your dream home! Original owners have meticulously cared for this 5 bedroom, 4.1 bath luxury home in award-winning Hinsdale Central High School District! This is THE preferred Fairfield model w/dramatic dual staircase, two-story family room w/stone fireplace, soaring ceilings & open floor plan! Bright chef's kitchen boasts upgraded cabinets, granite galore, stainless steel appliance pkg, walk-in pantry, & full island. 2nd level features 4 bedrooms & 3 FULL baths, including 1 private en-suite bedroom. Spacious master retreat offers dual vanity, double shower, jacuzzi tub & majestic 24x10 walk-in closet!! Finished basement exceeds expectations w/ 2nd kitchen, 6-person granite breakfast bar, media area, exercise room, game area, 5th bdrm & full bath. It's an entertainer's dream & still feels like new construction! Quiet location is just steps from 2 nearby parks. Commuter's delight; located near highways, train and shopping. A MUST SEE!!
Property Specifics
| Single Family | |
| — | |
| — | |
| 2002 | |
| Full | |
| — | |
| No | |
| — |
| Du Page | |
| Fairfield | |
| 450 / Annual | |
| Other | |
| Lake Michigan | |
| Public Sewer | |
| 09267332 | |
| 0915110044 |
Nearby Schools
| NAME: | DISTRICT: | DISTANCE: | |
|---|---|---|---|
|
Grade School
Maercker Elementary School |
60 | — | |
|
Middle School
Westview Hills Middle School |
60 | Not in DB | |
|
High School
Hinsdale Central High School |
86 | Not in DB | |
|
Alternate Elementary School
Holmes Elementary School |
— | Not in DB | |
Property History
| DATE: | EVENT: | PRICE: | SOURCE: |
|---|---|---|---|
| 23 Sep, 2016 | Sold | $668,000 | MRED MLS |
| 4 Aug, 2016 | Under contract | $699,900 | MRED MLS |
| — | Last price change | $724,900 | MRED MLS |
| 23 Jun, 2016 | Listed for sale | $724,900 | MRED MLS |
Room Specifics
Total Bedrooms: 5
Bedrooms Above Ground: 4
Bedrooms Below Ground: 1
Dimensions: —
Floor Type: Carpet
Dimensions: —
Floor Type: Carpet
Dimensions: —
Floor Type: Carpet
Dimensions: —
Floor Type: —
Full Bathrooms: 5
Bathroom Amenities: Whirlpool,Separate Shower,Double Sink
Bathroom in Basement: 1
Rooms: Kitchen,Bonus Room,Bedroom 5,Breakfast Room,Exercise Room,Foyer,Game Room,Office,Recreation Room,Walk In Closet
Basement Description: Finished
Other Specifics
| 3 | |
| — | |
| — | |
| Patio, Porch | |
| — | |
| 66X136 | |
| — | |
| Full | |
| Vaulted/Cathedral Ceilings, Skylight(s), Bar-Wet, Hardwood Floors, First Floor Bedroom, First Floor Laundry | |
| Double Oven, Range, Microwave, Dishwasher, Refrigerator, Washer, Dryer, Disposal, Stainless Steel Appliance(s), Wine Refrigerator | |
| Not in DB | |
| Sidewalks, Street Lights, Street Paved | |
| — | |
| — | |
| Gas Log, Gas Starter |
Tax History
| Year | Property Taxes |
|---|---|
| 2016 | $13,774 |
Contact Agent
Nearby Similar Homes
Nearby Sold Comparables
Contact Agent
Listing Provided By
Coldwell Banker Residential









