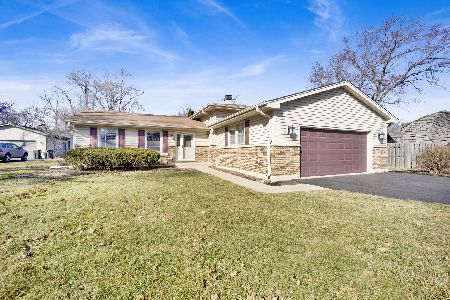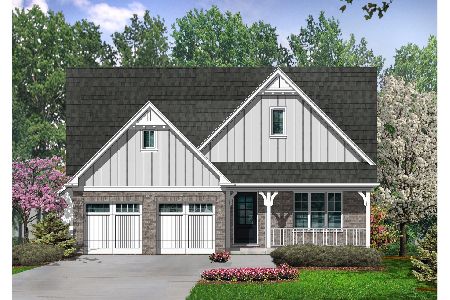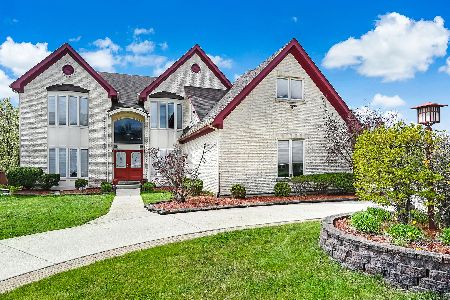729 Kristin Court, Westmont, Illinois 60559
$833,711
|
Sold
|
|
| Status: | Closed |
| Sqft: | 3,426 |
| Cost/Sqft: | $241 |
| Beds: | 4 |
| Baths: | 4 |
| Year Built: | 2003 |
| Property Taxes: | $15,196 |
| Days On Market: | 1466 |
| Lot Size: | 0,23 |
Description
Fabulous find in Fairfield! First offering of this distinctive home. Warmth and light set the tone as you cross the threshold into the welcoming two story foyer. Awash with natural light, the interplay of architectural details, rich hardwoods and textural elements are extended throughout. The sun drenched open floor plan is anchored by the cook's kitchen which opens to the dramatic two story family room, Butler's pantry and access to the backyard oasis. Custom cabinetry, abundant work space, breakfast dining and top shelf appliances enhance the kitchen space while a separate dining room, private office and and laundry/mud room complete the first floor. The primary bedroom suite is an oasis of tranquility with walk in closets and a stunning new spa bath with all the must haves - dual vanity, plenty of natural light, radiant heat, a soaking tub and zero-grade glass enclosed shower. Three spacious bedrooms and a stylish full bath round out the second floor. The full, finished basement provides ample relaxation and recreation space, a full bath, a charming wine closet and multiple storage spaces. Thoughtful and practical features extend to the outdoors where the fully fenced yard encloses professional landscaping with a rich assortment of planting beds, perennials and trees. The focal point is the bluestone patio with dining and relaxing space, a fire pit feature and even a built-in day bed. The side yard offers tranquil reflection and space for play. Beyond the lot lies a private sanctuary of green space, extending the vistas and providing year round interest. Across the street is the neighborhood park and playground. Updated mechanicals, attached three car garage and meticulous maintenance by original owner make this a truly turn key experience. Award winning schools including Hinsdale Central. This is the one you've been waiting for!
Property Specifics
| Single Family | |
| — | |
| — | |
| 2003 | |
| — | |
| — | |
| No | |
| 0.23 |
| Du Page | |
| Fairfield | |
| — / Not Applicable | |
| — | |
| — | |
| — | |
| 11330546 | |
| 0915110047 |
Nearby Schools
| NAME: | DISTRICT: | DISTANCE: | |
|---|---|---|---|
|
Grade School
Maercker Elementary School |
60 | — | |
|
Middle School
Westview Hills Middle School |
60 | Not in DB | |
|
High School
Hinsdale Central High School |
86 | Not in DB | |
Property History
| DATE: | EVENT: | PRICE: | SOURCE: |
|---|---|---|---|
| 8 Apr, 2022 | Sold | $833,711 | MRED MLS |
| 27 Feb, 2022 | Under contract | $825,000 | MRED MLS |
| 24 Feb, 2022 | Listed for sale | $825,000 | MRED MLS |
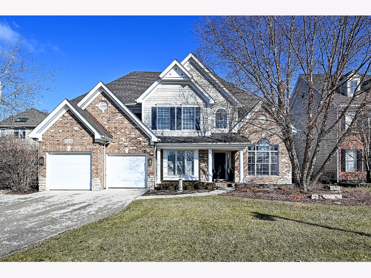
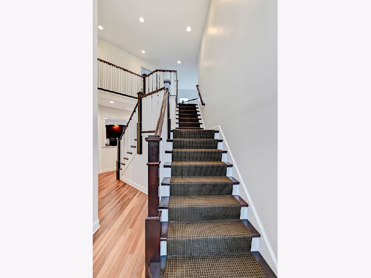
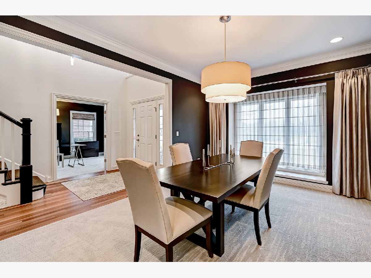
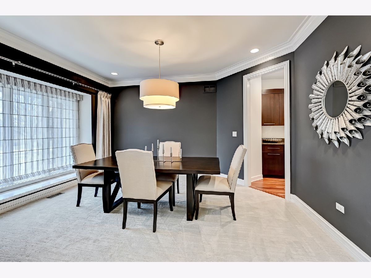
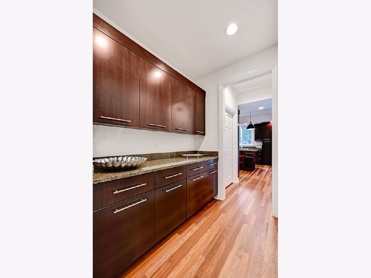
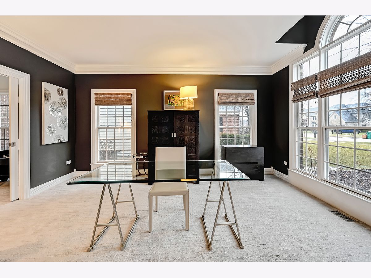
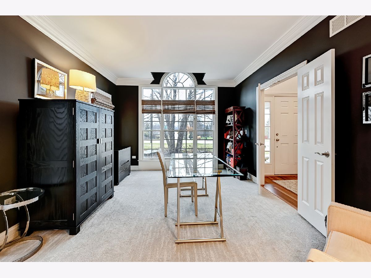
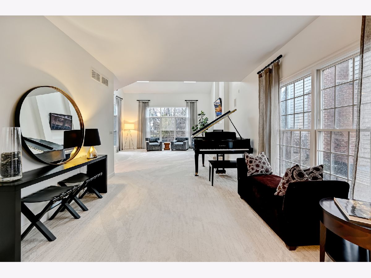
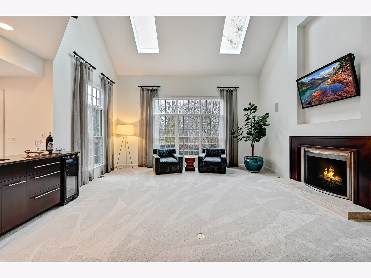
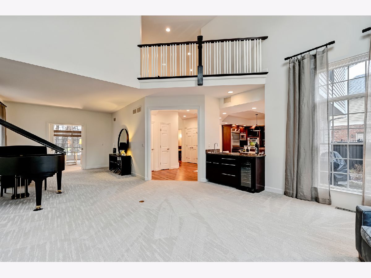
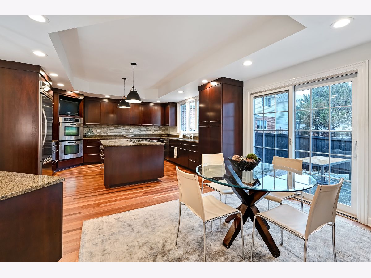
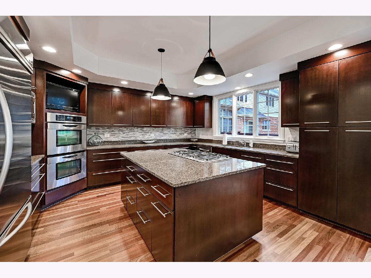
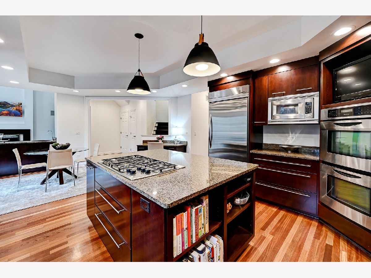
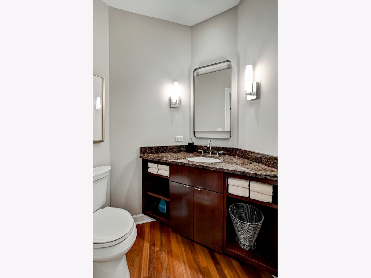
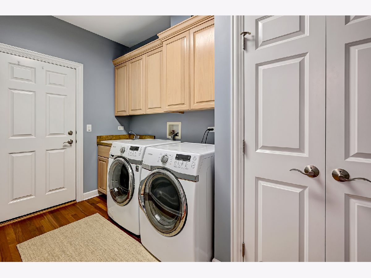
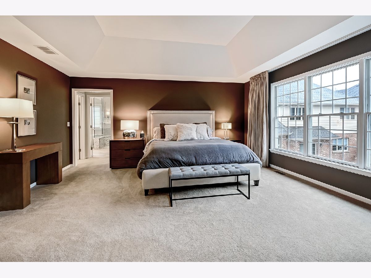
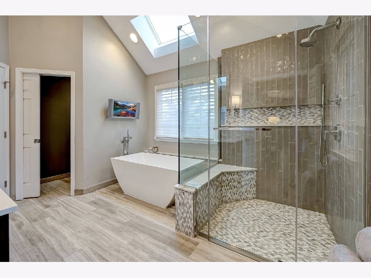
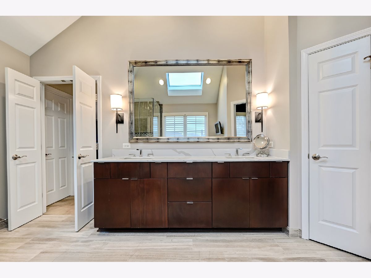
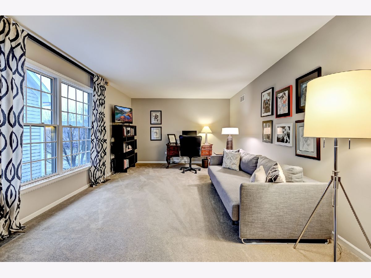
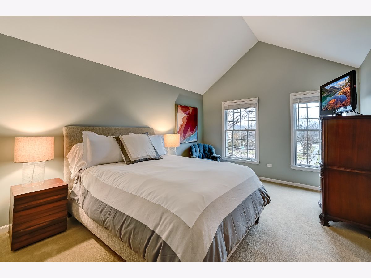
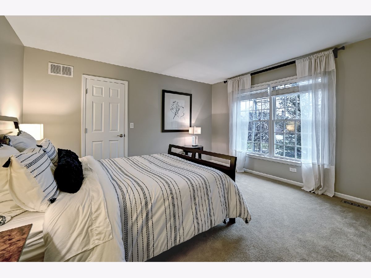
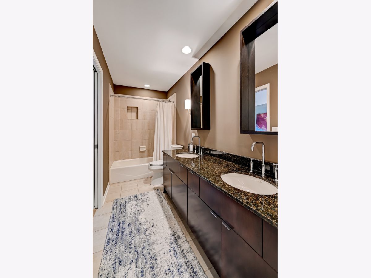
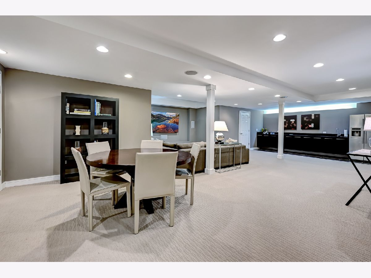
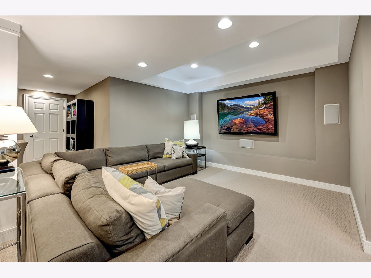
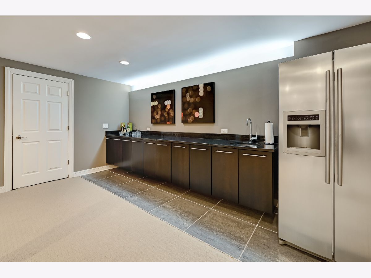
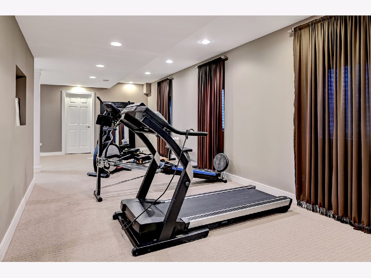
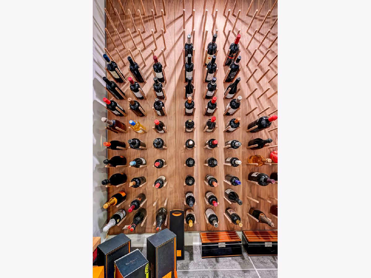
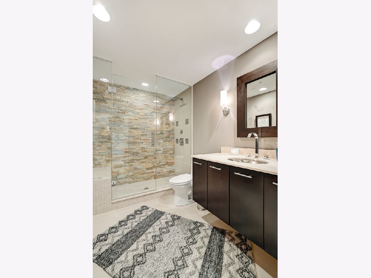
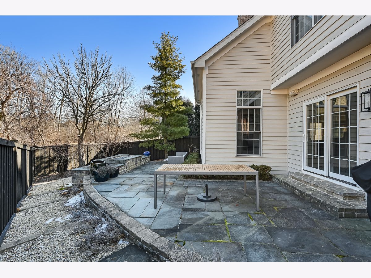
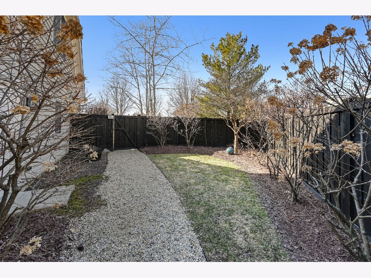
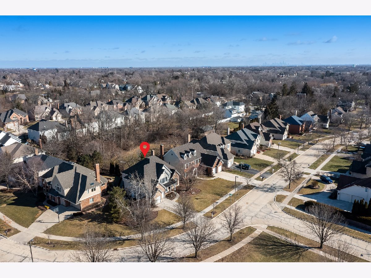
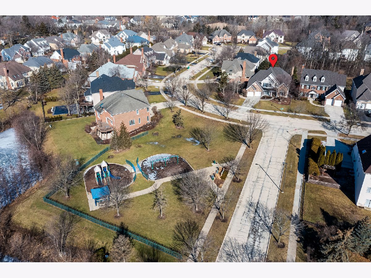
Room Specifics
Total Bedrooms: 4
Bedrooms Above Ground: 4
Bedrooms Below Ground: 0
Dimensions: —
Floor Type: —
Dimensions: —
Floor Type: —
Dimensions: —
Floor Type: —
Full Bathrooms: 4
Bathroom Amenities: Separate Shower,Double Sink,Full Body Spray Shower,Soaking Tub
Bathroom in Basement: 1
Rooms: —
Basement Description: Finished
Other Specifics
| 3 | |
| — | |
| Asphalt | |
| — | |
| — | |
| 130X135X16X142 | |
| Dormer,Full,Unfinished | |
| — | |
| — | |
| — | |
| Not in DB | |
| — | |
| — | |
| — | |
| — |
Tax History
| Year | Property Taxes |
|---|---|
| 2022 | $15,196 |
Contact Agent
Nearby Similar Homes
Nearby Sold Comparables
Contact Agent
Listing Provided By
Berkshire Hathaway HomeServices Chicago

