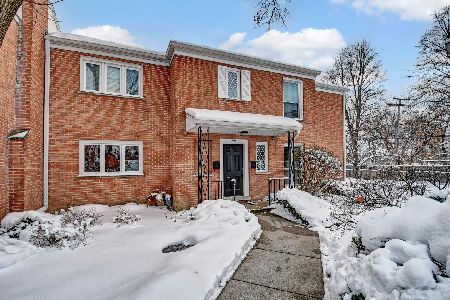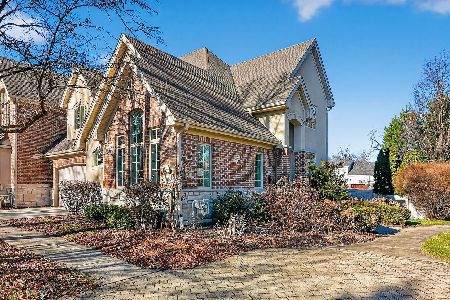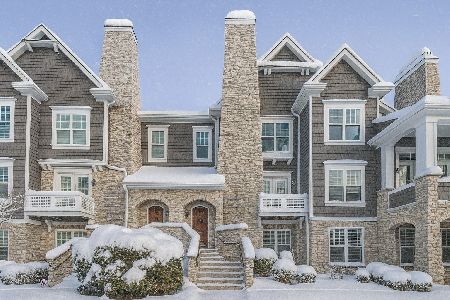72 Godair Drive, Hinsdale, Illinois 60521
$725,000
|
Sold
|
|
| Status: | Closed |
| Sqft: | 3,610 |
| Cost/Sqft: | $220 |
| Beds: | 4 |
| Baths: | 3 |
| Year Built: | 1989 |
| Property Taxes: | $8,583 |
| Days On Market: | 2304 |
| Lot Size: | 0,00 |
Description
The premier location and most sought after design in Ruth Lake Woods! Absolutely immaculate with stunning views overlooking the Country Club.Find perfect balance as you enter this open floor plan elegant light drenched home with soaring ceiling heights.The refined kitchen features custom cabinets,a large island with seating and windows surround the breakfast room with yard/deck views.The family room with marble fireplace opens to the stunning sun room which captures the pristine golf course views. Luxurious 1st floor floor master suite with two large closets and spa bath with oversize steam shower, double bowl vanity and whirlpool tub.Three large upper level bedrooms and flexible loft space is great for guests and/or home office.New carpet & professionally painted throughout 6/2019. Fantastic huge lower level filled with natural sunlight from English windows plus a roughed in full bath. First floor utility room and attached two car garage complete this magnificent maintenance free home
Property Specifics
| Condos/Townhomes | |
| 2 | |
| — | |
| 1989 | |
| Full,English | |
| — | |
| No | |
| — |
| Du Page | |
| Ruth Lake Woods | |
| 455 / Monthly | |
| Parking,Insurance,Exterior Maintenance,Lawn Care,Scavenger,Snow Removal | |
| Lake Michigan | |
| Public Sewer | |
| 10543298 | |
| 0914401001 |
Nearby Schools
| NAME: | DISTRICT: | DISTANCE: | |
|---|---|---|---|
|
Grade School
Gower Middle School |
62 | — | |
|
Middle School
Gower Middle School |
62 | Not in DB | |
|
High School
Hinsdale Central High School |
86 | Not in DB | |
Property History
| DATE: | EVENT: | PRICE: | SOURCE: |
|---|---|---|---|
| 13 Feb, 2020 | Sold | $725,000 | MRED MLS |
| 23 Dec, 2019 | Under contract | $795,000 | MRED MLS |
| 9 Oct, 2019 | Listed for sale | $795,000 | MRED MLS |
Room Specifics
Total Bedrooms: 4
Bedrooms Above Ground: 4
Bedrooms Below Ground: 0
Dimensions: —
Floor Type: Carpet
Dimensions: —
Floor Type: Carpet
Dimensions: —
Floor Type: Carpet
Full Bathrooms: 3
Bathroom Amenities: —
Bathroom in Basement: 0
Rooms: Breakfast Room,Loft,Recreation Room,Foyer,Heated Sun Room,Walk In Closet
Basement Description: Unfinished,Bathroom Rough-In
Other Specifics
| 2 | |
| Concrete Perimeter | |
| Asphalt | |
| — | |
| — | |
| COMMON | |
| — | |
| Full | |
| Vaulted/Cathedral Ceilings, Skylight(s), Sauna/Steam Room, Bar-Wet, Hardwood Floors, First Floor Laundry | |
| Double Oven, Range, Dishwasher, High End Refrigerator, Washer, Dryer, Disposal, Built-In Oven | |
| Not in DB | |
| — | |
| — | |
| — | |
| Gas Starter |
Tax History
| Year | Property Taxes |
|---|---|
| 2020 | $8,583 |
Contact Agent
Nearby Similar Homes
Nearby Sold Comparables
Contact Agent
Listing Provided By
Baird & Warner Real Estate








