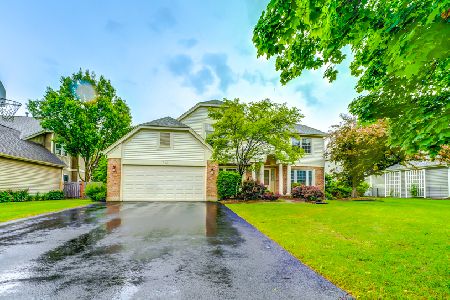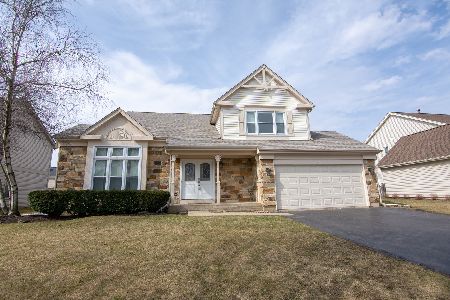717 Warwick Lane, Lake Zurich, Illinois 60047
$486,500
|
Sold
|
|
| Status: | Closed |
| Sqft: | 2,737 |
| Cost/Sqft: | $182 |
| Beds: | 4 |
| Baths: | 3 |
| Year Built: | 1989 |
| Property Taxes: | $11,566 |
| Days On Market: | 3471 |
| Lot Size: | 0,28 |
Description
SPECTACULAR OPEN FLOOR PLAN & TOTALLY updated in CHESTNUT CORNERS!! IMPRESSIVE and EXPANDED Kitchen has 42" cabinets, MASSIVE island, granite counters, stainless steel appliances, tile backsplash and SPACIOUS 2-story eating area opens to family room with abundant windows & natural stone fire place, 1st floor office, mud room with custom storage built-ins & finished Basement. So many upgrades include: hardwood floors on entire 1st level and stairs, wrought iron staircase, high profile moldings, carpet, paint, lighting, updated baths... New roof, siding, gutters, skylights, newer windows... Private Interior location with fenced yard, porch, deck and gazebo. This is definitely a Must See!!
Property Specifics
| Single Family | |
| — | |
| Colonial | |
| 1989 | |
| Partial | |
| EXPANDED SUMMIT | |
| No | |
| 0.28 |
| Lake | |
| Chestnut Corners | |
| 0 / Not Applicable | |
| None | |
| Public | |
| Sewer-Storm | |
| 09295866 | |
| 14223070040000 |
Nearby Schools
| NAME: | DISTRICT: | DISTANCE: | |
|---|---|---|---|
|
Grade School
May Whitney Elementary School |
95 | — | |
|
Middle School
Lake Zurich Middle - S Campus |
95 | Not in DB | |
|
High School
Lake Zurich High School |
95 | Not in DB | |
Property History
| DATE: | EVENT: | PRICE: | SOURCE: |
|---|---|---|---|
| 26 Oct, 2016 | Sold | $486,500 | MRED MLS |
| 21 Aug, 2016 | Under contract | $498,500 | MRED MLS |
| — | Last price change | $509,900 | MRED MLS |
| 23 Jul, 2016 | Listed for sale | $519,900 | MRED MLS |
Room Specifics
Total Bedrooms: 4
Bedrooms Above Ground: 4
Bedrooms Below Ground: 0
Dimensions: —
Floor Type: Hardwood
Dimensions: —
Floor Type: Carpet
Dimensions: —
Floor Type: Carpet
Full Bathrooms: 3
Bathroom Amenities: Separate Shower,Double Sink
Bathroom in Basement: 0
Rooms: Foyer,Office,Eating Area,Game Room,Recreation Room
Basement Description: Finished
Other Specifics
| 2 | |
| Concrete Perimeter | |
| Asphalt | |
| Deck, Gazebo, Storms/Screens | |
| — | |
| 68X162X94X141 | |
| Pull Down Stair | |
| Full | |
| Vaulted/Cathedral Ceilings, Skylight(s), Hardwood Floors | |
| Range, Microwave, Dishwasher, High End Refrigerator, Disposal | |
| Not in DB | |
| Sidewalks, Street Lights, Street Paved | |
| — | |
| — | |
| Gas Log, Gas Starter |
Tax History
| Year | Property Taxes |
|---|---|
| 2016 | $11,566 |
Contact Agent
Nearby Similar Homes
Nearby Sold Comparables
Contact Agent
Listing Provided By
Berkshire Hathaway HomeServices Visions Realty







