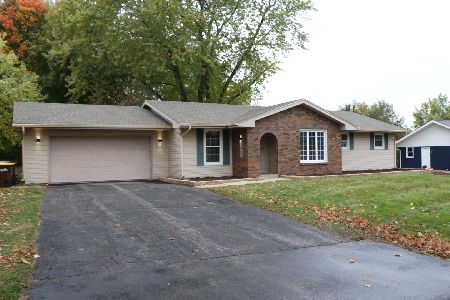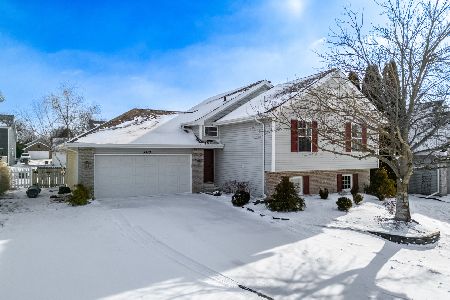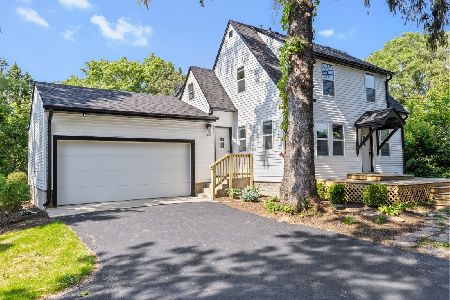7172 Robinswood Street, Rockford, Illinois 61114
$232,000
|
Sold
|
|
| Status: | Closed |
| Sqft: | 3,753 |
| Cost/Sqft: | $69 |
| Beds: | 4 |
| Baths: | 3 |
| Year Built: | 2001 |
| Property Taxes: | $10,579 |
| Days On Market: | 3743 |
| Lot Size: | 0,28 |
Description
Spacious 2-story in a park-like setting! Gorgeous oak hardwoods, volume ceilings, solid 6-panel doors and fresh paint throughout. Main floor master suite with dual vanity, whirlpool tub and glass shower. Family room features wall of built-ins surrounding gas fireplace. Finished lower level with partial exposure offers plenty of entertaining space including rec room, spa room, wine tasting space, workshop and storage closets. Secluded and fenced back yard with mature trees, 2-tier deck and 12' x 12' pergola offers an abundance of privacy on a quiet cul-de-sac!
Property Specifics
| Single Family | |
| — | |
| — | |
| 2001 | |
| Full | |
| — | |
| No | |
| 0.28 |
| Winnebago | |
| — | |
| 120 / Annual | |
| Other | |
| Public | |
| Public Sewer | |
| 09074100 | |
| 1202354013 |
Nearby Schools
| NAME: | DISTRICT: | DISTANCE: | |
|---|---|---|---|
|
Grade School
Spring Creek Elementary School |
205 | — | |
|
Middle School
Eisenhower Middle School |
205 | Not in DB | |
|
High School
Guilford High School |
205 | Not in DB | |
Property History
| DATE: | EVENT: | PRICE: | SOURCE: |
|---|---|---|---|
| 6 Jan, 2016 | Sold | $232,000 | MRED MLS |
| 13 Nov, 2015 | Under contract | $259,900 | MRED MLS |
| 26 Oct, 2015 | Listed for sale | $259,900 | MRED MLS |
| 9 Sep, 2019 | Sold | $236,000 | MRED MLS |
| 7 Aug, 2019 | Under contract | $239,900 | MRED MLS |
| 12 Jul, 2019 | Listed for sale | $239,900 | MRED MLS |
| 23 Aug, 2023 | Sold | $365,000 | MRED MLS |
| 17 Jul, 2023 | Under contract | $374,900 | MRED MLS |
| 17 Jul, 2023 | Listed for sale | $374,900 | MRED MLS |
| 5 Apr, 2024 | Sold | $390,000 | MRED MLS |
| 19 Feb, 2024 | Under contract | $385,000 | MRED MLS |
| 13 Feb, 2024 | Listed for sale | $385,000 | MRED MLS |
Room Specifics
Total Bedrooms: 4
Bedrooms Above Ground: 4
Bedrooms Below Ground: 0
Dimensions: —
Floor Type: —
Dimensions: —
Floor Type: —
Dimensions: —
Floor Type: —
Full Bathrooms: 3
Bathroom Amenities: Whirlpool,Separate Shower,Double Sink
Bathroom in Basement: 0
Rooms: Deck,Recreation Room,Other Room
Basement Description: Finished
Other Specifics
| 3 | |
| Concrete Perimeter | |
| Asphalt | |
| Deck | |
| Cul-De-Sac,Fenced Yard | |
| 145 X 85 X 145 X 85 | |
| — | |
| Full | |
| Hot Tub, Hardwood Floors, First Floor Bedroom, First Floor Laundry, First Floor Full Bath | |
| Range, Microwave, Dishwasher, Refrigerator, Disposal | |
| Not in DB | |
| — | |
| — | |
| — | |
| Gas Log, Gas Starter |
Tax History
| Year | Property Taxes |
|---|---|
| 2016 | $10,579 |
| 2019 | $10,336 |
| 2023 | $10,827 |
Contact Agent
Nearby Similar Homes
Nearby Sold Comparables
Contact Agent
Listing Provided By
Berkshire Hathaway HomeServices Crosby Starck Real








