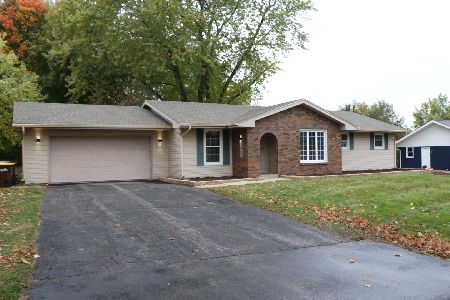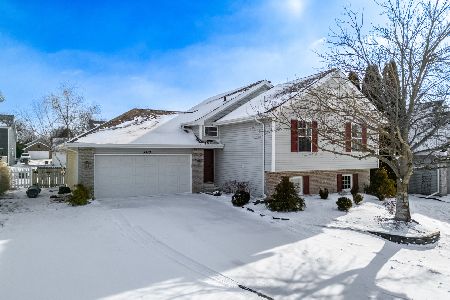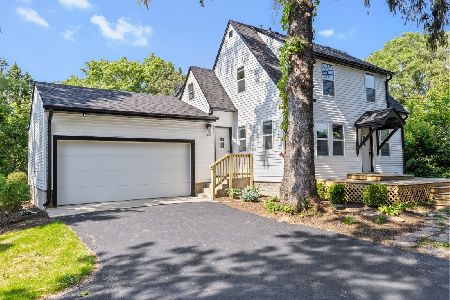7173 Meadow Trace, Rockford, Illinois 61114
$244,500
|
Sold
|
|
| Status: | Closed |
| Sqft: | 3,792 |
| Cost/Sqft: | $65 |
| Beds: | 4 |
| Baths: | 4 |
| Year Built: | 1994 |
| Property Taxes: | $7,943 |
| Days On Market: | 2921 |
| Lot Size: | 0,29 |
Description
Price Reduced!Start off the New Year Right! Move in Ready! New Roof 2017! Immaculately kept 2 story Over 3700 sq/ft of finished living space. Over 2856 sq/ft above ground and additional 960 sq/ft in lower level Plus Plenty of Storage. Great curb appeal with large front porch and 3 car garage plus loads of parking on drive. Professionally landscaped front and back yard with privacy fenced and a 480 sq/ft multi level deck. You will enjoy your indoor living as much as your out door living for year round enjoyment. First floor entry foyer with 2 story 18 foot high ceiling. Living Room and Dinning room have beautiful 10 foot ceilings. Main Floor boasts light and bright Open floor plan perfect for entertaining. Sun Room fully insulated floor for year round enjoyment with sky lights. Park like setting back yard. Master Suite features En Suite Cathedral ceilings, Walk in Closet, Whirl Pool tub. Finished lower level wired for Surround sound Entertainment, Game room, Storage third Full Bath
Property Specifics
| Single Family | |
| — | |
| — | |
| 1994 | |
| Full | |
| — | |
| No | |
| 0.29 |
| Winnebago | |
| — | |
| 120 / Annual | |
| None | |
| Public | |
| Public Sewer | |
| 09841590 | |
| 1202354004 |
Nearby Schools
| NAME: | DISTRICT: | DISTANCE: | |
|---|---|---|---|
|
Grade School
Spring Creek Elementary School |
205 | — | |
|
Middle School
Eisenhower Middle School |
205 | Not in DB | |
|
High School
Guilford High School |
205 | Not in DB | |
Property History
| DATE: | EVENT: | PRICE: | SOURCE: |
|---|---|---|---|
| 29 Apr, 2016 | Sold | $210,000 | MRED MLS |
| 4 Apr, 2016 | Under contract | $219,900 | MRED MLS |
| 26 Mar, 2016 | Listed for sale | $219,900 | MRED MLS |
| 11 Jun, 2018 | Sold | $244,500 | MRED MLS |
| 16 Mar, 2018 | Under contract | $246,500 | MRED MLS |
| — | Last price change | $249,000 | MRED MLS |
| 25 Jan, 2018 | Listed for sale | $249,000 | MRED MLS |
Room Specifics
Total Bedrooms: 4
Bedrooms Above Ground: 4
Bedrooms Below Ground: 0
Dimensions: —
Floor Type: Carpet
Dimensions: —
Floor Type: Carpet
Dimensions: —
Floor Type: Carpet
Full Bathrooms: 4
Bathroom Amenities: Whirlpool,Separate Shower,Double Sink
Bathroom in Basement: 1
Rooms: Theatre Room,Office,Sun Room,Recreation Room,Foyer,Storage,Walk In Closet,Deck
Basement Description: Finished
Other Specifics
| 3 | |
| Concrete Perimeter | |
| Asphalt | |
| Deck, Porch | |
| Fenced Yard,Landscaped | |
| 85 X 145 X 85 X 145 | |
| — | |
| Full | |
| Vaulted/Cathedral Ceilings, Skylight(s), Wood Laminate Floors, First Floor Laundry | |
| Double Oven, Microwave, Dishwasher, High End Refrigerator, Disposal, Cooktop, Built-In Oven | |
| Not in DB | |
| Sidewalks, Street Lights, Street Paved | |
| — | |
| — | |
| Attached Fireplace Doors/Screen, Gas Log, Gas Starter |
Tax History
| Year | Property Taxes |
|---|---|
| 2016 | $8,016 |
| 2018 | $7,943 |
Contact Agent
Nearby Similar Homes
Nearby Sold Comparables
Contact Agent
Listing Provided By
Century 21 Affiliated








