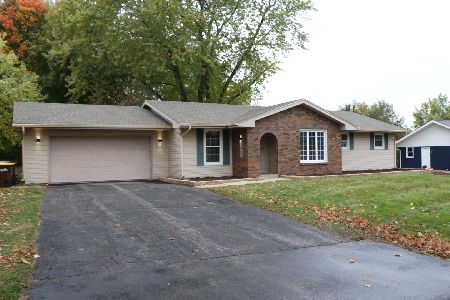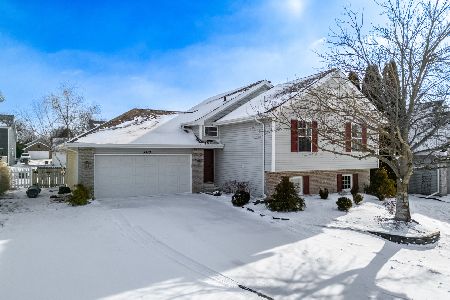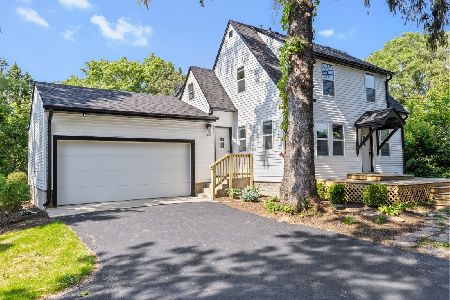7173 Meadow Trace, Rockford, Illinois 61114
$210,000
|
Sold
|
|
| Status: | Closed |
| Sqft: | 3,378 |
| Cost/Sqft: | $65 |
| Beds: | 4 |
| Baths: | 4 |
| Year Built: | 1993 |
| Property Taxes: | $8,016 |
| Days On Market: | 3591 |
| Lot Size: | 0,29 |
Description
Must see! What a location! Immaculately kept home in a park-like setting! Gorgeous flooring and volume ceilings throughout. Light and bright 2-story foyer with 18ft ceilings! Main floor boasts open floor plan with a flow perfect for entertaining! 15x13 three season room with sky lights opens to 2-tier deck and will delight! Master suite features double door entry, cathedral ceiling detail and enormous en suite with split vanity, whirlpool tub, glass shower and walk-in closet. Finished lower level offers plenty of entertaining space including game room, theatre space, full bath and plenty of storage! Secluded back yard with 6ft vinyl privacy fence, mature trees, sprawling 2-tier deck and plenty of space for summer gatherings!
Property Specifics
| Single Family | |
| — | |
| — | |
| 1993 | |
| Full | |
| — | |
| No | |
| 0.29 |
| Winnebago | |
| — | |
| 100 / Annual | |
| None | |
| Public | |
| Public Sewer | |
| 09177556 | |
| 1202354004 |
Nearby Schools
| NAME: | DISTRICT: | DISTANCE: | |
|---|---|---|---|
|
Grade School
Spring Creek Elementary School |
205 | — | |
|
Middle School
Eisenhower Middle School |
205 | Not in DB | |
|
High School
Guilford High School |
205 | Not in DB | |
Property History
| DATE: | EVENT: | PRICE: | SOURCE: |
|---|---|---|---|
| 29 Apr, 2016 | Sold | $210,000 | MRED MLS |
| 4 Apr, 2016 | Under contract | $219,900 | MRED MLS |
| 26 Mar, 2016 | Listed for sale | $219,900 | MRED MLS |
| 11 Jun, 2018 | Sold | $244,500 | MRED MLS |
| 16 Mar, 2018 | Under contract | $246,500 | MRED MLS |
| — | Last price change | $249,000 | MRED MLS |
| 25 Jan, 2018 | Listed for sale | $249,000 | MRED MLS |
Room Specifics
Total Bedrooms: 4
Bedrooms Above Ground: 4
Bedrooms Below Ground: 0
Dimensions: —
Floor Type: —
Dimensions: —
Floor Type: —
Dimensions: —
Floor Type: —
Full Bathrooms: 4
Bathroom Amenities: Whirlpool,Double Sink
Bathroom in Basement: 1
Rooms: Game Room,Sun Room,Theatre Room
Basement Description: Finished
Other Specifics
| 3 | |
| Concrete Perimeter | |
| Asphalt | |
| Deck | |
| Fenced Yard | |
| 85 X 145 X 85 X 145 | |
| — | |
| Full | |
| Vaulted/Cathedral Ceilings, Skylight(s), Wood Laminate Floors, First Floor Laundry | |
| Double Oven, Range, Microwave, Dishwasher, Refrigerator, Disposal | |
| Not in DB | |
| — | |
| — | |
| — | |
| Gas Log, Gas Starter |
Tax History
| Year | Property Taxes |
|---|---|
| 2016 | $8,016 |
| 2018 | $7,943 |
Contact Agent
Nearby Similar Homes
Nearby Sold Comparables
Contact Agent
Listing Provided By
Berkshire Hathaway HomeServices Crosby Starck Real








