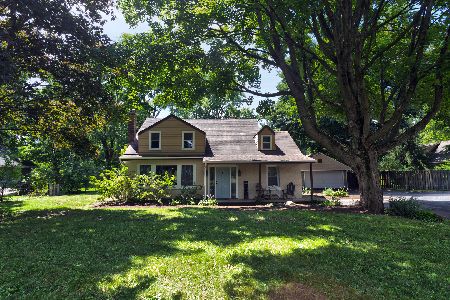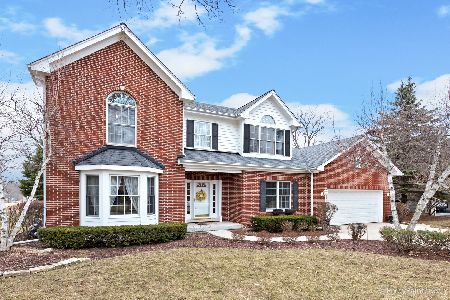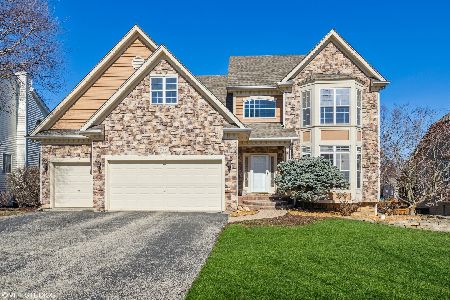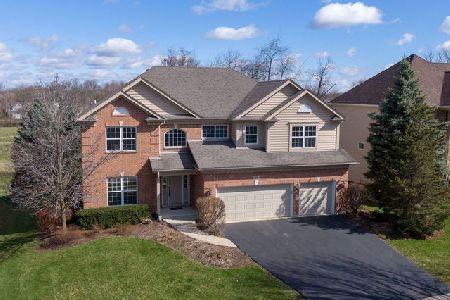718 Blackthorn Drive, Crystal Lake, Illinois 60014
$243,000
|
Sold
|
|
| Status: | Closed |
| Sqft: | 0 |
| Cost/Sqft: | — |
| Beds: | 3 |
| Baths: | 3 |
| Year Built: | 1998 |
| Property Taxes: | $7,828 |
| Days On Market: | 5906 |
| Lot Size: | 0,00 |
Description
NATIVE RUN SUBD. HDWD FLRS IN FOYER, 1/2BATH, KIT & EAT-IN AREA. ISLAND KIT-PATIO DRS TO HUGE DECK. FENCED YARD! FR HARDWIRED & SURROUND SOUND SPKERS, FP W/GAS LOGS. MS BEDRM W/WRLPL TUB, DB SINKS, SEP SHOWER. ENG BSMT. PLUMBED FOR 3RD BATH.
Property Specifics
| Single Family | |
| — | |
| Contemporary | |
| 1998 | |
| Full,English | |
| CUSTOM | |
| No | |
| — |
| Mc Henry | |
| — | |
| 200 / Annual | |
| Insurance | |
| Public | |
| Public Sewer | |
| 07400357 | |
| 1434352016 |
Property History
| DATE: | EVENT: | PRICE: | SOURCE: |
|---|---|---|---|
| 2 Aug, 2011 | Sold | $243,000 | MRED MLS |
| 18 Mar, 2011 | Under contract | $259,000 | MRED MLS |
| — | Last price change | $275,000 | MRED MLS |
| 16 Dec, 2009 | Listed for sale | $369,900 | MRED MLS |
Room Specifics
Total Bedrooms: 3
Bedrooms Above Ground: 3
Bedrooms Below Ground: 0
Dimensions: —
Floor Type: Carpet
Dimensions: —
Floor Type: Carpet
Full Bathrooms: 3
Bathroom Amenities: Whirlpool,Separate Shower,Double Sink
Bathroom in Basement: 0
Rooms: Eating Area,Foyer,Utility Room-2nd Floor
Basement Description: Unfinished
Other Specifics
| 2 | |
| Concrete Perimeter | |
| Asphalt | |
| Deck | |
| Fenced Yard | |
| 80X158 | |
| — | |
| Full | |
| — | |
| Range, Microwave, Dishwasher, Disposal | |
| Not in DB | |
| Water Rights, Sidewalks, Street Lights, Street Paved | |
| — | |
| — | |
| Gas Log, Gas Starter |
Tax History
| Year | Property Taxes |
|---|---|
| 2011 | $7,828 |
Contact Agent
Nearby Similar Homes
Nearby Sold Comparables
Contact Agent
Listing Provided By
RE/MAX Superior Properties











