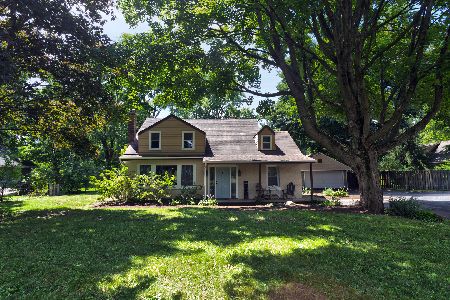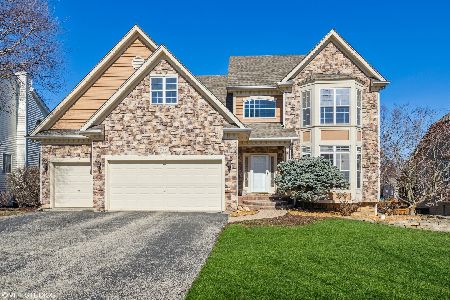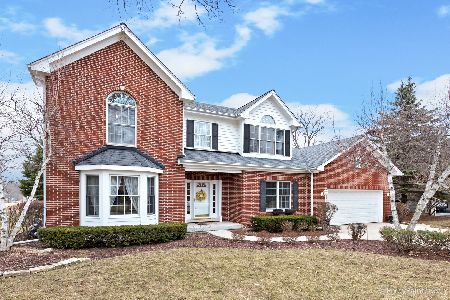726 Blackthorn Drive, Crystal Lake, Illinois 60014
$376,998
|
Sold
|
|
| Status: | Closed |
| Sqft: | 3,800 |
| Cost/Sqft: | $99 |
| Beds: | 4 |
| Baths: | 4 |
| Year Built: | 1998 |
| Property Taxes: | $11,025 |
| Days On Market: | 2491 |
| Lot Size: | 0,30 |
Description
Are you looking for a home and not just a house? You must see this beautiful, spacious custom-built home in the family-friendly community of Native Run Estates. High-end upgrades and improvements inside and outside. Picturesque curb appeal with professional landscaping, BRICK PAVER on driveway which extends onto the welcoming wrap-around front porch where you can relax with a cup of coffee in the quiet of the morning or have a glass of wine as the evening is settling in before dusk. First Floor features 9 FT. Ceilings, hardwood floors, large foyer, formal Dining room for those memorable family gatherings and Living room with French doors. SOLID CORE DOORS, Custom Wood Moldings, Detailed Trim work, Transoms and custom window treatments are just some of the special upgrades reflected throughout this home. Custom Kitchen with solid Maple 42" cabinets, Granite countertops, new Stainless Steel appliances and pantry. Informal eating area has 11 FT. Ceilings and is surrounded by windows, yet very private; leading out onto the deck. The expansive two-tier kitchen counter is a casual breakfast bar and great for entertaining with open concept to the very large family room with its cozy fireplace. Home Office with 11 FT. Ceiling, built-in cabinets overlooks mature pines trees and could also be used as a children's play room. Updated 1/2 bath, laundry/mud room with Stainless Steel Utility sink and Quartz countertop, conveniently located right off the 2.5 car garage, round out the first floor. Second floor has Four Bedrooms, Two Full Bathrooms and Bonus Room. Spacious Master Suite has 9 FT Tray Ceiling and walk-in closet w/organizers. French Doors lead into Professionally Renovated Luxurious, Spa-like Master Bath w/ 11 FT Vaulted Ceiling, Two Vanities w/Granite countertops, Custom Mirrors, KOHLER Fixtures, stand-alone Cast Iron Clawfoot tub and expansive separate shower w/custom glass doors. The Spectacular BONUS RM has 11 FT Ceiling and unlimited uses- such as a game, exercise, craft, 2nd office or 5th Bedroom. Fully Finished ENGLISH lower level, with all its' natural light, and a full second kitchen. Whether it is for the ease of cooking when entertaining, watching sports, football Sunday, teenager's hangout space or guest staying for a visit, it is a wonderful and versatile additional family space. Lots of storage and bathroom too! Backyard - Two-tier deck is a great space for family enjoyment or entertaining larger parties. Fully fenced - safe for your children and pets. The pool is just fun waiting for you! The 2.5 car Garage has an EPOXI Floor and a unique 15 FT x 9 FT Storage/Workshop. New roof, gutters and newly painted exterior are huge expenses the new home owner won't have to worry about for years. Conveniently located to Both Metra Train Stations, parks, bike trail, library, shopping, Crystal Lake Beach (swimming, boating) and many other amenities. Desirable area with highly rated schools. (Smoke-Free Home).
Property Specifics
| Single Family | |
| — | |
| — | |
| 1998 | |
| English | |
| CUSTOM HOME | |
| No | |
| 0.3 |
| Mc Henry | |
| Native Run | |
| 250 / Annual | |
| Insurance | |
| Public | |
| Public Sewer | |
| 10353712 | |
| 1434352015 |
Nearby Schools
| NAME: | DISTRICT: | DISTANCE: | |
|---|---|---|---|
|
Grade School
Husmann Elementary School |
47 | — | |
|
Middle School
Hannah Beardsley Middle School |
47 | Not in DB | |
|
High School
Prairie Ridge High School |
155 | Not in DB | |
Property History
| DATE: | EVENT: | PRICE: | SOURCE: |
|---|---|---|---|
| 23 Sep, 2020 | Sold | $376,998 | MRED MLS |
| 7 Aug, 2020 | Under contract | $376,998 | MRED MLS |
| — | Last price change | $374,998 | MRED MLS |
| 23 Apr, 2019 | Listed for sale | $409,900 | MRED MLS |
Room Specifics
Total Bedrooms: 4
Bedrooms Above Ground: 4
Bedrooms Below Ground: 0
Dimensions: —
Floor Type: Carpet
Dimensions: —
Floor Type: Carpet
Dimensions: —
Floor Type: Carpet
Full Bathrooms: 4
Bathroom Amenities: Separate Shower,Double Sink,Soaking Tub
Bathroom in Basement: 1
Rooms: Kitchen,Bonus Room,Eating Area,Foyer,Office,Recreation Room,Other Room
Basement Description: Finished
Other Specifics
| 2.5 | |
| Concrete Perimeter | |
| Brick | |
| Deck, Porch, Above Ground Pool, Storms/Screens | |
| Fenced Yard,Landscaped | |
| 80X163X80X158 | |
| — | |
| Full | |
| Vaulted/Cathedral Ceilings, Hardwood Floors, First Floor Laundry | |
| Range, Microwave, Dishwasher, Refrigerator, Disposal, Stainless Steel Appliance(s) | |
| Not in DB | |
| Curbs, Sidewalks, Street Lights, Street Paved | |
| — | |
| — | |
| Gas Log, Gas Starter |
Tax History
| Year | Property Taxes |
|---|---|
| 2020 | $11,025 |
Contact Agent
Nearby Similar Homes
Nearby Sold Comparables
Contact Agent
Listing Provided By
Keller Williams Success Realty










