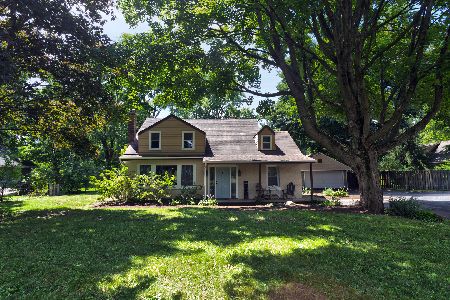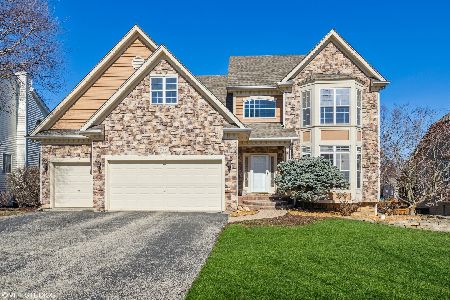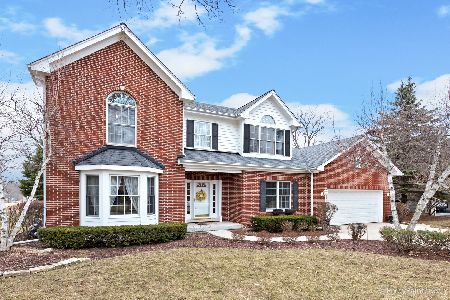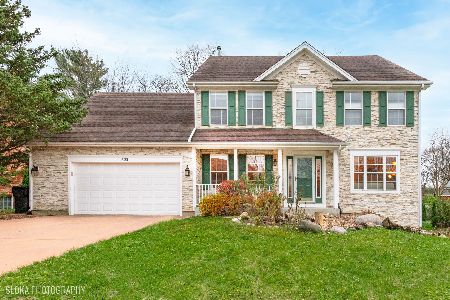723 Blackthorn Drive, Crystal Lake, Illinois 60014
$350,000
|
Sold
|
|
| Status: | Closed |
| Sqft: | 3,511 |
| Cost/Sqft: | $108 |
| Beds: | 5 |
| Baths: | 4 |
| Year Built: | 1998 |
| Property Taxes: | $11,873 |
| Days On Market: | 3656 |
| Lot Size: | 0,28 |
Description
Beautiful, impeccably maintained, quality built home, located on quiet tree lined street in prestigious Native Run Estates subdivision. Open floor plan throughout the house great for entertaining & family get-togethers, soaring vaulted ceilings, tall windows all contribute to the light, bright & inviting feel. First floor features gourmet sun filled eat-in kitchen with stainless steel appliances, granite counter tops, huge pantry & hardwood floors. Kitchen opens up to a 2 story family room with a brick fireplace to keep you warm all winter long! Full bath & a bedroom/an office space with French doors opening up to the 4-season room with panoramic nature views. Also a 1st floor laundry & a heated garage.Upstairs you'll find spacious master suite with huge walk-in closet & a sitting area with extra storage and a luxurious double vanity master bath.This home has a finished lower level, featuring tall ceilings, full kitchen, an extra bedroom, a full bath, recreational room & a media room
Property Specifics
| Single Family | |
| — | |
| — | |
| 1998 | |
| Full | |
| — | |
| No | |
| 0.28 |
| Mc Henry | |
| Native Run | |
| 200 / Annual | |
| None | |
| Public | |
| Public Sewer | |
| 09138892 | |
| 1434354006 |
Nearby Schools
| NAME: | DISTRICT: | DISTANCE: | |
|---|---|---|---|
|
Grade School
Husmann Elementary School |
47 | — | |
|
Middle School
Hannah Beardsley Middle School |
47 | Not in DB | |
|
High School
Prairie Ridge High School |
155 | Not in DB | |
Property History
| DATE: | EVENT: | PRICE: | SOURCE: |
|---|---|---|---|
| 8 Sep, 2016 | Sold | $350,000 | MRED MLS |
| 15 Jul, 2016 | Under contract | $379,000 | MRED MLS |
| — | Last price change | $399,000 | MRED MLS |
| 13 Feb, 2016 | Listed for sale | $419,000 | MRED MLS |
Room Specifics
Total Bedrooms: 5
Bedrooms Above Ground: 5
Bedrooms Below Ground: 0
Dimensions: —
Floor Type: Carpet
Dimensions: —
Floor Type: Carpet
Dimensions: —
Floor Type: Carpet
Dimensions: —
Floor Type: —
Full Bathrooms: 4
Bathroom Amenities: Whirlpool,Separate Shower
Bathroom in Basement: 1
Rooms: Kitchen,Bonus Room,Bedroom 5,Recreation Room
Basement Description: Finished
Other Specifics
| 2.5 | |
| Concrete Perimeter | |
| — | |
| Patio, Porch | |
| — | |
| 12,301 SQ FT | |
| — | |
| Full | |
| Vaulted/Cathedral Ceilings, Hardwood Floors, First Floor Bedroom, First Floor Laundry, First Floor Full Bath | |
| Range, Microwave, Dishwasher, Refrigerator, Washer, Dryer | |
| Not in DB | |
| — | |
| — | |
| — | |
| — |
Tax History
| Year | Property Taxes |
|---|---|
| 2016 | $11,873 |
Contact Agent
Nearby Similar Homes
Nearby Sold Comparables
Contact Agent
Listing Provided By
Coldwell Banker Residential











