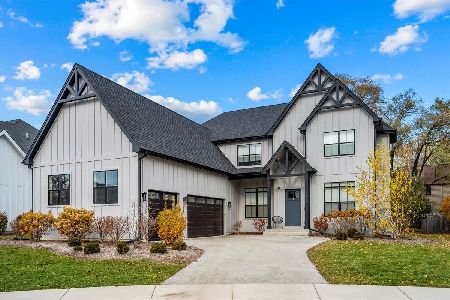718 Castlewood Lane, Deerfield, Illinois 60015
$492,500
|
Sold
|
|
| Status: | Closed |
| Sqft: | 0 |
| Cost/Sqft: | — |
| Beds: | 4 |
| Baths: | 3 |
| Year Built: | 1972 |
| Property Taxes: | $10,881 |
| Days On Market: | 6100 |
| Lot Size: | 0,00 |
Description
Bright open home in desirable Clavinia. Gracious entry leading to large living/ dining room w/ vaulted ceiling. Great for entertaining. HW floors throughout. Newer white eat in kitchen w/ SS appl opens to lovely deck. Spacious family room w/ cozy brick FP & access to patio & lg lush private fenced yard. Finished basement w/ huge storage area. Great location near schools, parks & pool. Well maintained & move in ready!
Property Specifics
| Single Family | |
| — | |
| — | |
| 1972 | |
| Partial | |
| — | |
| No | |
| — |
| Lake | |
| Clavinia | |
| 0 / Not Applicable | |
| None | |
| Lake Michigan | |
| Public Sewer | |
| 07205989 | |
| 16312030100000 |
Nearby Schools
| NAME: | DISTRICT: | DISTANCE: | |
|---|---|---|---|
|
Grade School
Wilmot Elementary School |
109 | — | |
|
Middle School
Charles J Caruso Middle School |
109 | Not in DB | |
|
High School
Deerfield High School |
113 | Not in DB | |
Property History
| DATE: | EVENT: | PRICE: | SOURCE: |
|---|---|---|---|
| 11 Aug, 2009 | Sold | $492,500 | MRED MLS |
| 5 May, 2009 | Under contract | $529,000 | MRED MLS |
| 4 May, 2009 | Listed for sale | $529,000 | MRED MLS |
| 15 Dec, 2014 | Sold | $480,000 | MRED MLS |
| 3 Nov, 2014 | Under contract | $494,000 | MRED MLS |
| — | Last price change | $499,000 | MRED MLS |
| 29 Sep, 2014 | Listed for sale | $499,000 | MRED MLS |
Room Specifics
Total Bedrooms: 4
Bedrooms Above Ground: 4
Bedrooms Below Ground: 0
Dimensions: —
Floor Type: Hardwood
Dimensions: —
Floor Type: Hardwood
Dimensions: —
Floor Type: Hardwood
Full Bathrooms: 3
Bathroom Amenities: —
Bathroom in Basement: 0
Rooms: Foyer,Recreation Room
Basement Description: Finished,Sub-Basement
Other Specifics
| 2 | |
| Concrete Perimeter | |
| Concrete | |
| Deck, Patio | |
| Fenced Yard,Landscaped | |
| 88X148X75X125 | |
| — | |
| Full | |
| Vaulted/Cathedral Ceilings | |
| Double Oven, Range, Microwave, Dishwasher, Refrigerator, Washer, Dryer, Disposal | |
| Not in DB | |
| Pool, Sidewalks, Street Lights | |
| — | |
| — | |
| Wood Burning, Gas Starter |
Tax History
| Year | Property Taxes |
|---|---|
| 2009 | $10,881 |
| 2014 | $10,658 |
Contact Agent
Nearby Similar Homes
Nearby Sold Comparables
Contact Agent
Listing Provided By
Coldwell Banker Residential










