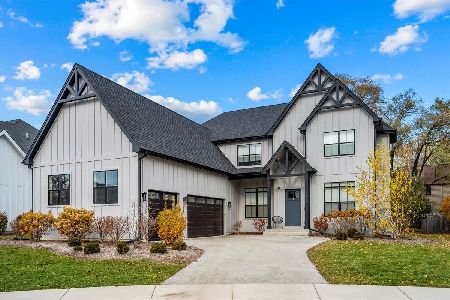685 Castlewood Lane, Deerfield, Illinois 60015
$710,000
|
Sold
|
|
| Status: | Closed |
| Sqft: | 2,400 |
| Cost/Sqft: | $260 |
| Beds: | 4 |
| Baths: | 3 |
| Year Built: | 1969 |
| Property Taxes: | $14,395 |
| Days On Market: | 344 |
| Lot Size: | 0,24 |
Description
Multiple offers received. Highest and best due by Monday, 2/10 by 10am. Move-in ready 4-bedroom, 2.5-bath split-level home in the desirable Clavinia neighborhood! This bright and spacious home offers a fantastic layout with sun-filled living areas and stylish updates throughout. The main level features a generous living and dining area with gleaming hardwood floors, perfect for entertaining. The updated kitchen boasts shaker-style wood cabinetry, granite countertops, stainless steel appliances and an eat-in area. Overlooking the lower-level family room, the kitchen provides a seamless flow for everyday living. The family room features a stacked-stone fireplace and sliding doors that open to a beautiful paver patio. A convenient half bath plus a laundry room completes this level. Upstairs, the primary suite offers hardwood floors, a walk-in closet and an updated en-suite bath with wood shaker cabinetry, granite countertops and a spacious shower. Three additional bedrooms, all with hardwood floors, share a large hall bath with double sinks. The finished basement provides extra living space with a recreation room and additional storage. Outside, the professionally landscaped, fenced backyard features an expansive brick paver patio - ideal for outdoor gatherings. A perfect blend of comfort and style, this home is ready for you to move in and enjoy!
Property Specifics
| Single Family | |
| — | |
| — | |
| 1969 | |
| — | |
| — | |
| No | |
| 0.24 |
| Lake | |
| Clavinia | |
| 0 / Not Applicable | |
| — | |
| — | |
| — | |
| 12279280 | |
| 16312050020000 |
Nearby Schools
| NAME: | DISTRICT: | DISTANCE: | |
|---|---|---|---|
|
Grade School
Wilmot Elementary School |
109 | — | |
|
Middle School
Charles J Caruso Middle School |
109 | Not in DB | |
|
High School
Deerfield High School |
113 | Not in DB | |
Property History
| DATE: | EVENT: | PRICE: | SOURCE: |
|---|---|---|---|
| 14 Aug, 2014 | Sold | $483,000 | MRED MLS |
| 11 Jun, 2014 | Under contract | $489,000 | MRED MLS |
| 9 Jun, 2014 | Listed for sale | $489,000 | MRED MLS |
| 10 Apr, 2025 | Sold | $710,000 | MRED MLS |
| 10 Feb, 2025 | Under contract | $625,000 | MRED MLS |
| 5 Feb, 2025 | Listed for sale | $625,000 | MRED MLS |





















Room Specifics
Total Bedrooms: 4
Bedrooms Above Ground: 4
Bedrooms Below Ground: 0
Dimensions: —
Floor Type: —
Dimensions: —
Floor Type: —
Dimensions: —
Floor Type: —
Full Bathrooms: 3
Bathroom Amenities: Separate Shower,Double Sink
Bathroom in Basement: 0
Rooms: —
Basement Description: —
Other Specifics
| 2 | |
| — | |
| — | |
| — | |
| — | |
| 84 X 125 | |
| — | |
| — | |
| — | |
| — | |
| Not in DB | |
| — | |
| — | |
| — | |
| — |
Tax History
| Year | Property Taxes |
|---|---|
| 2014 | $12,007 |
| 2025 | $14,395 |
Contact Agent
Nearby Similar Homes
Nearby Sold Comparables
Contact Agent
Listing Provided By
@properties Christie's International Real Estate








