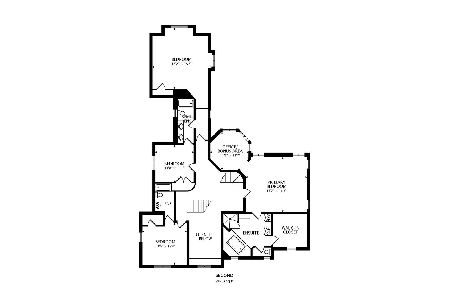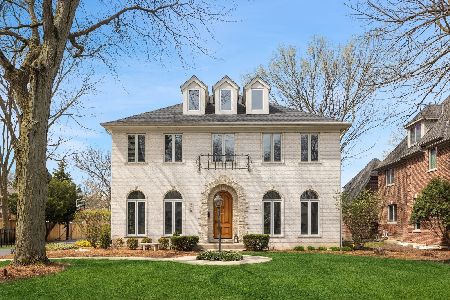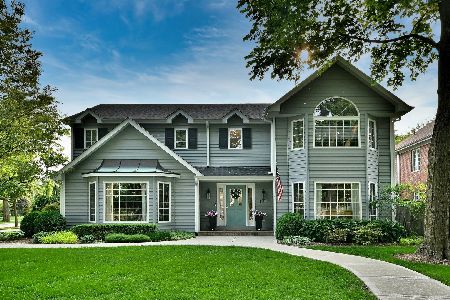722 Elm Street, Hinsdale, Illinois 60521
$1,500,000
|
Sold
|
|
| Status: | Closed |
| Sqft: | 6,639 |
| Cost/Sqft: | $239 |
| Beds: | 5 |
| Baths: | 6 |
| Year Built: | 2002 |
| Property Taxes: | $25,766 |
| Days On Market: | 876 |
| Lot Size: | 0,31 |
Description
Soaring 2 story foyer greets you as you enter. 10 ft ceilings throughout the 1st floor accompanied with great flow in this stunning all brick home in popular The Lane Elementary area of Hinsdale. 5 Bedrooms & 5.1 baths AND FOUR finished levels of living with a very open floor plan. This large 75 x 197 lot offers over 6200+ sq ft of living and a large deep yard. The kitchen has been recently updated with quartz countertops, refinished cabinets, large island w/warming drawer, adjacent butlers pantry & pantry, Sub-Zero fridge, Viking 6 burner range & coffee bar/with beverage center. Adjacent eating area opens up directly to the expansive family room w/fireplace and a ton of windows to allow for natural light and overlooks the beautifully landscaped yard. Luxurious primary suite has soaring ceilings, fireplace, sumptuous sized master bath, walk-in closet, sep rainfall shower, body sprays, dual sinks, whirlpool tub and den/bonus room that can be used as a study/yoga or additional seating area. 2nd bedroom is a private en-suite with vaulted ceilings. Walk along the curved hallway with a 3rd bedroom with an attached (jack & jill bath) that leads to the enormous 4th bedroom that overlooks the yard/courtyard. 3rd floor (5th bedroom) is the perfect retreat with an additional bedroom and full attached private bath. 1st floor executive office with built-ins and coffered ceilings. Full Finished Basement with 9 ft ceilings offers multiple areas/spaces with a built-in wet bar perfect for entertaining with adjacent Rec/Game/Exercise rooms and a ton of extra closet spaces! ! Fully fenced yard with sprinkler system. Long driveway with gate, Attached garage with EV/Tesla outlet. 4 fireplaces throughout the home. Beautiful double/split staircase. Gleaming Hardwood floors, crown molding & high doors T/O 1st floor. Oversized windows with an abundance of natural sunlight throughout. Mudroom has been recently updated to reflect today's styles & trends. Perfectly positioned in the center of it all , Short stroll to The Lane Elementary School, parks, train, town, and easy interstate access (294/55/88). Located just min to Downtown Hinsdale/Metra, Whole Foods, Ferrari Dealership! Nationally Acclaimed/Blue Ribbon Dist. 181/86 (The Lane, Hinsdale Middle School & Hinsdale Central High).
Property Specifics
| Single Family | |
| — | |
| — | |
| 2002 | |
| — | |
| — | |
| No | |
| 0.31 |
| Du Page | |
| — | |
| — / Not Applicable | |
| — | |
| — | |
| — | |
| 11868360 | |
| 0901209018 |
Nearby Schools
| NAME: | DISTRICT: | DISTANCE: | |
|---|---|---|---|
|
Grade School
The Lane Elementary School |
181 | — | |
|
Middle School
Hinsdale Middle School |
181 | Not in DB | |
|
High School
Hinsdale Central High School |
86 | Not in DB | |
Property History
| DATE: | EVENT: | PRICE: | SOURCE: |
|---|---|---|---|
| 19 Apr, 2021 | Sold | $1,335,000 | MRED MLS |
| 17 Mar, 2021 | Under contract | $1,399,900 | MRED MLS |
| 4 Mar, 2021 | Listed for sale | $1,399,900 | MRED MLS |
| 30 Nov, 2023 | Sold | $1,500,000 | MRED MLS |
| 27 Oct, 2023 | Under contract | $1,584,999 | MRED MLS |
| — | Last price change | $1,599,999 | MRED MLS |
| 24 Aug, 2023 | Listed for sale | $1,650,000 | MRED MLS |
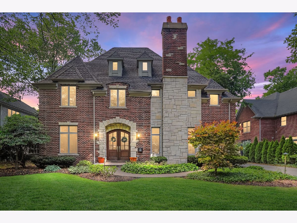
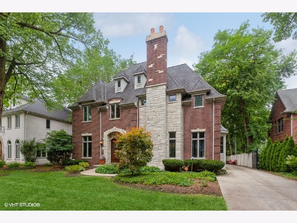
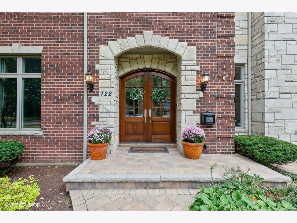
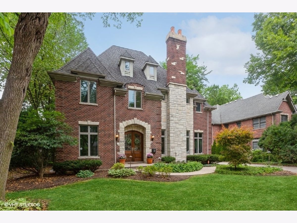
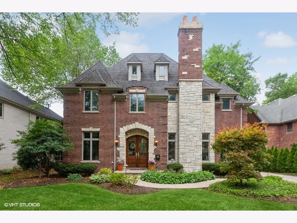
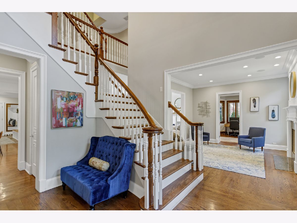
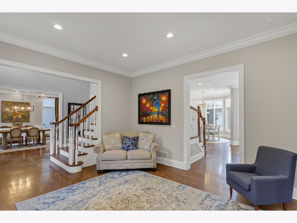
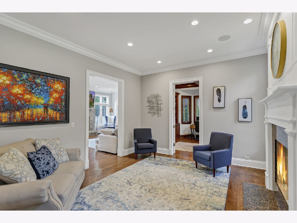
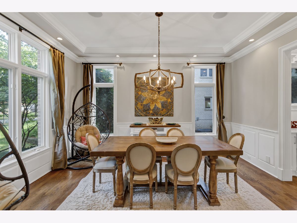
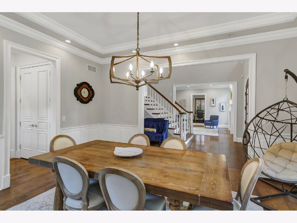
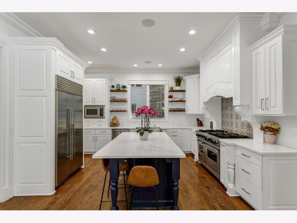
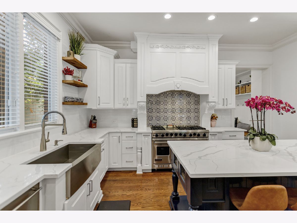
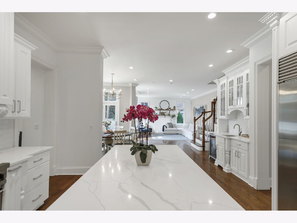
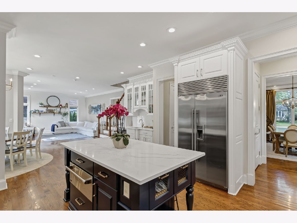
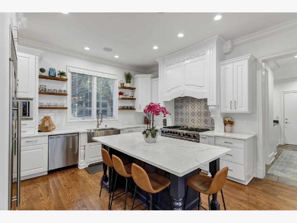
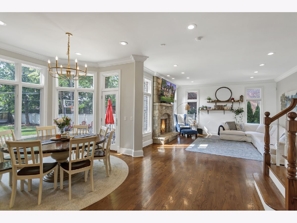
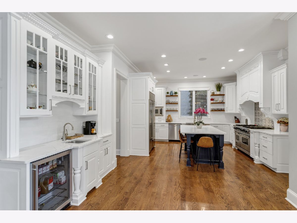
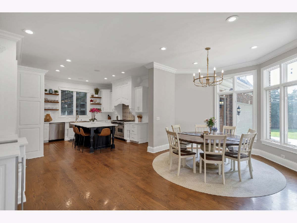
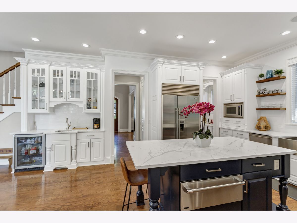
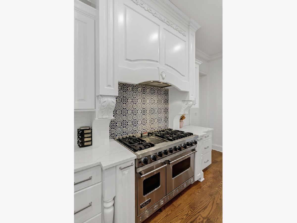
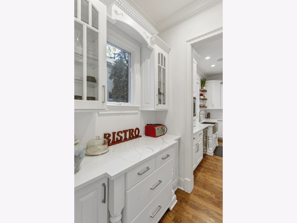
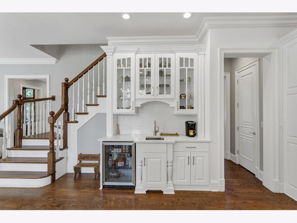
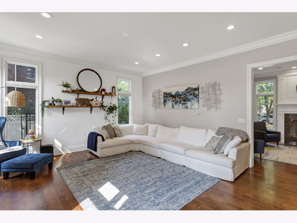
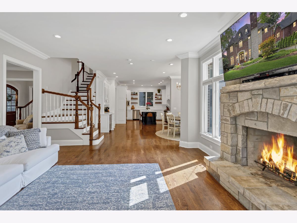
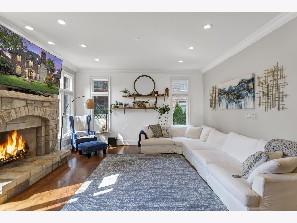
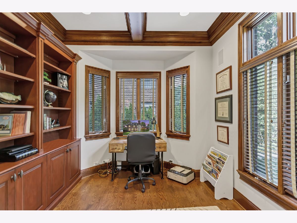
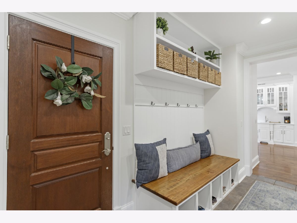
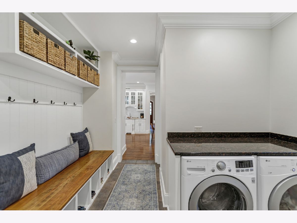
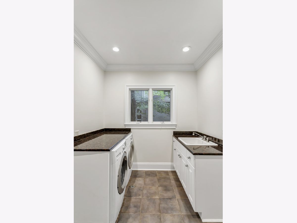
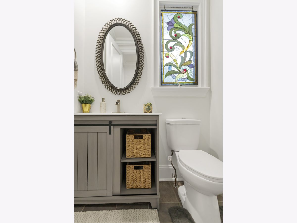
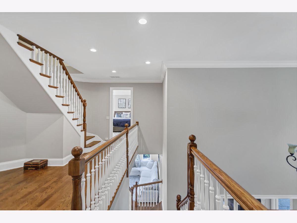
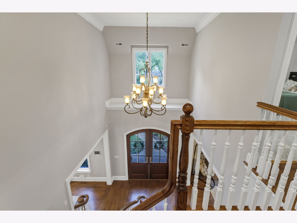
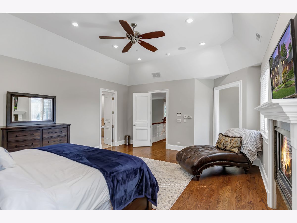
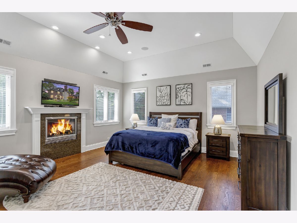
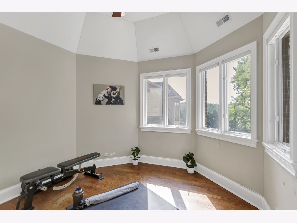
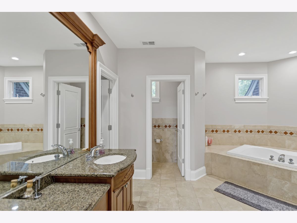
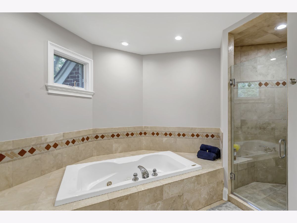
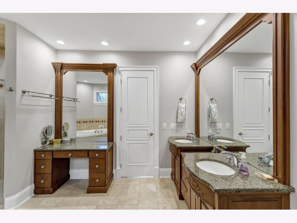
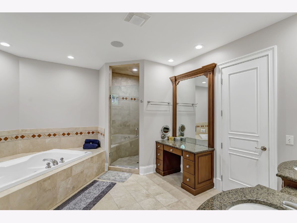
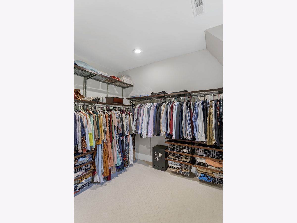
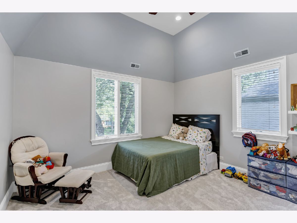
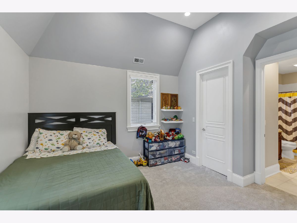
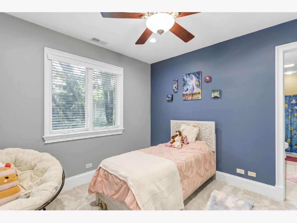
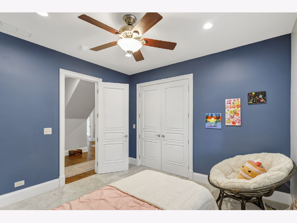
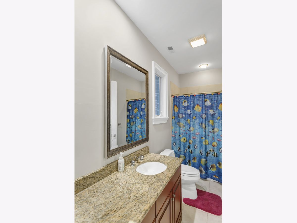
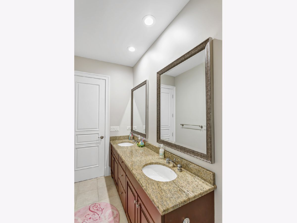
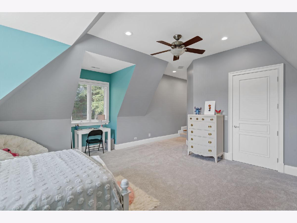
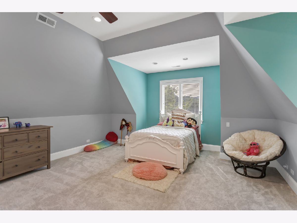
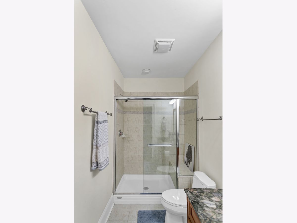
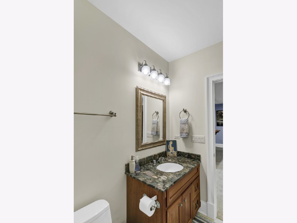
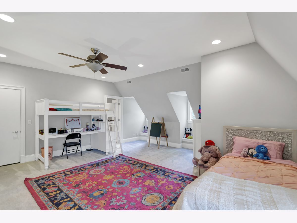
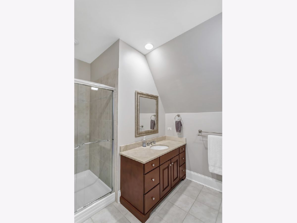
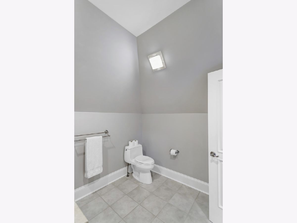
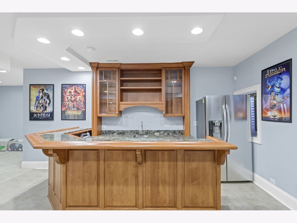
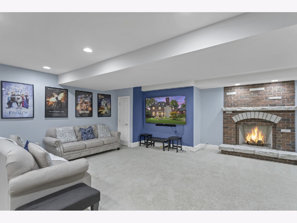
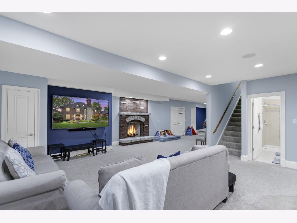
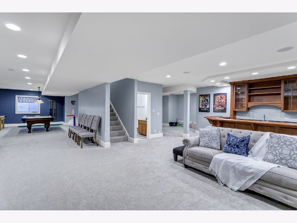
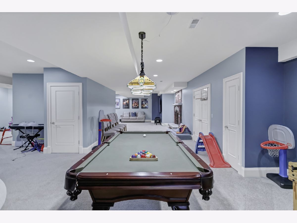
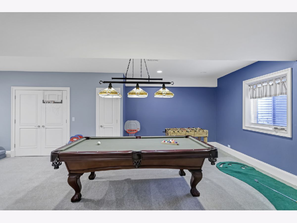
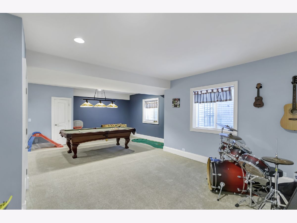
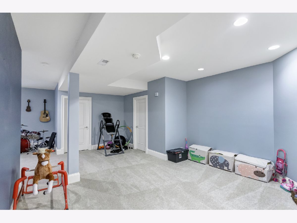
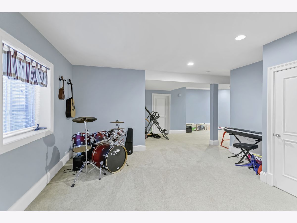
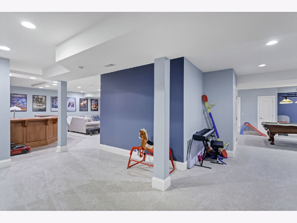
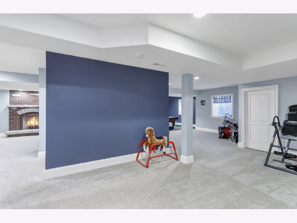
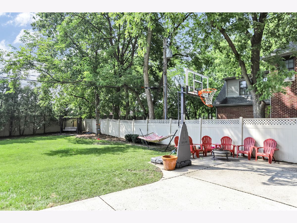
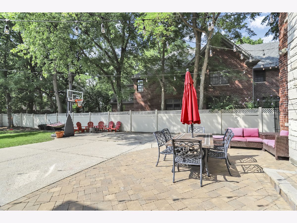
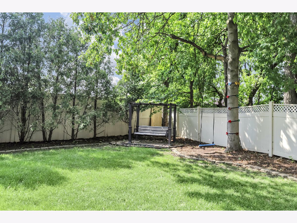
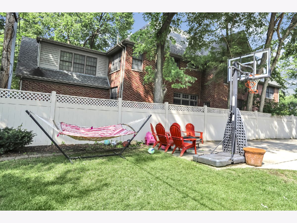
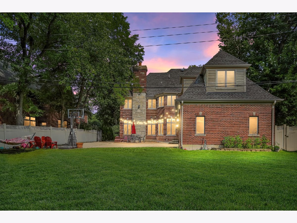
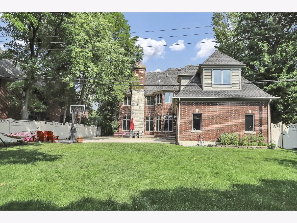
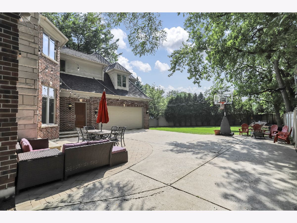
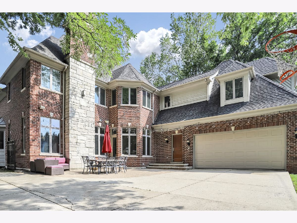
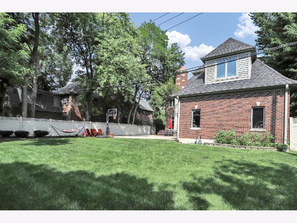
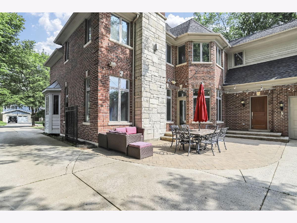
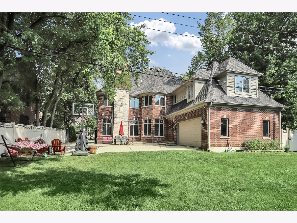
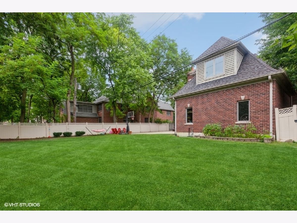
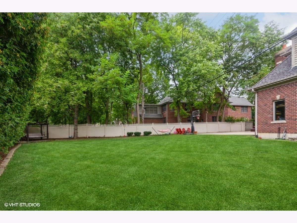
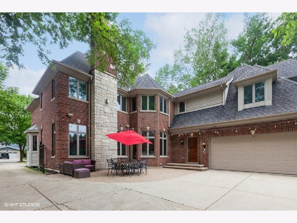
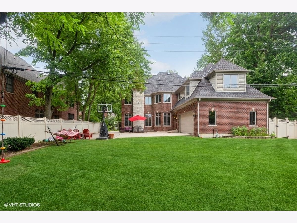
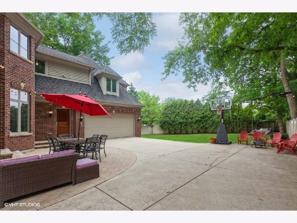
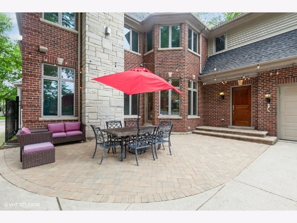
Room Specifics
Total Bedrooms: 5
Bedrooms Above Ground: 5
Bedrooms Below Ground: 0
Dimensions: —
Floor Type: —
Dimensions: —
Floor Type: —
Dimensions: —
Floor Type: —
Dimensions: —
Floor Type: —
Full Bathrooms: 6
Bathroom Amenities: Whirlpool,Separate Shower,Double Sink,Soaking Tub
Bathroom in Basement: 1
Rooms: —
Basement Description: Finished
Other Specifics
| 2 | |
| — | |
| Concrete | |
| — | |
| — | |
| 75X161X82X197 | |
| — | |
| — | |
| — | |
| — | |
| Not in DB | |
| — | |
| — | |
| — | |
| — |
Tax History
| Year | Property Taxes |
|---|---|
| 2021 | $24,143 |
| 2023 | $25,766 |
Contact Agent
Nearby Similar Homes
Contact Agent
Listing Provided By
Berkshire Hathaway HomeServices Starck Real Estate




