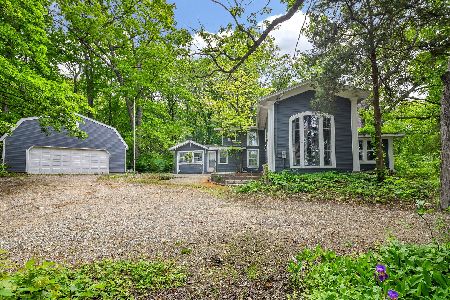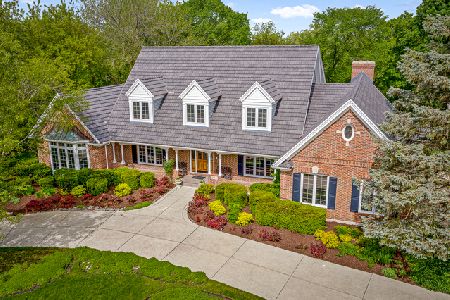726 Fox Glen Drive, St Charles, Illinois 60174
$1,050,000
|
Sold
|
|
| Status: | Closed |
| Sqft: | 4,021 |
| Cost/Sqft: | $261 |
| Beds: | 4 |
| Baths: | 6 |
| Year Built: | 1994 |
| Property Taxes: | $20,855 |
| Days On Market: | 325 |
| Lot Size: | 1,30 |
Description
Welcome to one of the most well-known and prestigious neighborhoods in St. Charles. 726 Fox Glen Drive is an all-brick home situated on 1.3 acres of land with a large back yard, saltwater swimming pool, expansive outdoor gathering areas, with a backdrop of mature trees creating an abundance of privacy. This 4-bedroom, 4.2 bath home offers a graceful main-level layout with high ceilings, hardwood flooring, custom trim work, and plenty of large windows that provide ample natural light. You will find a large, inviting kitchen with white cabinetry, a center island, a butler's pantry, an eating area, and immediate access to the outside, allowing your gatherings to carry out to the back patio and pool. Adjacent to the kitchen, you'll have a laundry room with a half bath and access to the 4-car garage with newer insulated garage doors. For those needing the flexibility of a main-level bedroom, you will find it here. The den/office also has a large closet and a full bath on the main level. Walking up the cascading stairway to the second level, you will be greeted by a spacious primary suite with a large bedroom, pass-through closets, walk-in closets, and an additional 260 sqft of space just beyond the primary bathroom. Also located on the 2nd level are three additional bedrooms with well-appointed living areas, large walk-in closets, and a double-sink tandem bathroom. If you need more areas to hang out or store your belongings....the 1250 extra square feet in the finished basement has a wet bar, dedicated wine room, brick fireplace, and tons of storage!
Property Specifics
| Single Family | |
| — | |
| — | |
| 1994 | |
| — | |
| — | |
| No | |
| 1.3 |
| Kane | |
| Woods Of Fox Glen | |
| 600 / Annual | |
| — | |
| — | |
| — | |
| 12293790 | |
| 0915276011 |
Nearby Schools
| NAME: | DISTRICT: | DISTANCE: | |
|---|---|---|---|
|
Grade School
Fox Ridge Elementary School |
303 | — | |
|
Middle School
Wredling Middle School |
303 | Not in DB | |
|
High School
St Charles East High School |
303 | Not in DB | |
Property History
| DATE: | EVENT: | PRICE: | SOURCE: |
|---|---|---|---|
| 30 Apr, 2007 | Sold | $900,000 | MRED MLS |
| 24 Mar, 2007 | Under contract | $950,000 | MRED MLS |
| 27 Nov, 2006 | Listed for sale | $950,000 | MRED MLS |
| 14 Apr, 2025 | Sold | $1,050,000 | MRED MLS |
| 14 Mar, 2025 | Under contract | $1,050,000 | MRED MLS |
| 9 Mar, 2025 | Listed for sale | $1,050,000 | MRED MLS |
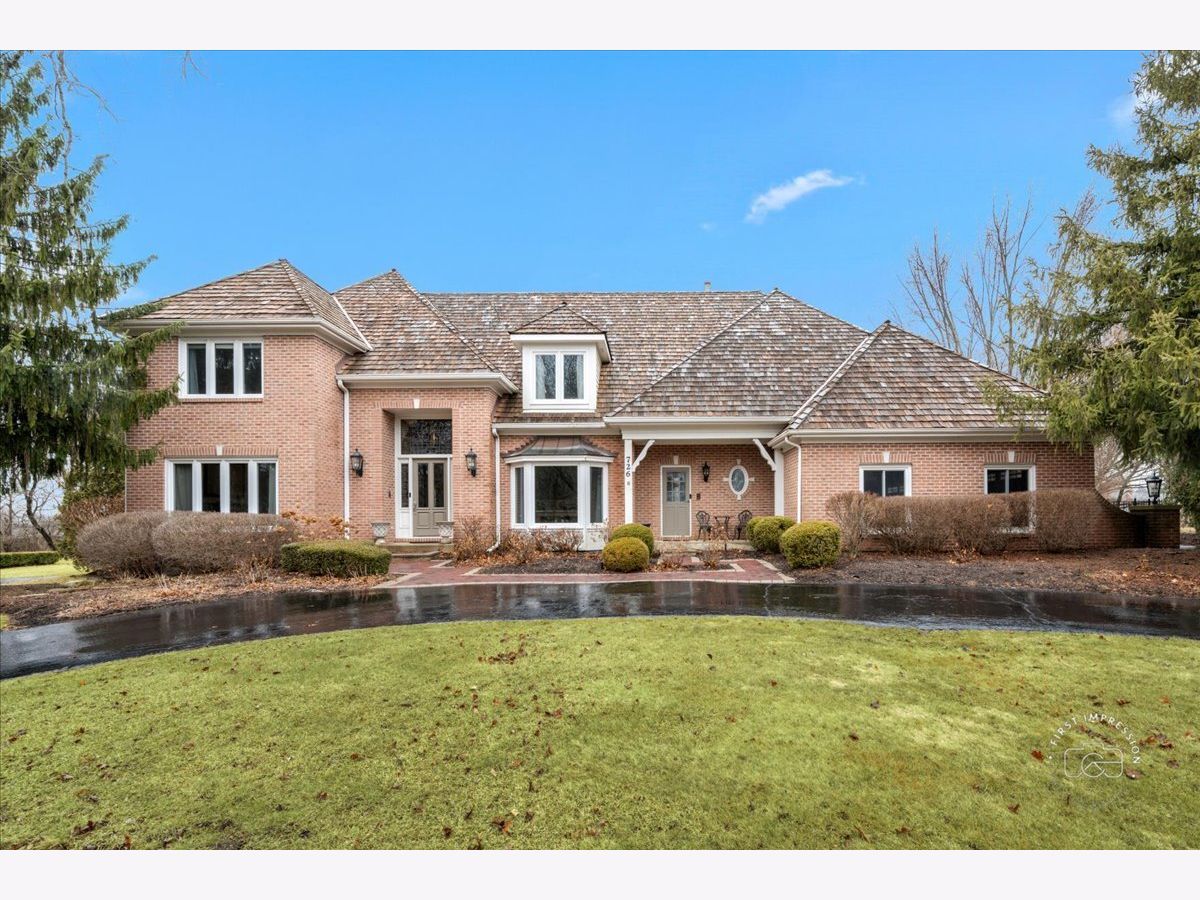
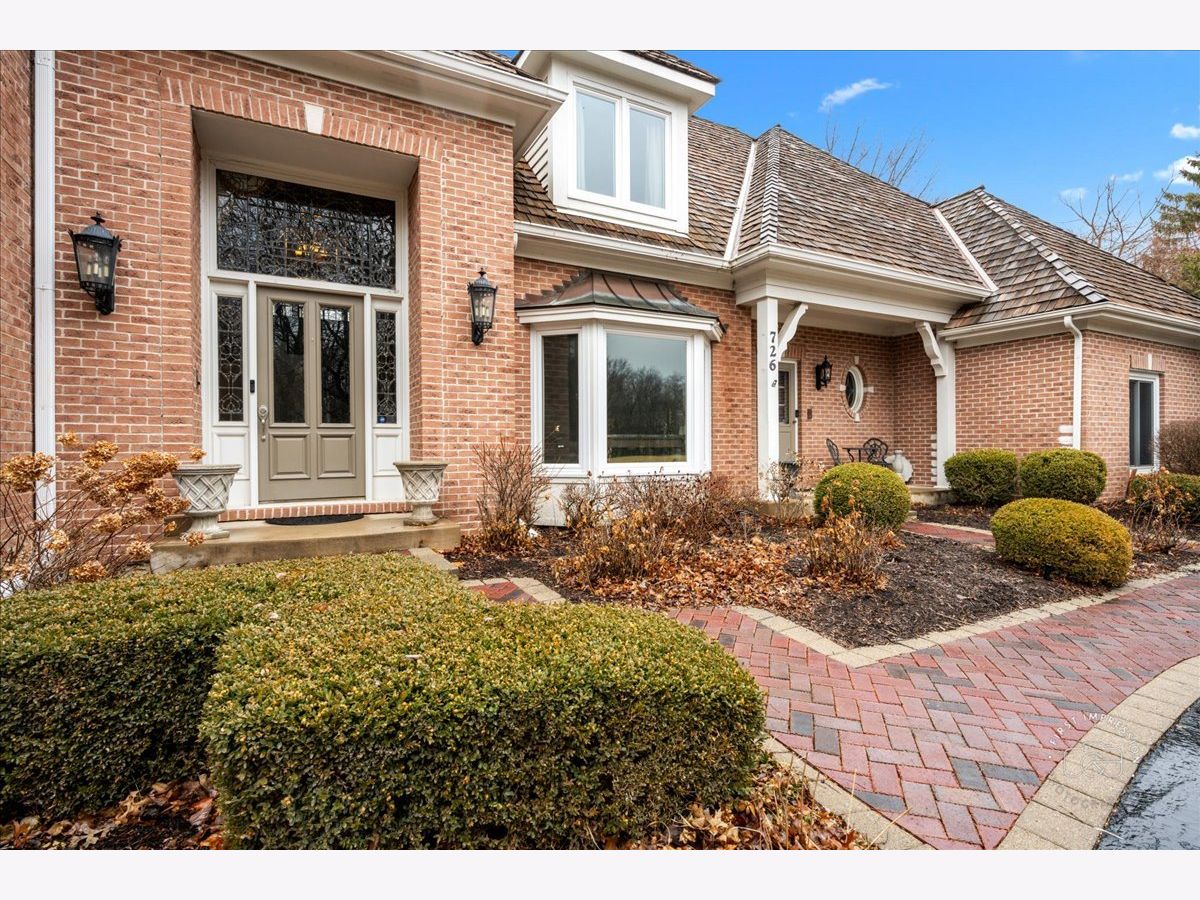




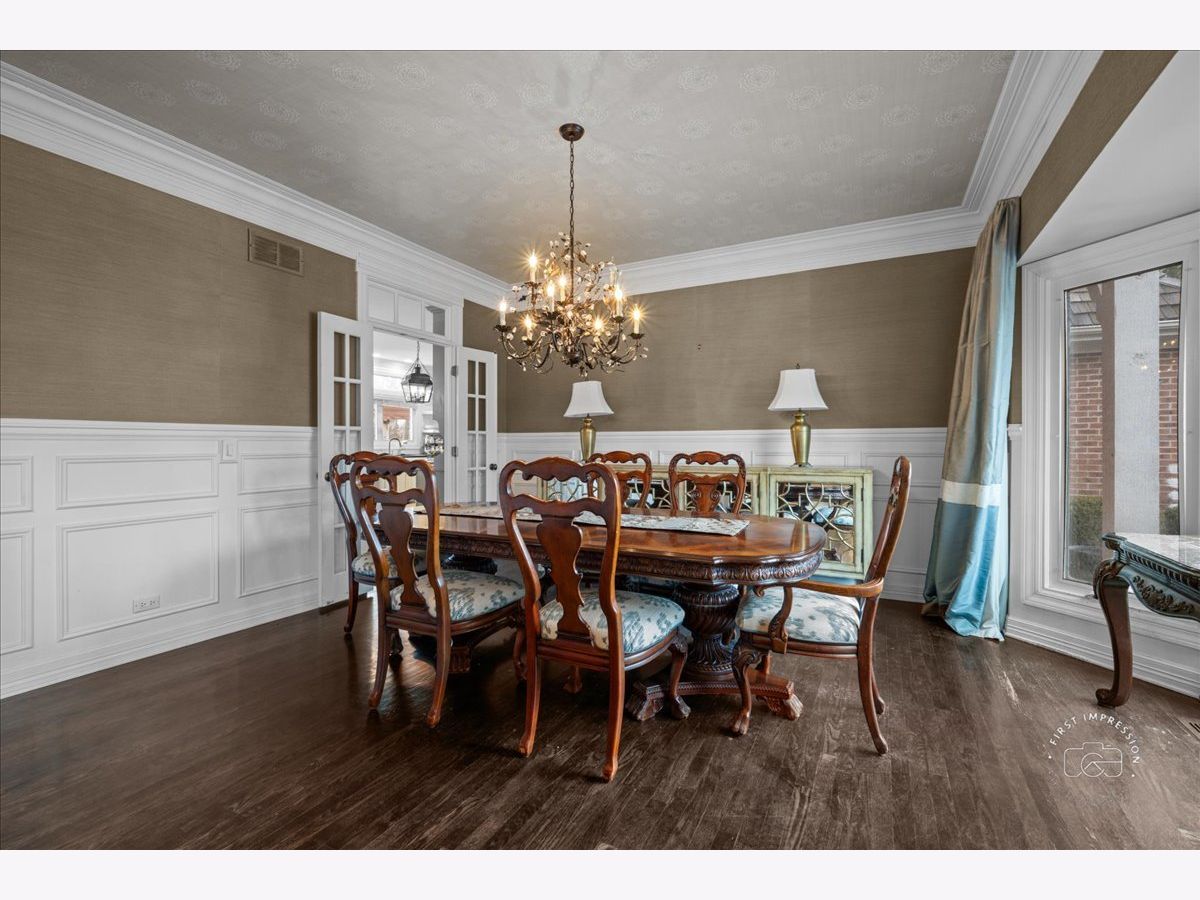







































Room Specifics
Total Bedrooms: 4
Bedrooms Above Ground: 4
Bedrooms Below Ground: 0
Dimensions: —
Floor Type: —
Dimensions: —
Floor Type: —
Dimensions: —
Floor Type: —
Full Bathrooms: 6
Bathroom Amenities: —
Bathroom in Basement: 1
Rooms: —
Basement Description: —
Other Specifics
| 4 | |
| — | |
| — | |
| — | |
| — | |
| 57X61X335X77X192X301 | |
| — | |
| — | |
| — | |
| — | |
| Not in DB | |
| — | |
| — | |
| — | |
| — |
Tax History
| Year | Property Taxes |
|---|---|
| 2007 | $18,971 |
| 2025 | $20,855 |
Contact Agent
Nearby Similar Homes
Nearby Sold Comparables
Contact Agent
Listing Provided By
Berkshire Hathaway HomeServices Starck Real Estate


