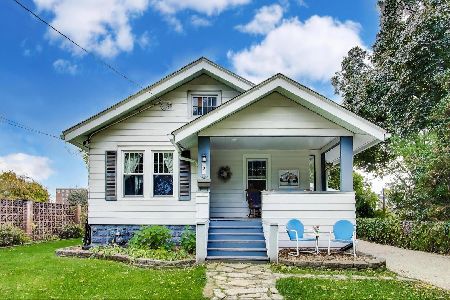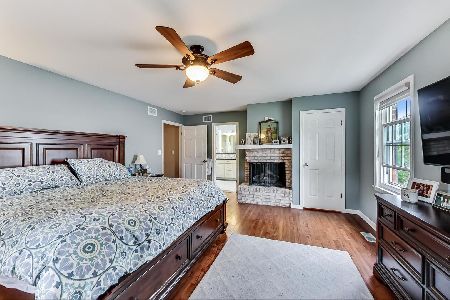718 Haddow Avenue, Arlington Heights, Illinois 60004
$650,000
|
Sold
|
|
| Status: | Closed |
| Sqft: | 2,575 |
| Cost/Sqft: | $272 |
| Beds: | 4 |
| Baths: | 3 |
| Year Built: | 1967 |
| Property Taxes: | $13,004 |
| Days On Market: | 3605 |
| Lot Size: | 0,00 |
Description
Rarely available 4 bedroom colonial walking distance to town, train and schools. Welcoming front porch greets guests as you enter into the large foyer with sweeping staircase. Large updated kitchen with stainless steel appliances and granite counters overlooks charming family room with beautiful stone fireplace. Second level has master en suite and 3 additional bedrooms plus an office. Hardwood floors throughout most of home. Large finished basement with optional 5th bedroom. Great patio and yard. Come meet your new home!
Property Specifics
| Single Family | |
| — | |
| Colonial | |
| 1967 | |
| Partial | |
| — | |
| No | |
| 0 |
| Cook | |
| — | |
| 0 / Not Applicable | |
| None | |
| Lake Michigan | |
| Public Sewer | |
| 09127912 | |
| 03291180180000 |
Nearby Schools
| NAME: | DISTRICT: | DISTANCE: | |
|---|---|---|---|
|
Grade School
Olive-mary Stitt School |
25 | — | |
|
Middle School
Thomas Middle School |
25 | Not in DB | |
|
High School
John Hersey High School |
214 | Not in DB | |
Property History
| DATE: | EVENT: | PRICE: | SOURCE: |
|---|---|---|---|
| 19 Dec, 2007 | Sold | $700,000 | MRED MLS |
| 27 Nov, 2007 | Under contract | $730,000 | MRED MLS |
| — | Last price change | $745,000 | MRED MLS |
| 23 Oct, 2007 | Listed for sale | $745,000 | MRED MLS |
| 1 Apr, 2016 | Sold | $650,000 | MRED MLS |
| 18 Feb, 2016 | Under contract | $699,900 | MRED MLS |
| 1 Feb, 2016 | Listed for sale | $699,900 | MRED MLS |
Room Specifics
Total Bedrooms: 4
Bedrooms Above Ground: 4
Bedrooms Below Ground: 0
Dimensions: —
Floor Type: Hardwood
Dimensions: —
Floor Type: Hardwood
Dimensions: —
Floor Type: Hardwood
Full Bathrooms: 3
Bathroom Amenities: —
Bathroom in Basement: 0
Rooms: Foyer,Office,Recreation Room,Sitting Room,Utility Room-1st Floor
Basement Description: Finished
Other Specifics
| 2 | |
| Concrete Perimeter | |
| Concrete | |
| — | |
| Landscaped | |
| 75X132 | |
| — | |
| Full | |
| Hardwood Floors, First Floor Laundry | |
| Range, Microwave, Dishwasher, Refrigerator, Disposal | |
| Not in DB | |
| Pool, Tennis Courts, Sidewalks, Street Lights | |
| — | |
| — | |
| Wood Burning |
Tax History
| Year | Property Taxes |
|---|---|
| 2007 | $3,244 |
| 2016 | $13,004 |
Contact Agent
Nearby Similar Homes
Nearby Sold Comparables
Contact Agent
Listing Provided By
Coldwell Banker Residential Brokerage






