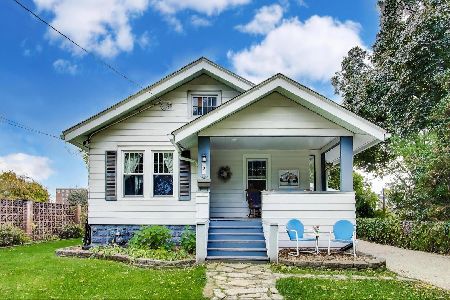726 Haddow Avenue, Arlington Heights, Illinois 60004
$495,000
|
Sold
|
|
| Status: | Closed |
| Sqft: | 2,460 |
| Cost/Sqft: | $201 |
| Beds: | 4 |
| Baths: | 3 |
| Year Built: | 1966 |
| Property Taxes: | $13,896 |
| Days On Market: | 2169 |
| Lot Size: | 0,22 |
Description
LOCATION - SOLID - OPPORTUNITY. Here its your chance to own this colonial home in a DYNAMITE location. Rare chance to parlay the upgrades owners have put in place with your own ideas. Unique floorpan is perfect for open floorpan options featuring generous rooms. The kitchen can open to family room or dining area. Beautiful newer windows - the hall and half bath stunningly updated with upscale finishes. The family room features a stone fireplace. Kitchen with quality cabinets, eating area. Four balanced bedrooms (all with hardwood/some under carpet). Bring your ideas to your master bedrooms suite and make it your own private retreat. The hall bath is a show stopper. WOW - designer touches - truly special. First floor laundry is a sought after feature. Basement offers rec room and great storage. NEW (10/2019) upgraded electrical. OLIVE/THOMAS/HERSEY - blocks from Rec Park/Metra/downtown AH.Private yard with mature landscape and patio. Front porch is perfect to relax and visit with neighbors.
Property Specifics
| Single Family | |
| — | |
| Colonial | |
| 1966 | |
| Partial | |
| — | |
| No | |
| 0.22 |
| Cook | |
| Arlington Farms | |
| — / Not Applicable | |
| None | |
| Lake Michigan | |
| Public Sewer | |
| 10607175 | |
| 03291180160000 |
Nearby Schools
| NAME: | DISTRICT: | DISTANCE: | |
|---|---|---|---|
|
Grade School
Olive-mary Stitt School |
25 | — | |
|
Middle School
Thomas Middle School |
25 | Not in DB | |
|
High School
John Hersey High School |
214 | Not in DB | |
Property History
| DATE: | EVENT: | PRICE: | SOURCE: |
|---|---|---|---|
| 3 Mar, 2020 | Sold | $495,000 | MRED MLS |
| 23 Jan, 2020 | Under contract | $495,000 | MRED MLS |
| 10 Jan, 2020 | Listed for sale | $495,000 | MRED MLS |
Room Specifics
Total Bedrooms: 4
Bedrooms Above Ground: 4
Bedrooms Below Ground: 0
Dimensions: —
Floor Type: Carpet
Dimensions: —
Floor Type: Hardwood
Dimensions: —
Floor Type: Hardwood
Full Bathrooms: 3
Bathroom Amenities: Double Sink
Bathroom in Basement: 0
Rooms: No additional rooms
Basement Description: Finished
Other Specifics
| 2 | |
| — | |
| — | |
| Patio | |
| — | |
| 70X135 | |
| — | |
| Full | |
| Hardwood Floors, First Floor Laundry | |
| Double Oven, Microwave, Dishwasher, Refrigerator, Washer, Dryer, Cooktop | |
| Not in DB | |
| Sidewalks, Street Lights, Street Paved | |
| — | |
| — | |
| — |
Tax History
| Year | Property Taxes |
|---|---|
| 2020 | $13,896 |
Contact Agent
Nearby Similar Homes
Nearby Sold Comparables
Contact Agent
Listing Provided By
Picket Fence Realty





