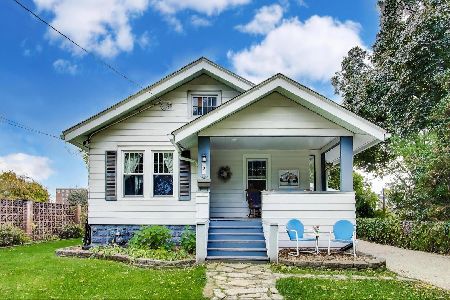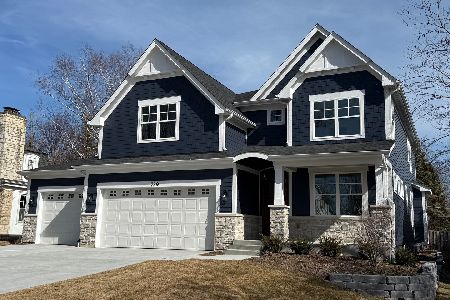733 Belmont Avenue, Arlington Heights, Illinois 60004
$550,000
|
Sold
|
|
| Status: | Closed |
| Sqft: | 2,651 |
| Cost/Sqft: | $217 |
| Beds: | 4 |
| Baths: | 3 |
| Year Built: | 1997 |
| Property Taxes: | $9,903 |
| Days On Market: | 5654 |
| Lot Size: | 0,00 |
Description
Architecturally appealing home on established street overlooking a mature landscaped lot with plenty of privacy. Inviting foyer with fireplace and french doors leading to Living Room. Family Room has vaulted ceiling, fireplace, and sliding doors to over-sized deck. Finished lower level great for kids play area or entertain at the custom bar. 2 1/2 car garage with plenty of storage in attic. Near Town and Train.
Property Specifics
| Single Family | |
| — | |
| French Provincial | |
| 1997 | |
| Partial | |
| — | |
| No | |
| 0 |
| Cook | |
| — | |
| 0 / Not Applicable | |
| None | |
| Lake Michigan | |
| Public Sewer | |
| 07563431 | |
| 03291180110000 |
Nearby Schools
| NAME: | DISTRICT: | DISTANCE: | |
|---|---|---|---|
|
Grade School
Olive-mary Stitt School |
25 | — | |
|
Middle School
Thomas Middle School |
25 | Not in DB | |
|
High School
John Hersey High School |
214 | Not in DB | |
Property History
| DATE: | EVENT: | PRICE: | SOURCE: |
|---|---|---|---|
| 30 Jul, 2010 | Sold | $550,000 | MRED MLS |
| 2 Jul, 2010 | Under contract | $574,900 | MRED MLS |
| 23 Jun, 2010 | Listed for sale | $574,900 | MRED MLS |
Room Specifics
Total Bedrooms: 4
Bedrooms Above Ground: 4
Bedrooms Below Ground: 0
Dimensions: —
Floor Type: Carpet
Dimensions: —
Floor Type: Carpet
Dimensions: —
Floor Type: Hardwood
Full Bathrooms: 3
Bathroom Amenities: —
Bathroom in Basement: 0
Rooms: Foyer,Gallery,Loft,Mud Room,Recreation Room
Basement Description: Finished
Other Specifics
| 2 | |
| Concrete Perimeter | |
| — | |
| Deck | |
| — | |
| 66X132 | |
| — | |
| Full | |
| Vaulted/Cathedral Ceilings, First Floor Bedroom | |
| Range, Microwave, Dishwasher, Refrigerator | |
| Not in DB | |
| Sidewalks, Street Lights | |
| — | |
| — | |
| Wood Burning |
Tax History
| Year | Property Taxes |
|---|---|
| 2010 | $9,903 |
Contact Agent
Nearby Similar Homes
Nearby Sold Comparables
Contact Agent
Listing Provided By
Kristine Mulcahy






