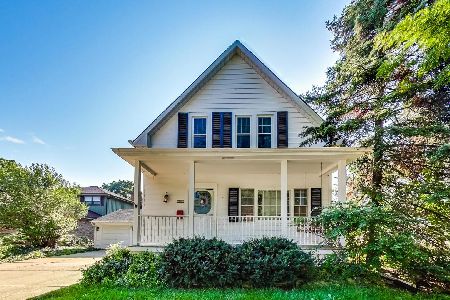718 Highland Avenue, Arlington Heights, Illinois 60004
$850,000
|
Sold
|
|
| Status: | Closed |
| Sqft: | 3,112 |
| Cost/Sqft: | $273 |
| Beds: | 4 |
| Baths: | 4 |
| Year Built: | — |
| Property Taxes: | $14,008 |
| Days On Market: | 1776 |
| Lot Size: | 0,00 |
Description
Seamless Blend of Historic Vintage and Today's Updated Modern Finishes! Nestled in the Heart of Arlington Heights Historic District, this home boasts 4 bedrooms, 3 1/2 bathrooms, Huge Basement, Addition and Updates throughout! Over 3,000 square feet, with gorgeous yard, this home stands out! Impeccable Addition to this Home defines the welcoming casual elegance felt through out! Entry into home showcases the original living room with built in bookcases, stunning curved wall and warm fireplace. Dining room features built in cabinet, stunning light fixture and opens to kitchen. Perfectly finished in timeless white wood cabinetry, brushed nickel fixtures, granite countertops, built in desk, 2 pantry closets, and comfortable breakfast nook! Beyond kitchen you will be pulled into the expansive family room highlighted with oversized living space, wall of built in cabinetry for your wet bar, gorgeous fireplace - see through and shared with the breakfast nook and kitchen, WINDOW seating thoughtfully designed to flip up and provide MORE storage, updated windows, custom mill work and leads with double french doors to your back deck (Easy Care TREX Decking) fire-pit and yard! Amazing mudroom provides hooks and storage for everyone with the custom built-ins. Stunning Primary Suite features a vaulted ceiling, Huge walk in closet completely finished with closet organizers and Spa Like Bath! Additional Bedrooms all oversized and share a remodeled full hall bathroom plus bonus walk in linen/storage closet AND 2nd FLOOR Laundry! Massive basement includes your finished rec/family room with FULL Bathroom, Workshop, Separate Storage Room and HUGE unfinished space making for perfect workout area as set now! WALK TO TOWN, LIBRARY, TRAIN. Home is served by Olive Elementary, Thomas Middle & Hersey High School!! ALL The work has been done for you - Move right in and enjoy! Seller is licensed broker.
Property Specifics
| Single Family | |
| — | |
| — | |
| — | |
| Full | |
| VINTAGE EXPANDED | |
| No | |
| — |
| Cook | |
| — | |
| — / Not Applicable | |
| None | |
| Lake Michigan,Public | |
| Public Sewer | |
| 11021095 | |
| 03302260110000 |
Nearby Schools
| NAME: | DISTRICT: | DISTANCE: | |
|---|---|---|---|
|
Grade School
Olive-mary Stitt School |
25 | — | |
|
Middle School
Thomas Middle School |
25 | Not in DB | |
|
High School
John Hersey High School |
214 | Not in DB | |
Property History
| DATE: | EVENT: | PRICE: | SOURCE: |
|---|---|---|---|
| 21 May, 2021 | Sold | $850,000 | MRED MLS |
| 15 Mar, 2021 | Under contract | $849,900 | MRED MLS |
| 15 Mar, 2021 | Listed for sale | $849,900 | MRED MLS |
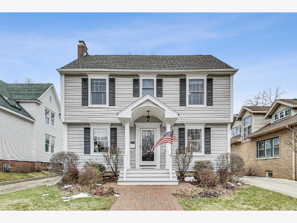
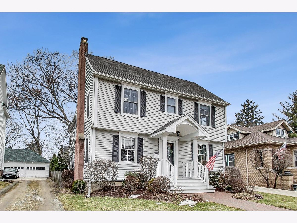
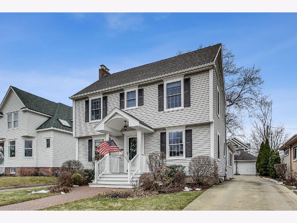
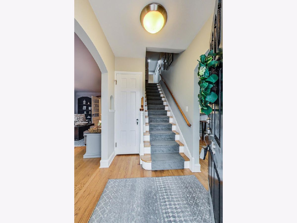
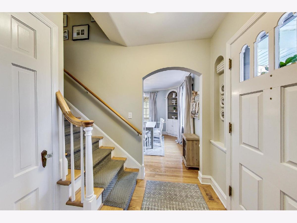
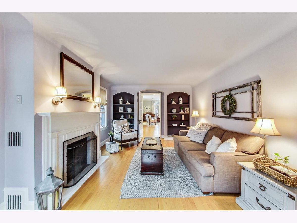
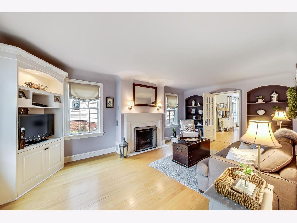
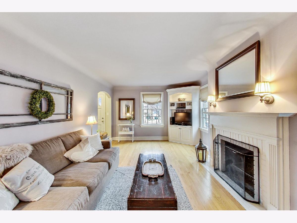
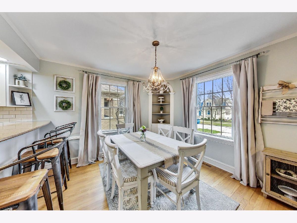
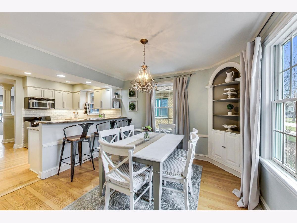
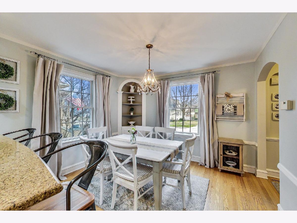
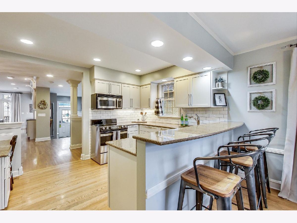
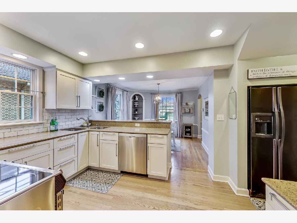
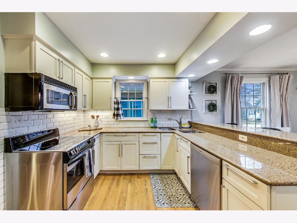
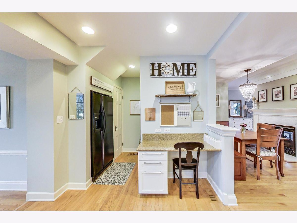
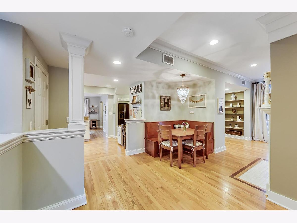
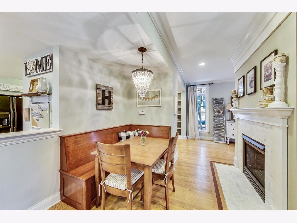
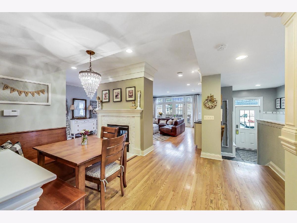
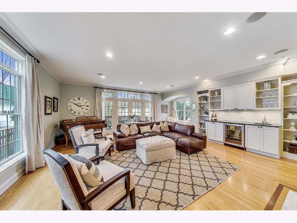
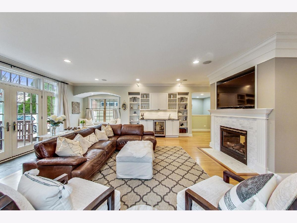
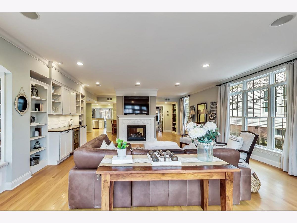
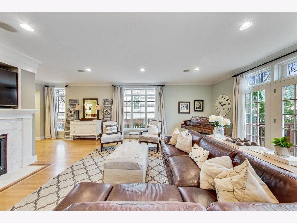
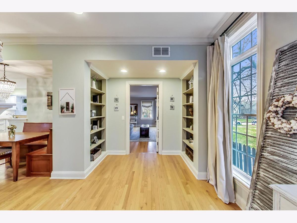
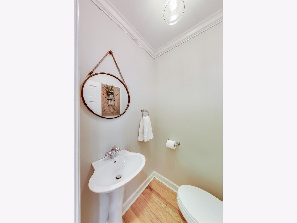
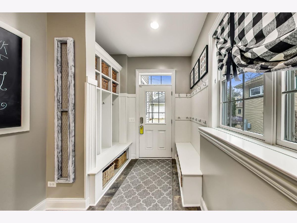
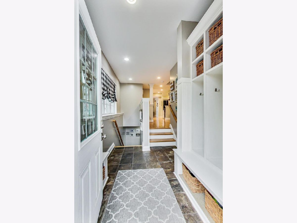
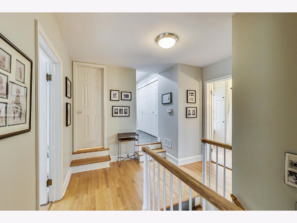
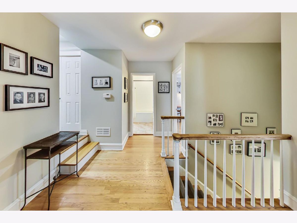
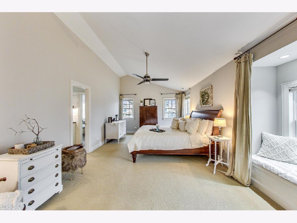
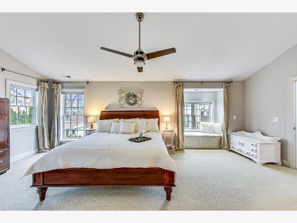
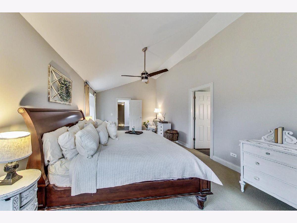
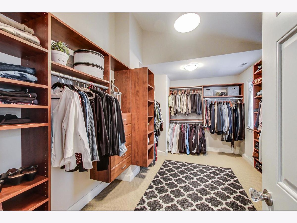
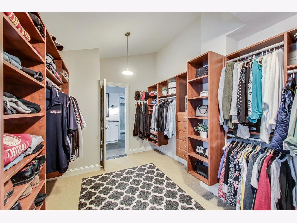
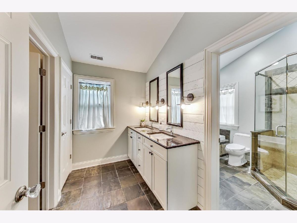
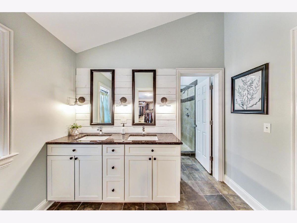
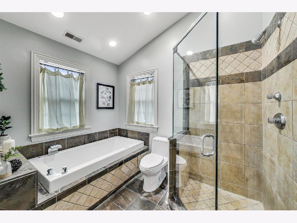
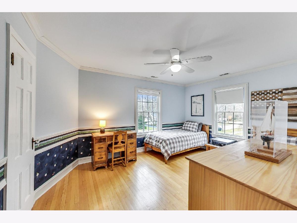
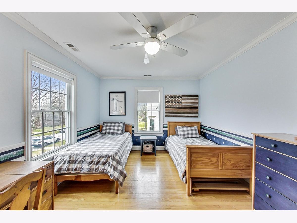
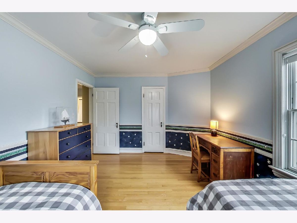
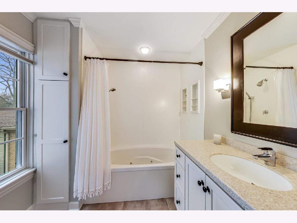
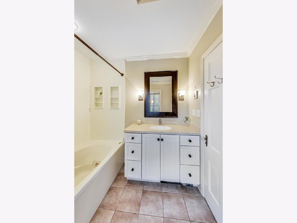
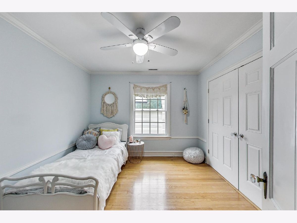
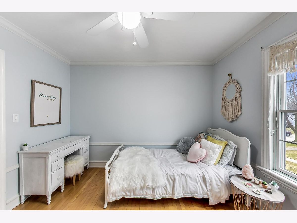
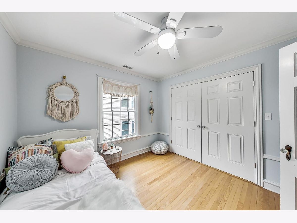
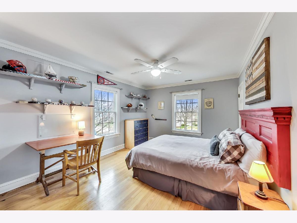
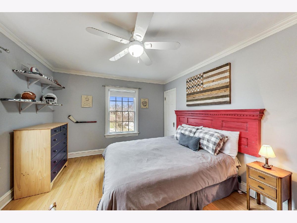
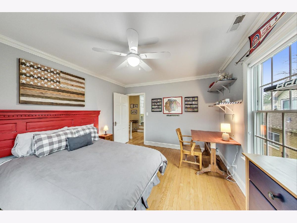
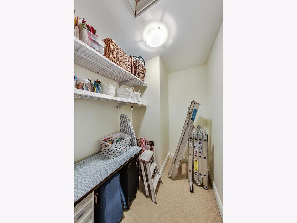
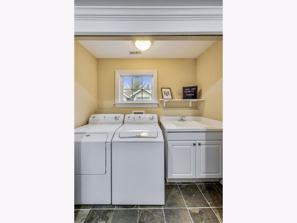
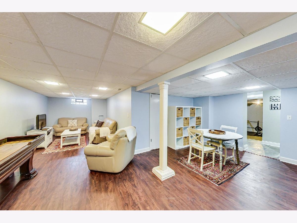
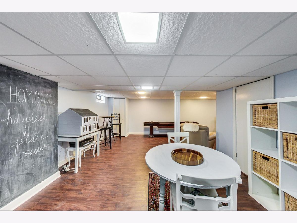
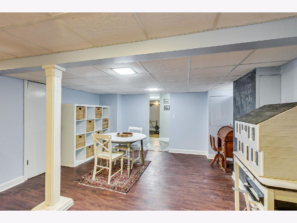
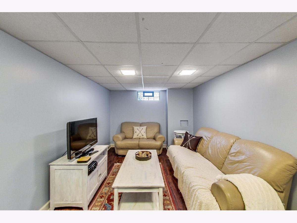
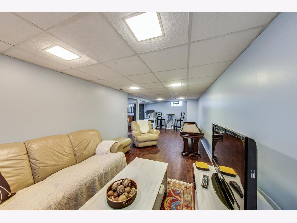
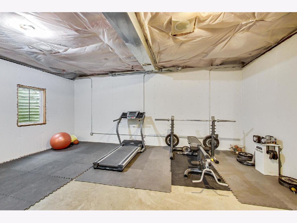
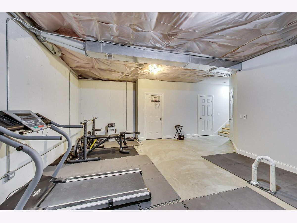
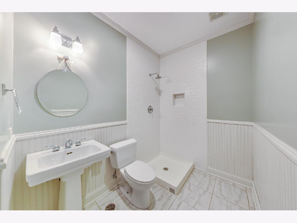
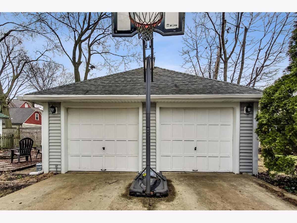
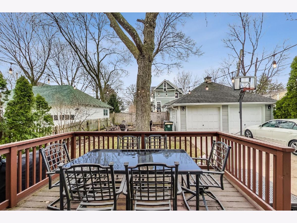
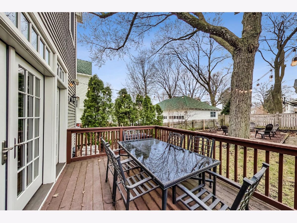
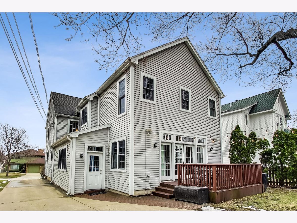
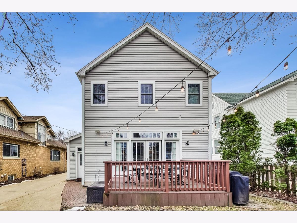
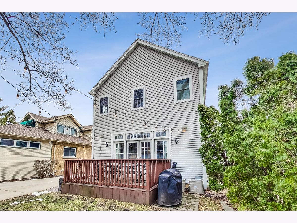
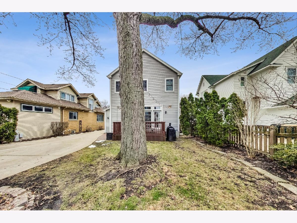
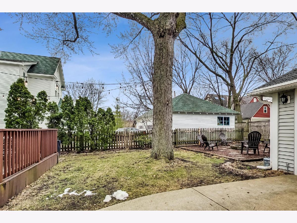
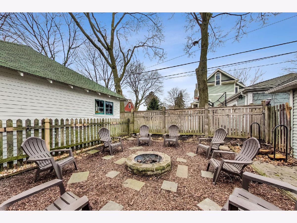
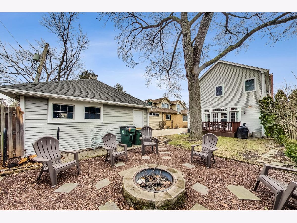
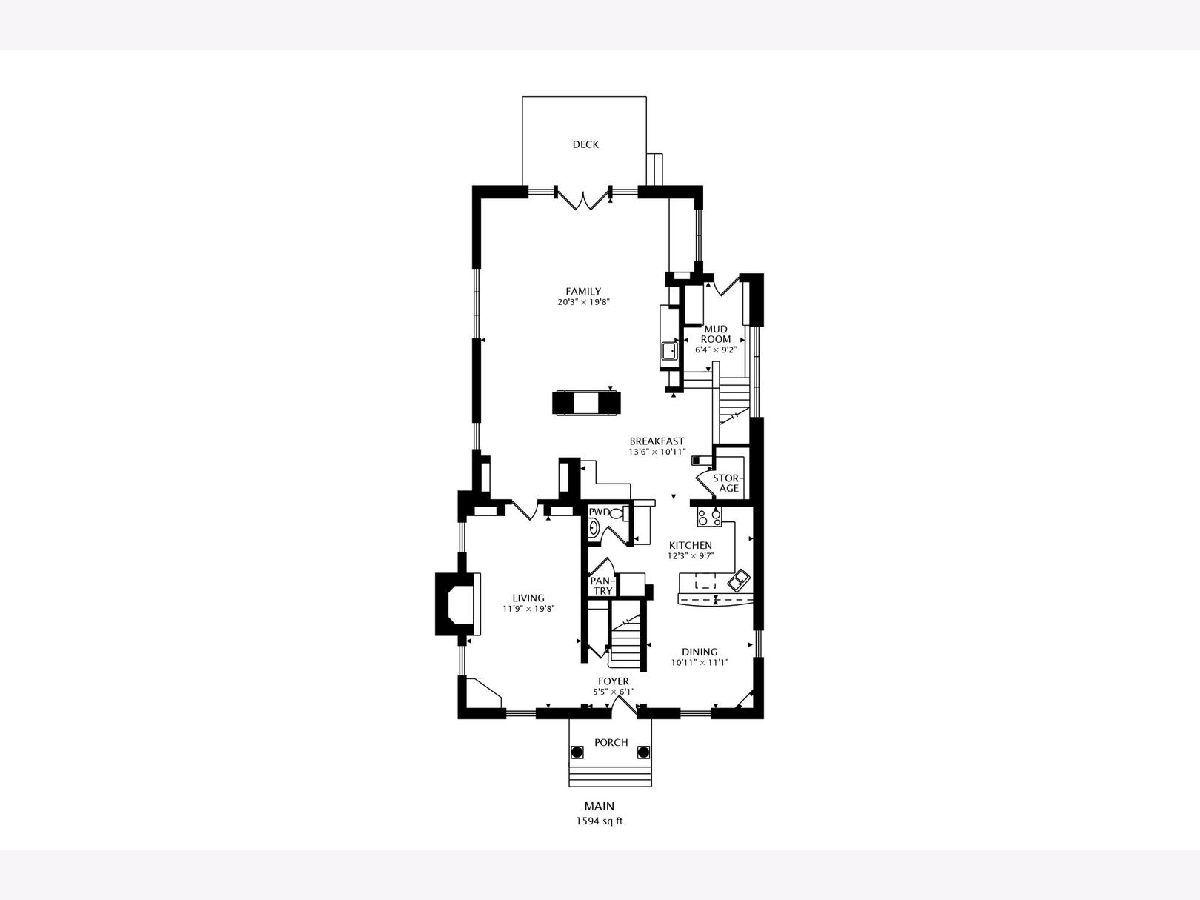
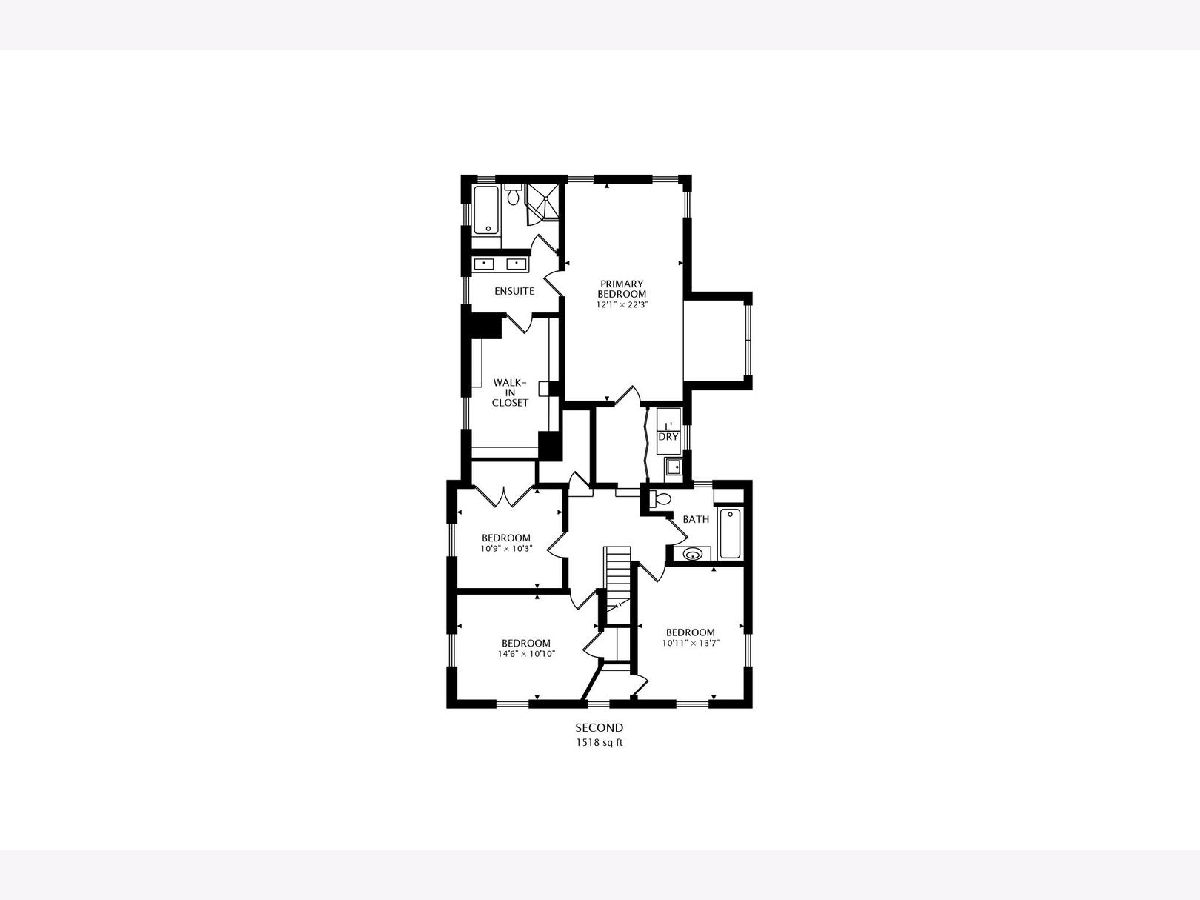
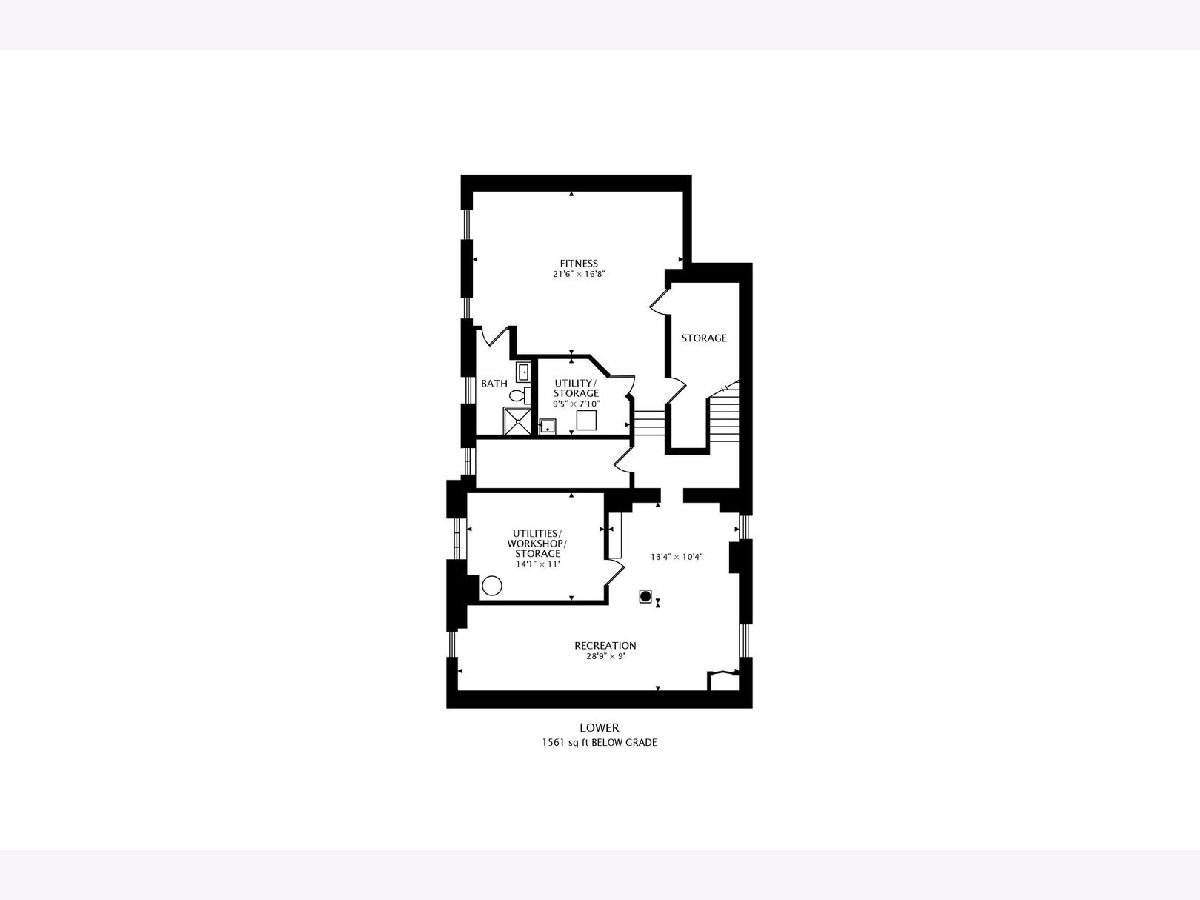
Room Specifics
Total Bedrooms: 4
Bedrooms Above Ground: 4
Bedrooms Below Ground: 0
Dimensions: —
Floor Type: Hardwood
Dimensions: —
Floor Type: Hardwood
Dimensions: —
Floor Type: Hardwood
Full Bathrooms: 4
Bathroom Amenities: Whirlpool,Separate Shower,Double Sink
Bathroom in Basement: 1
Rooms: Breakfast Room,Play Room,Workshop,Family Room,Mud Room,Utility Room-Lower Level,Storage,Pantry,Walk In Closet,Other Room
Basement Description: Partially Finished,Unfinished,Egress Window,Rec/Family Area,Storage Space
Other Specifics
| 2 | |
| — | |
| Concrete | |
| Deck, Porch, Fire Pit | |
| — | |
| 6580 | |
| — | |
| Full | |
| Vaulted/Cathedral Ceilings, Bar-Wet, Hardwood Floors, Second Floor Laundry, Built-in Features, Walk-In Closet(s), Bookcases, Some Carpeting, Special Millwork, Granite Counters | |
| Range, Microwave, Dishwasher, Refrigerator, Washer, Dryer, Disposal | |
| Not in DB | |
| Park, Curbs, Sidewalks, Street Lights, Street Paved | |
| — | |
| — | |
| Double Sided, Wood Burning, Gas Starter |
Tax History
| Year | Property Taxes |
|---|---|
| 2021 | $14,008 |
Contact Agent
Nearby Similar Homes
Nearby Sold Comparables
Contact Agent
Listing Provided By
@properties







