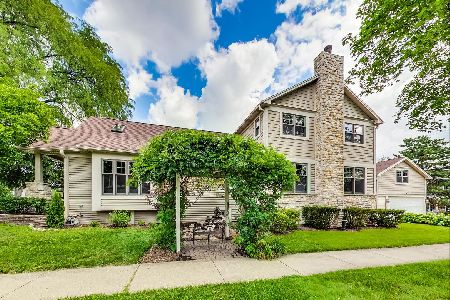735 Chestnut Avenue, Arlington Heights, Illinois 60004
$869,900
|
Sold
|
|
| Status: | Closed |
| Sqft: | 3,047 |
| Cost/Sqft: | $292 |
| Beds: | 5 |
| Baths: | 4 |
| Year Built: | 1927 |
| Property Taxes: | $9,988 |
| Days On Market: | 2110 |
| Lot Size: | 0,00 |
Description
Stunning inside and out, this Arts & Crafts bungalow sits on an oversized corner lot in the heart of the Arlington Heights Historic District. Curb appeal begins with the naturalistic gardens, arbors & flowering trees. Bluestone steps and arched-brick front porch welcome you in to this masterful blend of architectural history and modern clean-lined design. Stately living room features original oversized crown molding, built-in bookcases flanking gas start/log fireplace, and prairie-style windows overlooking the idyllic neighborhood. Separate graceful dining room with crown molding features original swinging door to kitchen. Gourmet kitchen features Quartzite stone counters and generous island, Thermador professional-grade gas range/elec convection oven, new stainless refrigerator. Built-in banquette provides seating comfort and ample storage and a cozy spot to overlook the garden. Custom oversized French door leads to the magnificent and inviting 4-season Great Room built in 2015 to complement the existing architecture. Features gas-vent stone fireplace, reclaimed barn beams, LED floor uplights, radiant floor heating, shiplap walls/ceiling. Constructed with unique mahogany-wood door panels on 3 sides: easily switch out the tempered glass storms with the screen panel inserts to dramatically transform this room with the seasons! This space combines generous dining area with ample room to entertain and relax (stone fireplace has been wired for tv/cable/electric). A family room off kitchen is outfitted with entertainment and computer built-ins. 1st floor Full bath with marble basketweave floor tile and honed granite vanity and artisan prairie-style stained glass window. A full office (or bedroom #5) on 1st floor is complete with furniture-grade cabinetry built-ins for 2 workspaces. Master Bedroom Suite has separate walk-in closets (outfitted with top-quality closet system). Spa bath has "UltraBath" air jet tub, frameless glass shower, Grohe fixtures, dual vanities/sink with honed granite countertops. 3 additional bedrooms upstairs feature ample closets with organizers (the front Bedroom is the charmer, featuring 2 built-in beds, bookcases, dressers, and a dreamy window seat). 2nd floor is entirely new 2002 with Marvin divided lite windows. Elegant back entry opens to large main floor mudroom with built-in cherry lockers/cubbies/cabinets. Full finished basement has 2nd (overflow) mudroom, DRIcore subflooring, separate play space with built-ins galore, tv/rec space with window seat, counter area with cabinetry, beverage fridge, dry goods butler pantry. Large (6th ) bedroom in basement ideal for guest/office/exercise/storage. 4th full bath & light-filled laundry in basement. Yard professionally landscaped with upper and lower terraces, Arroyo Craftsman exterior fixtures, limestone steps, copper rain chains, professional lighting and irrigation, dry river beds. Bluestone patio, bluestone steppers, and separate sitting area. Relax by the gas fire pit defined by bluestone. WALK to town, train, library, park, schools. Award-Winning schools.
Property Specifics
| Single Family | |
| — | |
| Bungalow | |
| 1927 | |
| Full | |
| CUSTOM ARTS & CRAFTS | |
| No | |
| — |
| Cook | |
| — | |
| — / Not Applicable | |
| None | |
| Lake Michigan | |
| Public Sewer | |
| 10690860 | |
| 03302260300000 |
Nearby Schools
| NAME: | DISTRICT: | DISTANCE: | |
|---|---|---|---|
|
Grade School
Olive-mary Stitt School |
25 | — | |
|
Middle School
Thomas Middle School |
25 | Not in DB | |
|
High School
John Hersey High School |
214 | Not in DB | |
Property History
| DATE: | EVENT: | PRICE: | SOURCE: |
|---|---|---|---|
| 9 Jun, 2020 | Sold | $869,900 | MRED MLS |
| 2 May, 2020 | Under contract | $889,900 | MRED MLS |
| 15 Apr, 2020 | Listed for sale | $889,900 | MRED MLS |











































































































Room Specifics
Total Bedrooms: 6
Bedrooms Above Ground: 5
Bedrooms Below Ground: 1
Dimensions: —
Floor Type: Carpet
Dimensions: —
Floor Type: Carpet
Dimensions: —
Floor Type: Hardwood
Dimensions: —
Floor Type: —
Dimensions: —
Floor Type: —
Full Bathrooms: 4
Bathroom Amenities: Whirlpool,Separate Shower,Double Sink
Bathroom in Basement: 1
Rooms: Bedroom 5,Bedroom 6,Eating Area,Great Room,Mud Room,Play Room,Recreation Room,Storage,Walk In Closet,Workshop
Basement Description: Finished
Other Specifics
| 2 | |
| — | |
| Concrete | |
| Patio, Porch, Fire Pit | |
| Corner Lot,Landscaped,Mature Trees | |
| 86 X 140 | |
| — | |
| Full | |
| Vaulted/Cathedral Ceilings, Skylight(s), Hardwood Floors, Wood Laminate Floors, Heated Floors, First Floor Bedroom, First Floor Full Bath, Built-in Features, Walk-In Closet(s) | |
| Range, Microwave, Dishwasher, Refrigerator, Washer, Dryer, Disposal, Stainless Steel Appliance(s), Wine Refrigerator, Range Hood | |
| Not in DB | |
| Curbs, Sidewalks, Street Lights | |
| — | |
| — | |
| Gas Log, Gas Starter |
Tax History
| Year | Property Taxes |
|---|---|
| 2020 | $9,988 |
Contact Agent
Nearby Similar Homes
Nearby Sold Comparables
Contact Agent
Listing Provided By
@properties











