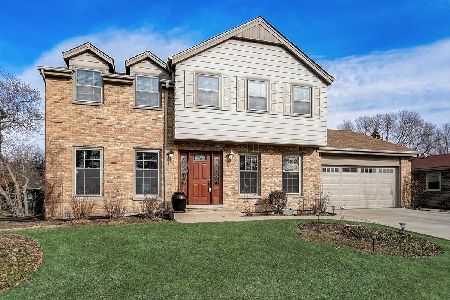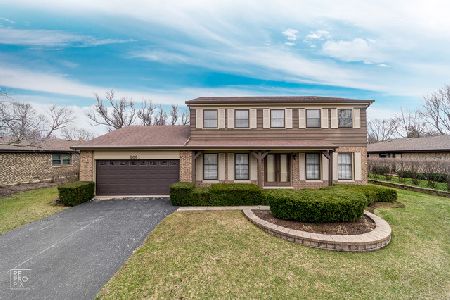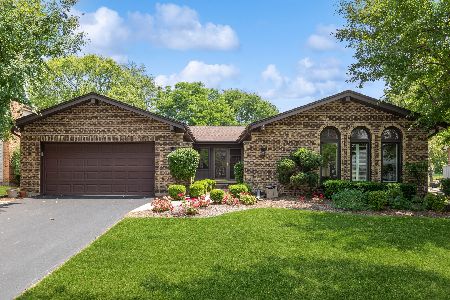718 Peregrine Drive, Palatine, Illinois 60067
$500,000
|
Sold
|
|
| Status: | Closed |
| Sqft: | 2,057 |
| Cost/Sqft: | $247 |
| Beds: | 3 |
| Baths: | 2 |
| Year Built: | 1977 |
| Property Taxes: | $10,302 |
| Days On Market: | 1408 |
| Lot Size: | 0,24 |
Description
Welcome home! This beautifully remodeled all-brick, 3-Bedroom, 2-Bath Ranch home with finished basement is just right for growing your family or empty nesters with plenty of closet and storage space. An entertainer's dream boasts a large patio and wide-open backyard. Enter the home by way of the private Courtyard and through the beautiful front doors. The large foyer offers gleaming hardwood floors which flow seamlessly into the Dining room that can easily hold a table for ten or twelve. The spacious Living room overlooks the golf-course-like backyard with luscious greenery to relax by. The gorgeous & newly updated Kitchen (2022) boasts QUARTZ counters, new cabinets, new sink & hardware, newer dishwasher, stove & microwave and allows access to the oversized 30 x 20 patio overlooking the seemingly endless yard. The Family room offers more spectacular views and easy access to the amazing yard as well as an all brick Fireplace with custom made mantle - simply perfect for those cool evenings and cozy winter days. The roomy Laundry/Mud room offers cabinets and a utility sink as well as outside access which affords the ability to keep the foyer floors squeaky clean. Onto the sleeping quarters which include a more than spacious Master as well as roomy Second & Third Bedrooms; all three offer spacious walk-in closets. The finished basement awaits your ideas and boasts storage including the crawl space. The owner has lovingly cared for this home and has remodeled/replaced the following: 2008 - Patio slider doors in Kitchen & Family Room. 2016 - new Garage door opener; new Washing Machine; new Dishwasher; new Oven/Range. 2018 - new Water Heater; new Sump Pump; Complete Remodel of the Master & Second Bathrooms; new Hardwood Flooring; new Bedroom Carpeting; new Front Doors & hardware; new Interior Doors & Hardware; new Moulding; Professional Landscaping including removal of three large trees; Brick Chimney repair; Chimney concrete cap replacement; Brick arch front elimination; new Ejector pump. 2019 - All 1st Floor Windows replaced; New Blinds throughout; New custom Fireplace Mantle; Fresh paint throughout home. 2020 - Driveway replaced. 2021 - New Basement Windows; New Microwave. 2022 - Completely updated kitchen with new cabinets and quartz counters; Garage offers NEMA 14-30 receptacle - 30amp 240v for your TESLA or other electric vehicle! It's all right here wrapped in one neat package. Don't miss out on this amazing home with unique features and large open spaces. Close to shopping, dining, entertainment and so much more! Home being offered as-is.
Property Specifics
| Single Family | |
| — | |
| — | |
| 1977 | |
| — | |
| — | |
| No | |
| 0.24 |
| Cook | |
| Plum Grove Hills | |
| 200 / Annual | |
| — | |
| — | |
| — | |
| 11343506 | |
| 02271030130000 |
Nearby Schools
| NAME: | DISTRICT: | DISTANCE: | |
|---|---|---|---|
|
Grade School
Pleasant Hill Elementary School |
15 | — | |
|
Middle School
Plum Grove Junior High School |
15 | Not in DB | |
|
High School
Wm Fremd High School |
211 | Not in DB | |
Property History
| DATE: | EVENT: | PRICE: | SOURCE: |
|---|---|---|---|
| 20 May, 2022 | Sold | $500,000 | MRED MLS |
| 25 Mar, 2022 | Under contract | $509,000 | MRED MLS |
| 17 Mar, 2022 | Listed for sale | $509,000 | MRED MLS |
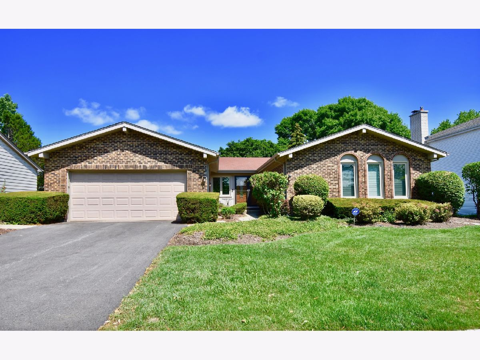
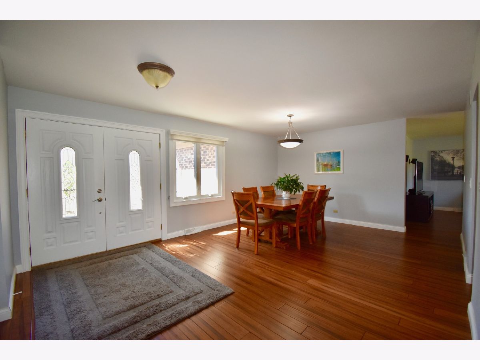
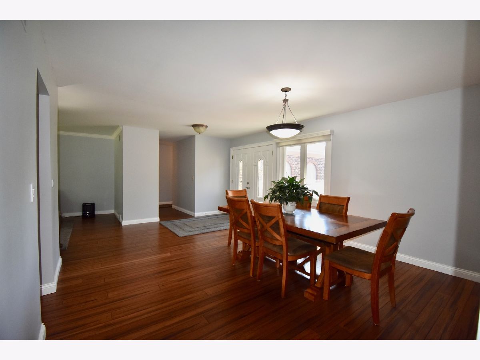
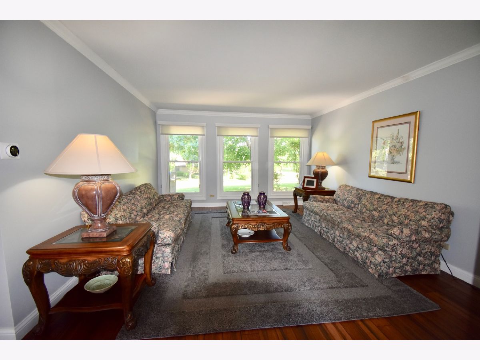
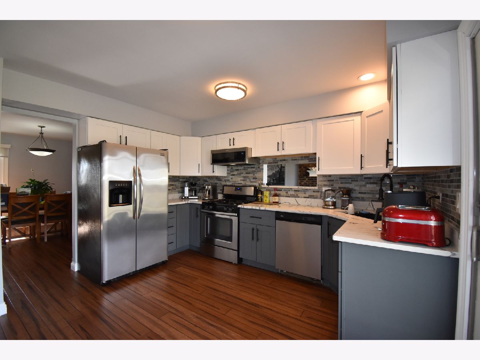
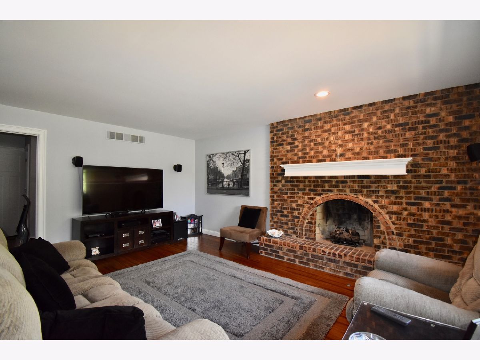
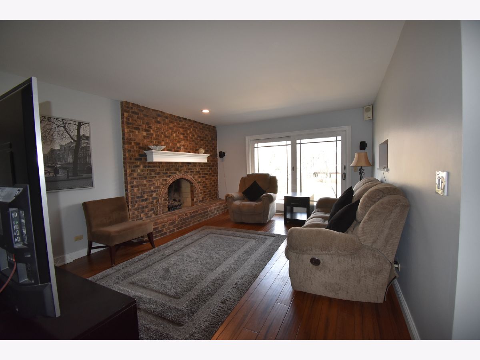
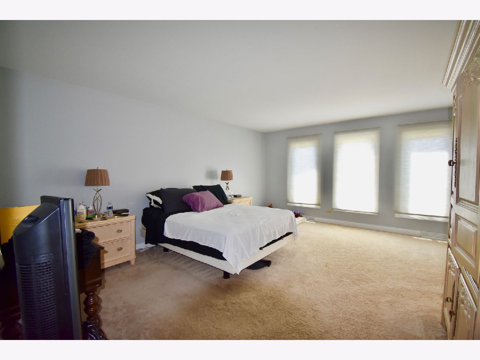
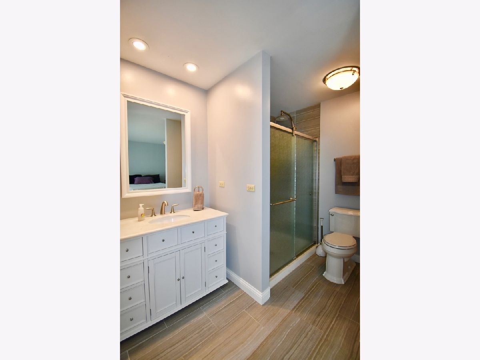
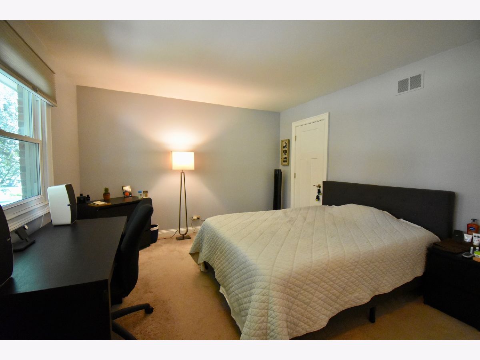
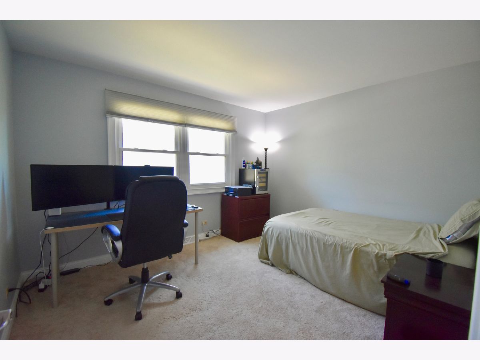
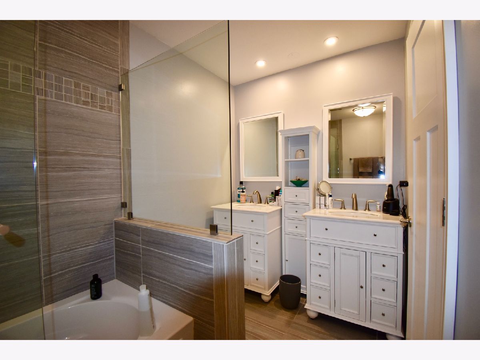
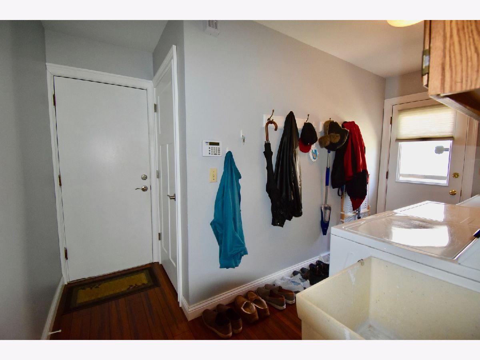
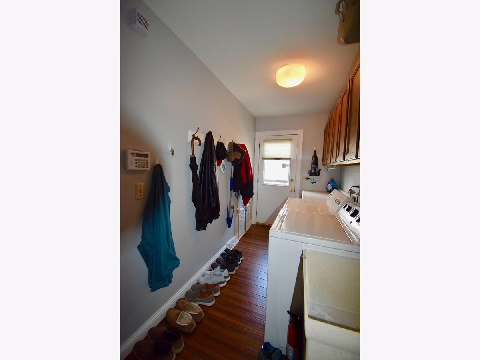
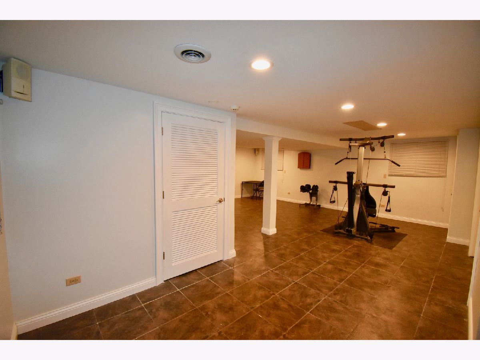
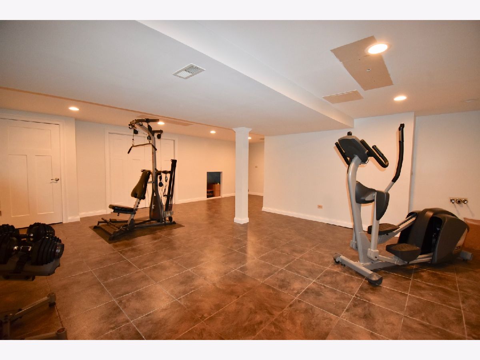
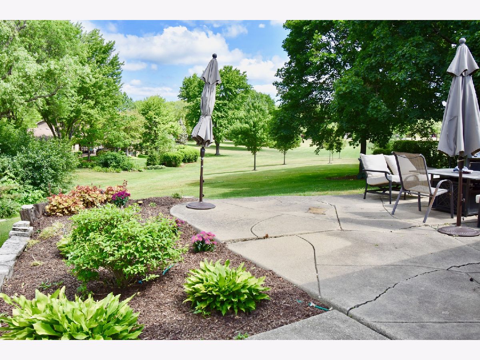
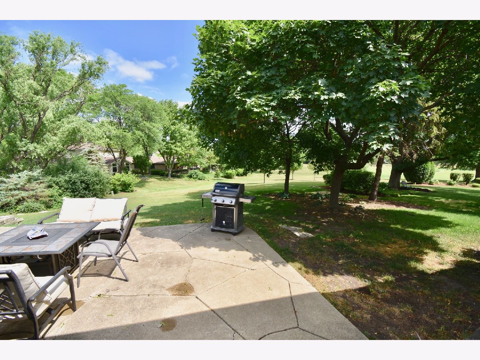
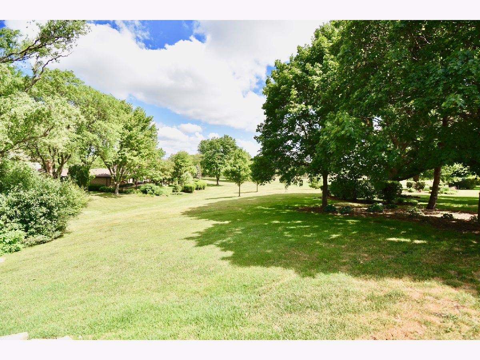
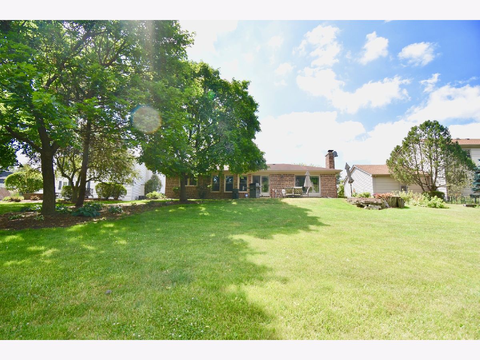
Room Specifics
Total Bedrooms: 3
Bedrooms Above Ground: 3
Bedrooms Below Ground: 0
Dimensions: —
Floor Type: —
Dimensions: —
Floor Type: —
Full Bathrooms: 2
Bathroom Amenities: —
Bathroom in Basement: 0
Rooms: —
Basement Description: Finished,Crawl
Other Specifics
| 2 | |
| — | |
| Asphalt | |
| — | |
| — | |
| 10350 | |
| — | |
| — | |
| — | |
| — | |
| Not in DB | |
| — | |
| — | |
| — | |
| — |
Tax History
| Year | Property Taxes |
|---|---|
| 2022 | $10,302 |
Contact Agent
Nearby Similar Homes
Nearby Sold Comparables
Contact Agent
Listing Provided By
Capi Realty Group, LLC




