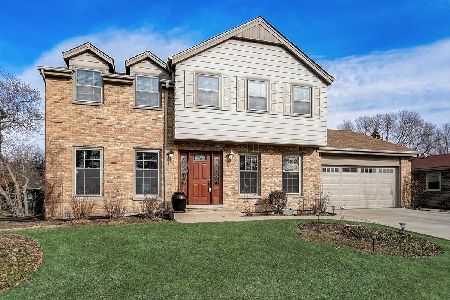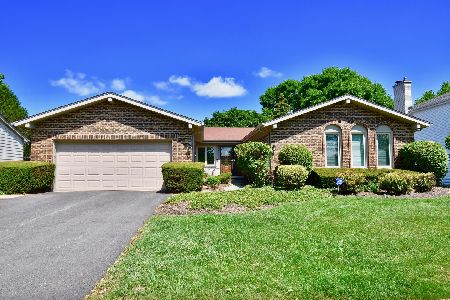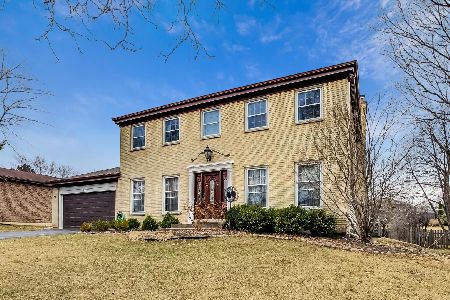732 Peregrine Drive, Palatine, Illinois 60067
$660,000
|
Sold
|
|
| Status: | Closed |
| Sqft: | 2,706 |
| Cost/Sqft: | $253 |
| Beds: | 4 |
| Baths: | 4 |
| Year Built: | 1977 |
| Property Taxes: | $11,964 |
| Days On Market: | 575 |
| Lot Size: | 0,00 |
Description
This remarkable home, *complete with brand new furnace and A/C*, is situated on a beautifully landscaped corner lot within the highly-desired Plum Grove Hills neighborhood! The foyer welcomes you with gorgeous Brazilian Maple Hardwood Flooring extending into the dining room, recently renovated kitchen, and family room. The updated kitchen features a sprawling granite breakfast bar/eating area, 42" cabinets, and black stainless steel appliances and is seamlessly connected to the inviting family room which is highlighted by a cozy wood-burning fireplace and sliding doors that open onto an expansive outdoor deck! The spacious primary bedroom features a private bath complete with a large whirlpool tub and a separate walk-in steam shower. The finished walk-out basement adds versatility to this home, offering a very spacious rec room, fully-functional kitchenette area and full bathroom. Step outside through the sliding glass doors to discover an expansive patio with pre-installed electric, ready for a hot-tub hookup! BRAND NEW (2024) FURNACE & A/C JUST INSTALLED. Conveniently situated near Fremd High School and Birchwood Park, residents will enjoy easy access to various amenities including playing fields, walking & biking paths, pool, tennis courts, and more!
Property Specifics
| Single Family | |
| — | |
| — | |
| 1977 | |
| — | |
| — | |
| No | |
| — |
| Cook | |
| Plum Grove Hills | |
| 220 / Annual | |
| — | |
| — | |
| — | |
| 12095673 | |
| 02271030110000 |
Nearby Schools
| NAME: | DISTRICT: | DISTANCE: | |
|---|---|---|---|
|
High School
Wm Fremd High School |
211 | Not in DB | |
Property History
| DATE: | EVENT: | PRICE: | SOURCE: |
|---|---|---|---|
| 20 Aug, 2024 | Sold | $660,000 | MRED MLS |
| 13 Jul, 2024 | Under contract | $685,000 | MRED MLS |
| 26 Jun, 2024 | Listed for sale | $685,000 | MRED MLS |
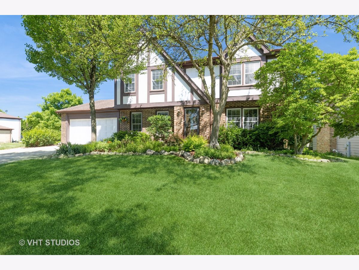
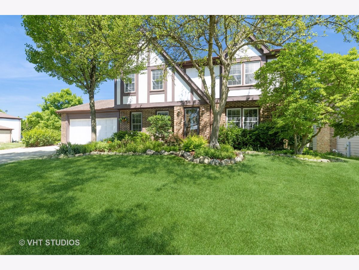
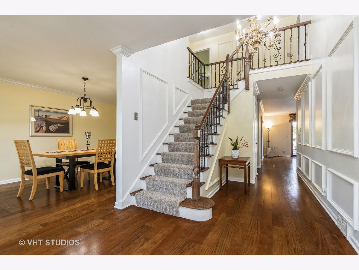
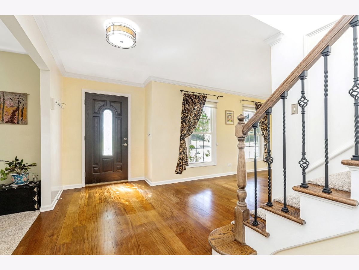
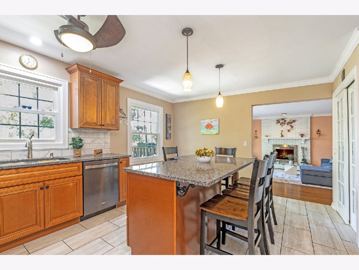
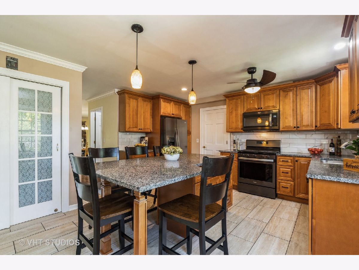
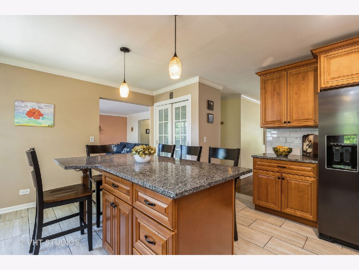
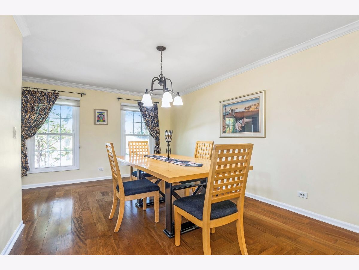
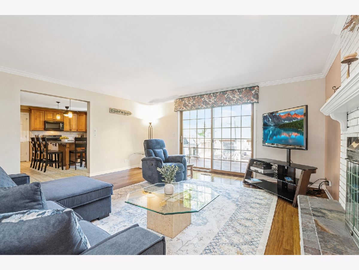
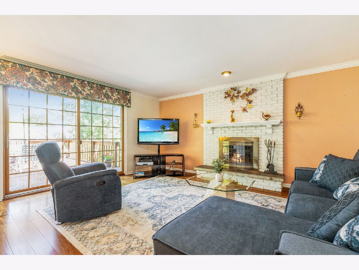
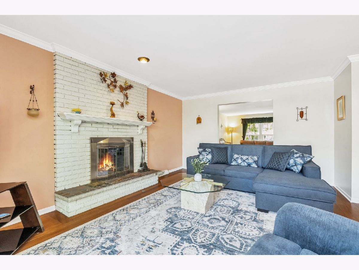
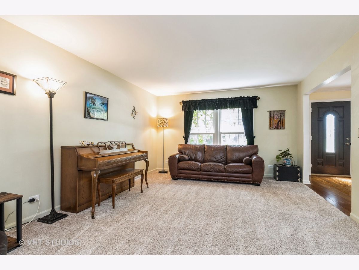
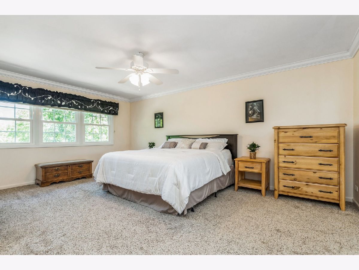
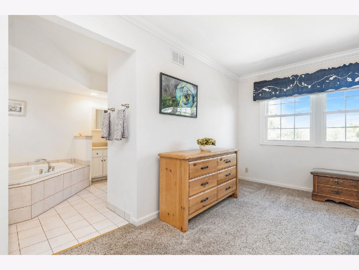
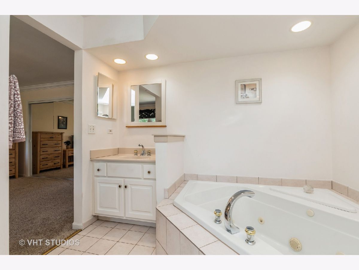
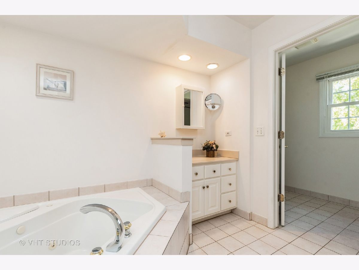
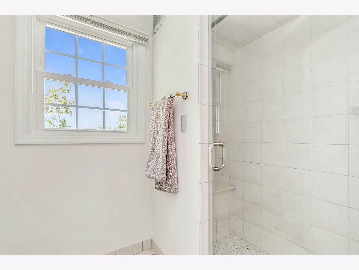
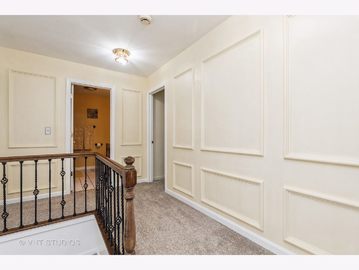
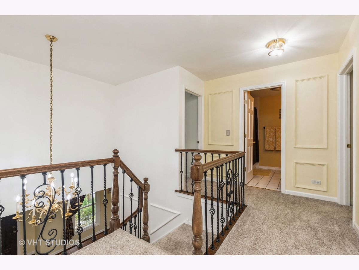
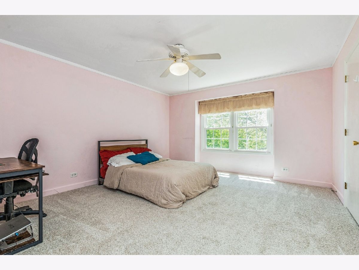
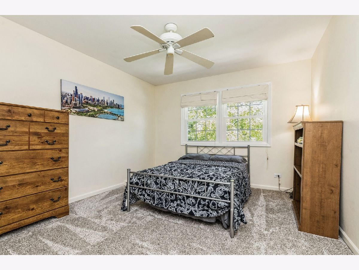
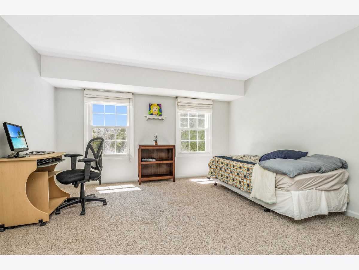
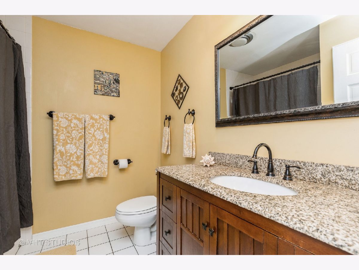
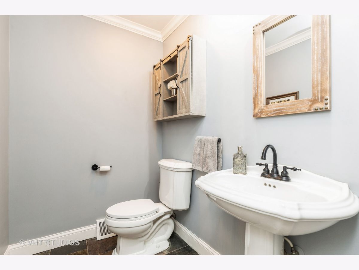
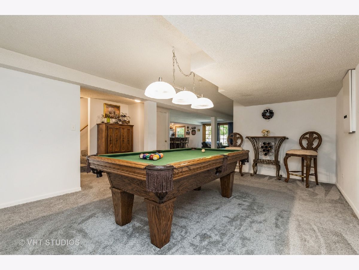
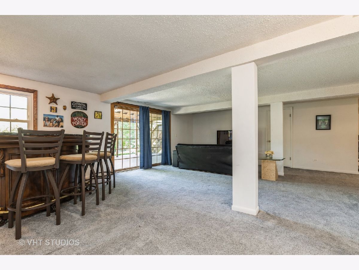
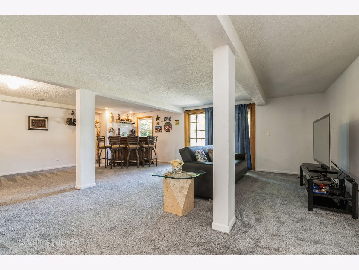
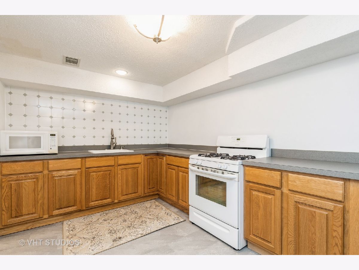
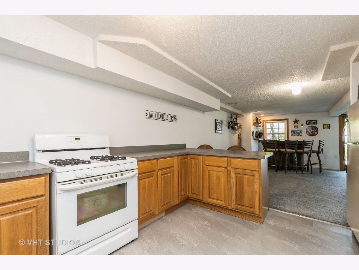
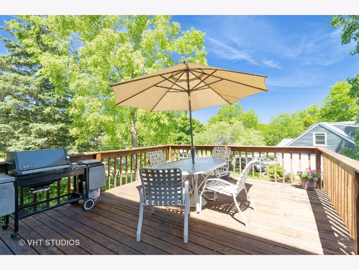
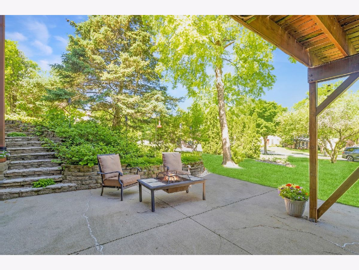
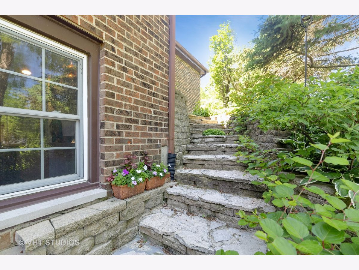
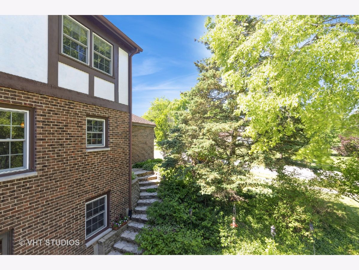
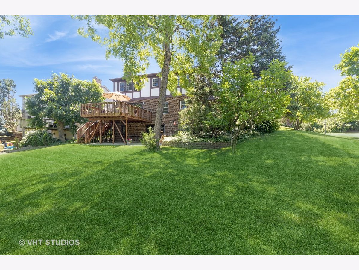
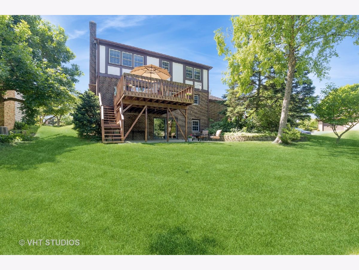
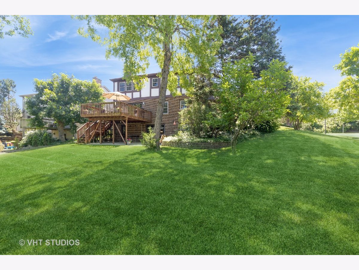
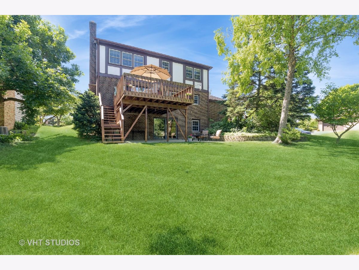
Room Specifics
Total Bedrooms: 4
Bedrooms Above Ground: 4
Bedrooms Below Ground: 0
Dimensions: —
Floor Type: —
Dimensions: —
Floor Type: —
Dimensions: —
Floor Type: —
Full Bathrooms: 4
Bathroom Amenities: Whirlpool,Separate Shower,Steam Shower
Bathroom in Basement: 1
Rooms: —
Basement Description: Finished,Exterior Access,Rec/Family Area,Storage Space
Other Specifics
| 2 | |
| — | |
| — | |
| — | |
| — | |
| 62X37X15X86X39X74X124 | |
| — | |
| — | |
| — | |
| — | |
| Not in DB | |
| — | |
| — | |
| — | |
| — |
Tax History
| Year | Property Taxes |
|---|---|
| 2024 | $11,964 |
Contact Agent
Nearby Similar Homes
Nearby Sold Comparables
Contact Agent
Listing Provided By
Baird & Warner




