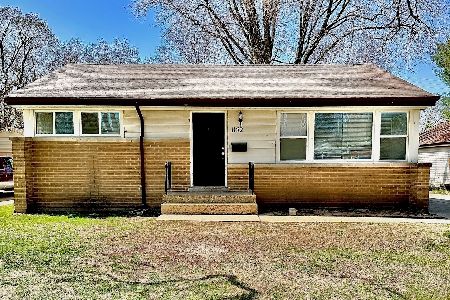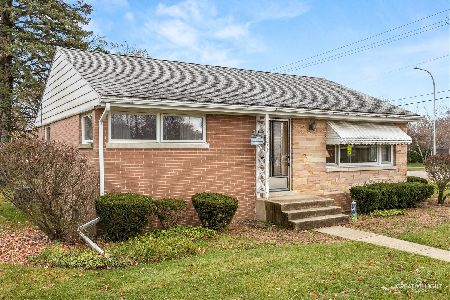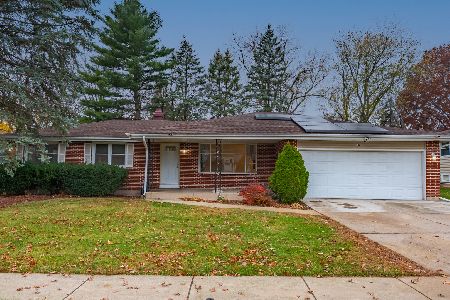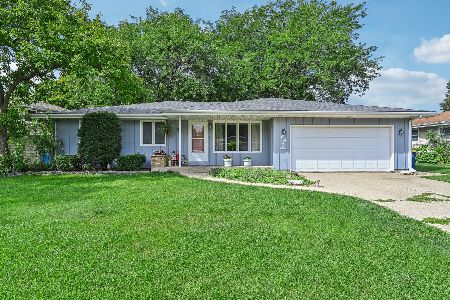719 Ford Avenue, Elgin, Illinois 60120
$189,000
|
Sold
|
|
| Status: | Closed |
| Sqft: | 975 |
| Cost/Sqft: | $194 |
| Beds: | 2 |
| Baths: | 2 |
| Year Built: | 1955 |
| Property Taxes: | $3,317 |
| Days On Market: | 2742 |
| Lot Size: | 0,18 |
Description
IMPECCABLY MAINTAINED BLACKHAWK MANOR RANCH WITH 3 CAR GARAGE!! Long time owners have lovingly cared for this home and it shows! Interior features two bedrooms, two full baths, crawl space for storage, pull down attic space, oak cabinetry in the kitchen, generous counter space, a large dining room area, and a great laundry/mud room space. To die for 3 car garage with epoxy flooring, radiant heat, fully insulated walls, insulated garage doors and tons of extra storage space! Beautiful house is set on a flat corner lot with a fully fenced yard. Large concrete patio in backyard, sunsetter awning and storage shed. All of this conveniently located minutes from I-90, parks, bike paths, schools and shopping! Don't forget to check out the 3-D tour of this spectacular property!
Property Specifics
| Single Family | |
| — | |
| Ranch | |
| 1955 | |
| None | |
| — | |
| No | |
| 0.18 |
| Cook | |
| Blackhawk Manor | |
| 0 / Not Applicable | |
| None | |
| Public | |
| Public Sewer | |
| 09979631 | |
| 06071010110000 |
Nearby Schools
| NAME: | DISTRICT: | DISTANCE: | |
|---|---|---|---|
|
Grade School
Coleman Elementary School |
46 | — | |
|
Middle School
Larsen Middle School |
46 | Not in DB | |
|
High School
Elgin High School |
46 | Not in DB | |
Property History
| DATE: | EVENT: | PRICE: | SOURCE: |
|---|---|---|---|
| 27 Jul, 2018 | Sold | $189,000 | MRED MLS |
| 11 Jun, 2018 | Under contract | $189,000 | MRED MLS |
| 9 Jun, 2018 | Listed for sale | $189,000 | MRED MLS |
Room Specifics
Total Bedrooms: 2
Bedrooms Above Ground: 2
Bedrooms Below Ground: 0
Dimensions: —
Floor Type: Carpet
Full Bathrooms: 2
Bathroom Amenities: —
Bathroom in Basement: —
Rooms: No additional rooms
Basement Description: Crawl
Other Specifics
| 3 | |
| Concrete Perimeter | |
| Concrete | |
| Patio | |
| Corner Lot,Fenced Yard | |
| 116X64X117X65 | |
| Pull Down Stair | |
| None | |
| First Floor Bedroom, First Floor Laundry, First Floor Full Bath | |
| Range, Refrigerator, Washer, Dryer | |
| Not in DB | |
| Sidewalks, Street Lights, Street Paved | |
| — | |
| — | |
| — |
Tax History
| Year | Property Taxes |
|---|---|
| 2018 | $3,317 |
Contact Agent
Nearby Similar Homes
Nearby Sold Comparables
Contact Agent
Listing Provided By
Suburban Life Realty, Ltd









