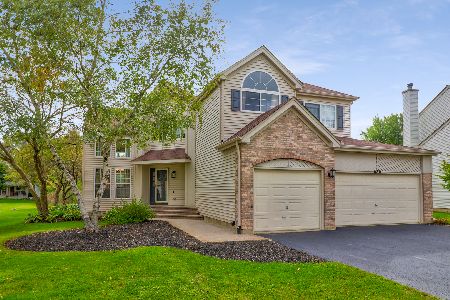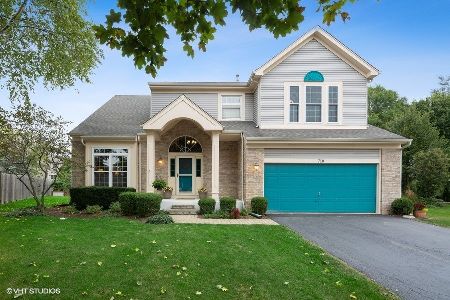719 White Pine Circle, Lake In The Hills, Illinois 60156
$255,000
|
Sold
|
|
| Status: | Closed |
| Sqft: | 2,000 |
| Cost/Sqft: | $127 |
| Beds: | 4 |
| Baths: | 3 |
| Year Built: | 1993 |
| Property Taxes: | $7,219 |
| Days On Market: | 2147 |
| Lot Size: | 0,17 |
Description
"Immaculate Home in an ideal location!" This "Big and Bright" 2-Story is exactly what you have been waiting for! Four Spacious Bedrooms, 2.1 Baths, Open Entry & Staircase, Formal Living and Dining Room with Wood Laminate Flooring throughout, White Open Concept Kitchen to the Spacious Family Room for comfortable and enjoyable everyday living! Retreat to the Bright and Airy Upstairs Master Bedroom with Full Bath and ample Closet Space. Additional Bedrooms and Full Hall Bath. Partially Finished Basement has Rec Room space, Utility Room and possible 5th Bedroom/Office or Workshop! Huge Fenced Backyard boasts a Large Patio and Custom Shed for all your extras! This home is move in ready....and is waiting for you! New Furnace, Driveway, Carpeting, Paint, Light Fixtures and Range in 2019. New Air conditioner in 2018. Newer Refrigerator, Dishwasher, Washer/Dryer, Hot Water Heater, Microwave, Siding & Roof! Nothing left to do...Just move in! Short drive to Shopping, restaurants, and commuter routes. Don't miss this one!
Property Specifics
| Single Family | |
| — | |
| Colonial | |
| 1993 | |
| Partial | |
| — | |
| No | |
| 0.17 |
| Mc Henry | |
| Spring Lake Farms | |
| 25 / Annual | |
| Other | |
| Public | |
| Public Sewer | |
| 10652552 | |
| 1824330022 |
Nearby Schools
| NAME: | DISTRICT: | DISTANCE: | |
|---|---|---|---|
|
Grade School
Glacier Ridge Elementary School |
47 | — | |
|
Middle School
Richard F Bernotas Middle School |
47 | Not in DB | |
|
High School
Crystal Lake South High School |
155 | Not in DB | |
Property History
| DATE: | EVENT: | PRICE: | SOURCE: |
|---|---|---|---|
| 9 Apr, 2020 | Sold | $255,000 | MRED MLS |
| 4 Mar, 2020 | Under contract | $254,900 | MRED MLS |
| 2 Mar, 2020 | Listed for sale | $254,900 | MRED MLS |
Room Specifics
Total Bedrooms: 4
Bedrooms Above Ground: 4
Bedrooms Below Ground: 0
Dimensions: —
Floor Type: Carpet
Dimensions: —
Floor Type: Carpet
Dimensions: —
Floor Type: Carpet
Full Bathrooms: 3
Bathroom Amenities: Separate Shower
Bathroom in Basement: 0
Rooms: Mud Room,Recreation Room
Basement Description: Partially Finished
Other Specifics
| 2 | |
| Concrete Perimeter | |
| Asphalt | |
| — | |
| Dimensions to Center of Road | |
| 81X134X76X99 | |
| — | |
| Full | |
| Vaulted/Cathedral Ceilings, Wood Laminate Floors | |
| Range, Microwave, Dishwasher, Refrigerator, Washer, Dryer, Disposal, Water Softener Rented | |
| Not in DB | |
| Park, Curbs, Sidewalks, Street Lights, Street Paved | |
| — | |
| — | |
| — |
Tax History
| Year | Property Taxes |
|---|---|
| 2020 | $7,219 |
Contact Agent
Nearby Similar Homes
Nearby Sold Comparables
Contact Agent
Listing Provided By
Baird & Warner










