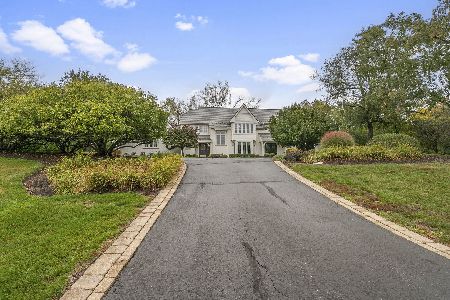72 Bexley Court, North Barrington, Illinois 60010
$1,150,000
|
Sold
|
|
| Status: | Closed |
| Sqft: | 6,724 |
| Cost/Sqft: | $171 |
| Beds: | 5 |
| Baths: | 6 |
| Year Built: | 1993 |
| Property Taxes: | $20,227 |
| Days On Market: | 1707 |
| Lot Size: | 1,26 |
Description
UNDER CONTRACT DURING PROCESSING. This property is Sophisticated, Refined, and Elegant. Situated an idyllic lot in the revered community of Wynstone, this home exudes luxury living at its finest. The exterior features a circular driveway, serene water views behind the property, a spacious deck, a Walkout Lower Level, and an extra Garage for a golf cart! Enter through magnificent double-doors into the marble floor Foyer with an expansive (feet) ceilings. Continue into the spacious Great Room with a stone surround fireplace and direct access to the back deck. Head into the bright and airy Kitchen, complete with a Breakfast Room, Sun/Sitting Room, Hidden Pantry, and fireplace. Enjoy high-end stainless steel appliances throughout the Kitchen and ample storage area. A Living Room, handsome Library with a hidden closet, and a Laundry Room complete the main level. The Upper Level is complete with 4 bedrooms, 3 full baths, a Bonus room, and access to the 3rd floor Attic. Enjoy the Walkout Lower Level featuring a second Kitchen, Full Bar, Full Bath, Workout Room, Screened Porch, and tons more. This home will satisfy all your entertainment needs! All there is left to do is move in and enjoy the Wynstone Lifestyle.
Property Specifics
| Single Family | |
| — | |
| Traditional | |
| 1993 | |
| Walkout | |
| CUSTOM | |
| Yes | |
| 1.26 |
| Lake | |
| Wynstone | |
| 0 / Not Applicable | |
| None | |
| Public | |
| Public Sewer | |
| 11084950 | |
| 13121010440000 |
Nearby Schools
| NAME: | DISTRICT: | DISTANCE: | |
|---|---|---|---|
|
Grade School
North Barrington Elementary Scho |
220 | — | |
|
Middle School
Barrington Middle School-station |
220 | Not in DB | |
|
High School
Barrington High School |
220 | Not in DB | |
Property History
| DATE: | EVENT: | PRICE: | SOURCE: |
|---|---|---|---|
| 3 Mar, 2020 | Sold | $872,595 | MRED MLS |
| 8 Feb, 2020 | Under contract | $895,000 | MRED MLS |
| 5 Feb, 2020 | Listed for sale | $895,000 | MRED MLS |
| 1 Jul, 2021 | Sold | $1,150,000 | MRED MLS |
| 2 Jun, 2021 | Under contract | $1,150,000 | MRED MLS |
| 22 May, 2021 | Listed for sale | $1,150,000 | MRED MLS |
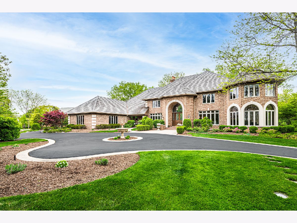
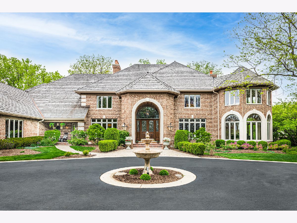
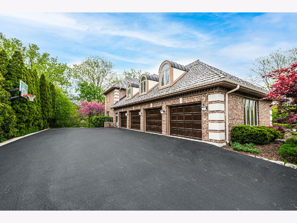
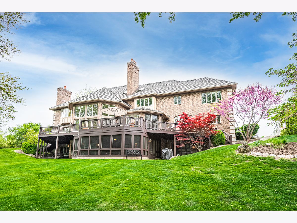
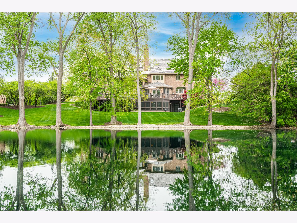
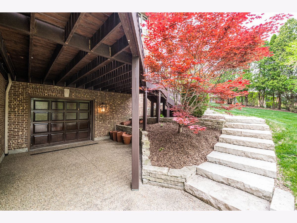
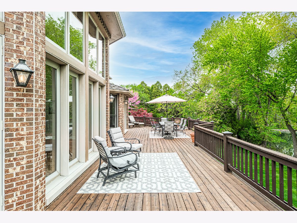
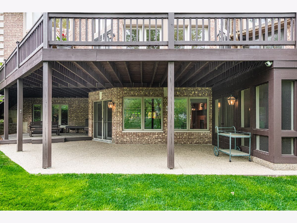
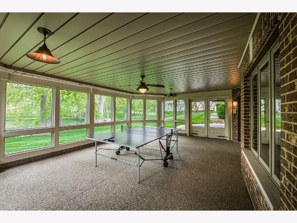
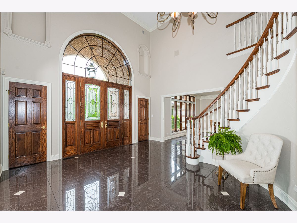
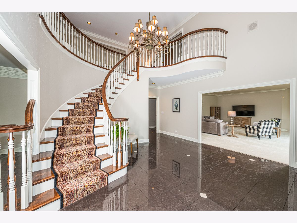
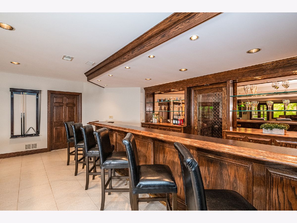
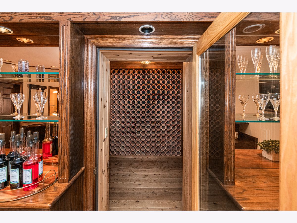
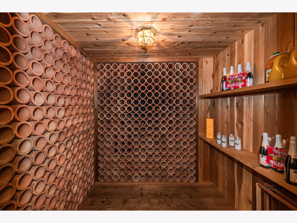
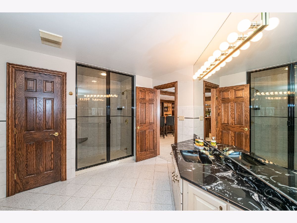
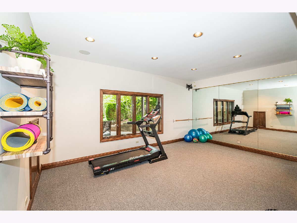
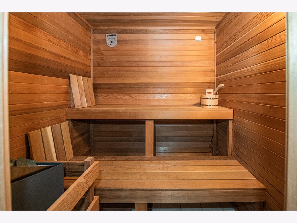
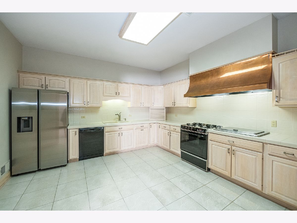
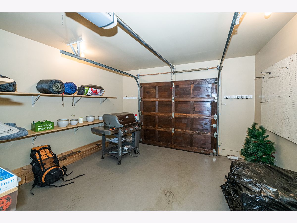
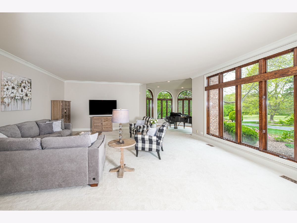
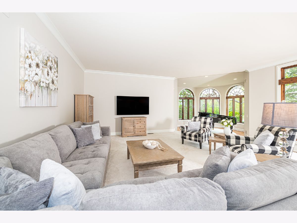
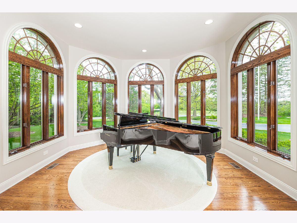
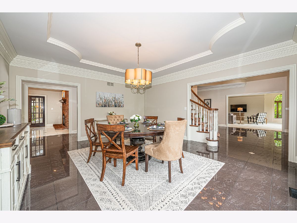
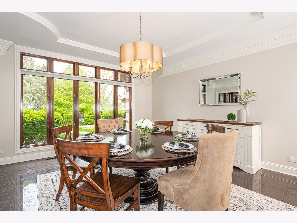
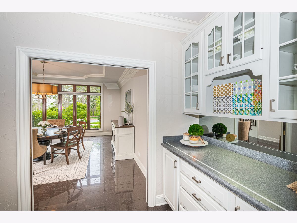
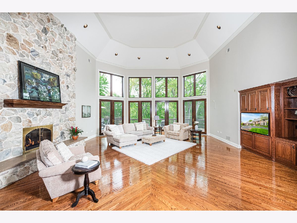
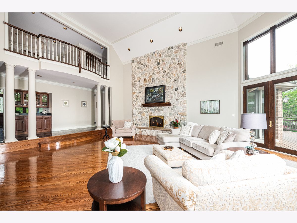
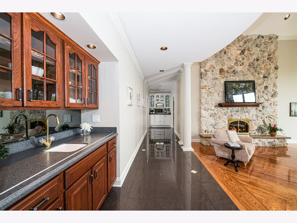
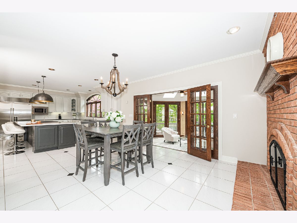
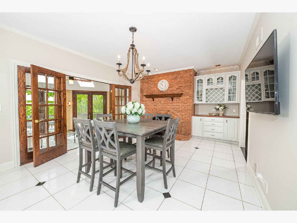
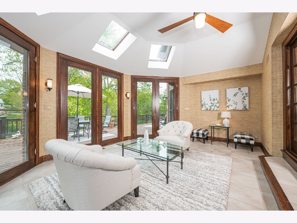
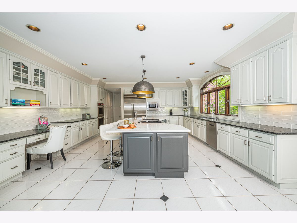
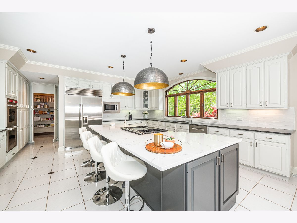
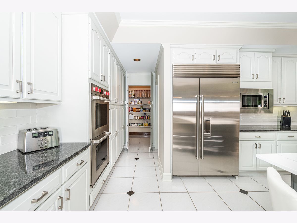
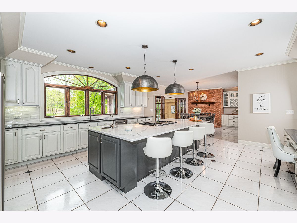
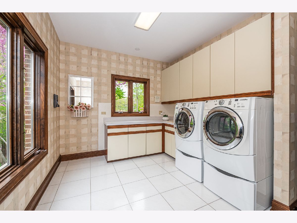
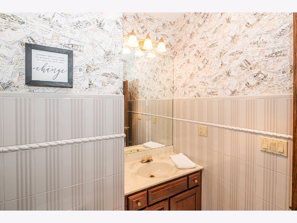
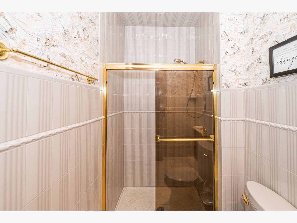
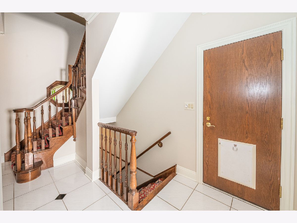
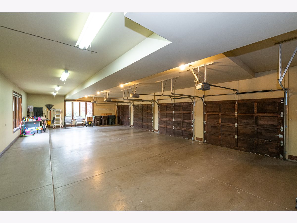
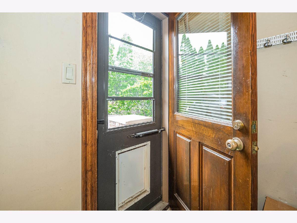
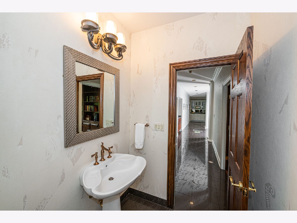
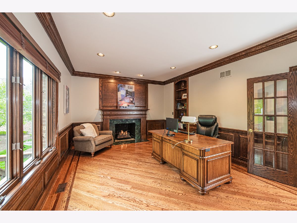
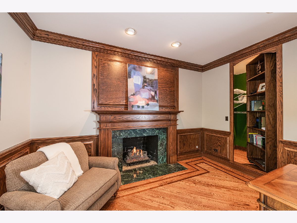
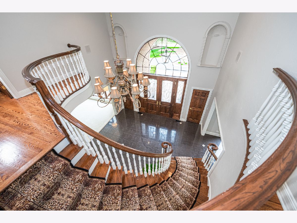
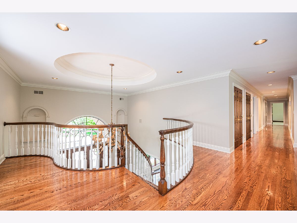
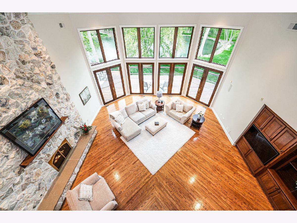
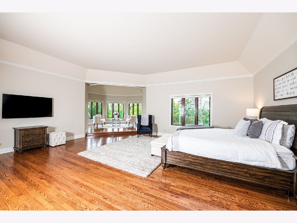
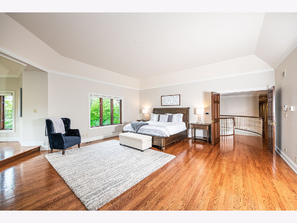
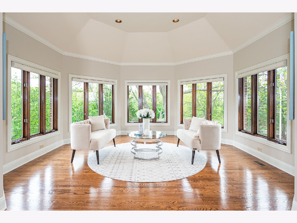
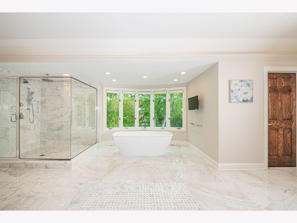
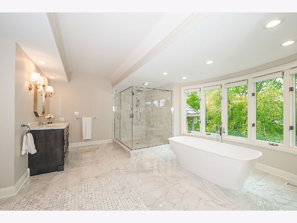
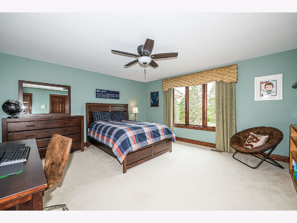
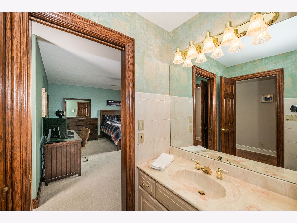
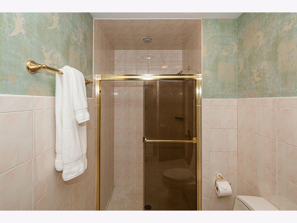
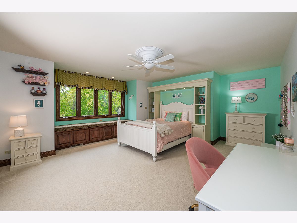
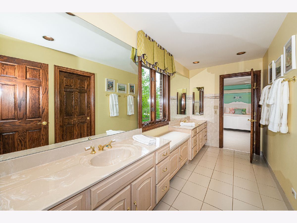
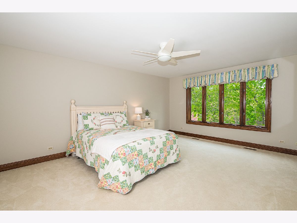
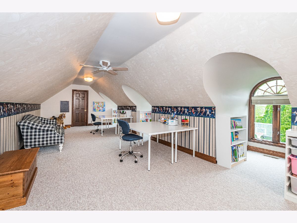
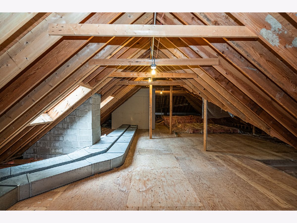
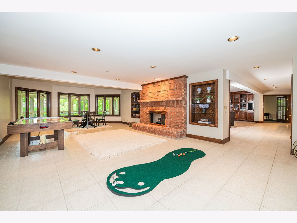
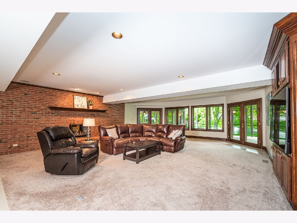
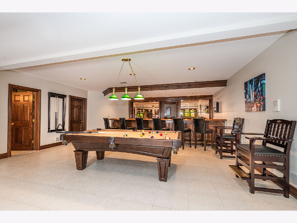
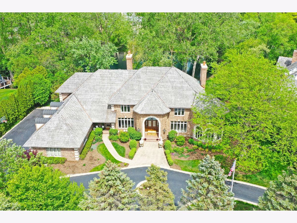
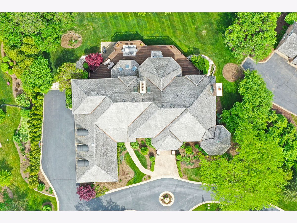
Room Specifics
Total Bedrooms: 5
Bedrooms Above Ground: 5
Bedrooms Below Ground: 0
Dimensions: —
Floor Type: Carpet
Dimensions: —
Floor Type: Carpet
Dimensions: —
Floor Type: Carpet
Dimensions: —
Floor Type: —
Full Bathrooms: 6
Bathroom Amenities: Whirlpool,Separate Shower,Steam Shower,Double Sink,Double Shower,Soaking Tub
Bathroom in Basement: 1
Rooms: Bedroom 5,Library,Sun Room,Recreation Room,Screened Porch,Attic,Kitchen,Exercise Room,Deck,Exercise Room
Basement Description: Finished
Other Specifics
| 4 | |
| Concrete Perimeter | |
| Asphalt,Circular | |
| Deck, Patio, Porch Screened, Storms/Screens | |
| Cul-De-Sac,Landscaped,Pond(s),Water View,Wooded,Mature Trees | |
| 258X83X277X30X393 | |
| Interior Stair,Unfinished | |
| Full | |
| Vaulted/Cathedral Ceilings, Sauna/Steam Room, Bar-Dry, Bar-Wet, Hardwood Floors, First Floor Laundry, First Floor Full Bath, Built-in Features, Walk-In Closet(s) | |
| Double Oven, Range, Microwave, Dishwasher, Refrigerator, High End Refrigerator, Bar Fridge, Washer, Dryer, Disposal, Wine Refrigerator, Cooktop | |
| Not in DB | |
| Park, Lake, Gated, Street Paved | |
| — | |
| — | |
| Double Sided, Gas Log |
Tax History
| Year | Property Taxes |
|---|---|
| 2020 | $27,094 |
| 2021 | $20,227 |
Contact Agent
Nearby Similar Homes
Nearby Sold Comparables
Contact Agent
Listing Provided By
Jameson Sotheby's International Realty









