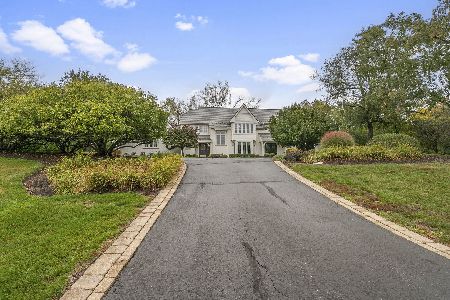70 Bexley Court, North Barrington, Illinois 60010
$780,000
|
Sold
|
|
| Status: | Closed |
| Sqft: | 5,050 |
| Cost/Sqft: | $154 |
| Beds: | 5 |
| Baths: | 5 |
| Year Built: | 1989 |
| Property Taxes: | $20,562 |
| Days On Market: | 2145 |
| Lot Size: | 1,48 |
Description
Beautiful updated home on an idyllic nearly 1.5 acre pond lot with gorgeous mature landscaping. Nothing to do but unpack, as house was recently repainted, hardwood floors redone in 2019, new LED lighting throughout and more. Features include front and back stairs, two screened porches; one off the Kitchen and the other off the Office/Den. Also, fireplace in Kitchen, plus first floor Guest Bedroom and full Bath, and a large Master with two huge master closets. The walkout Lower Level has a projector and recessed screen for "movie night", and there is plenty of room for games, pool, or just relaxing. The Lower Level also features a great Kitchenette/Bar and a full bath. Don't miss the outdoor hot tub and serene pond view! One-year Wynstone Social/Dining Membership included, compliments of the ownership families of the Club at Wynstone ($2,800 value). Please check out the Video Tour!
Property Specifics
| Single Family | |
| — | |
| English | |
| 1989 | |
| Walkout | |
| CUSTOM | |
| Yes | |
| 1.48 |
| Lake | |
| Wynstone | |
| 0 / Not Applicable | |
| None | |
| Public | |
| Public Sewer, Overhead Sewers | |
| 10661706 | |
| 13121010450000 |
Nearby Schools
| NAME: | DISTRICT: | DISTANCE: | |
|---|---|---|---|
|
Grade School
North Barrington Elementary Scho |
220 | — | |
|
Middle School
Barrington Middle School-station |
220 | Not in DB | |
|
High School
Barrington High School |
220 | Not in DB | |
Property History
| DATE: | EVENT: | PRICE: | SOURCE: |
|---|---|---|---|
| 3 Feb, 2021 | Sold | $780,000 | MRED MLS |
| 18 Nov, 2020 | Under contract | $780,000 | MRED MLS |
| — | Last price change | $795,000 | MRED MLS |
| 9 Mar, 2020 | Listed for sale | $810,000 | MRED MLS |
| 15 Nov, 2023 | Sold | $1,325,000 | MRED MLS |
| 18 Oct, 2023 | Under contract | $1,300,000 | MRED MLS |
| 10 Oct, 2023 | Listed for sale | $1,300,000 | MRED MLS |
| 27 Oct, 2025 | Sold | $1,545,000 | MRED MLS |
| 18 Sep, 2025 | Under contract | $1,575,000 | MRED MLS |
| 18 Sep, 2025 | Listed for sale | $1,575,000 | MRED MLS |
Room Specifics
Total Bedrooms: 5
Bedrooms Above Ground: 5
Bedrooms Below Ground: 0
Dimensions: —
Floor Type: Carpet
Dimensions: —
Floor Type: Carpet
Dimensions: —
Floor Type: Carpet
Dimensions: —
Floor Type: —
Full Bathrooms: 5
Bathroom Amenities: Whirlpool,Separate Shower,Double Sink
Bathroom in Basement: 1
Rooms: Bedroom 5,Eating Area,Office,Recreation Room,Screened Porch
Basement Description: Finished,Exterior Access
Other Specifics
| 4 | |
| Concrete Perimeter | |
| Asphalt | |
| Deck, Hot Tub, Porch Screened, Brick Paver Patio, Storms/Screens | |
| Corner Lot,Cul-De-Sac,Landscaped,Pond(s),Water Rights,Water View,Wooded,Mature Trees | |
| 232X353X200X270 | |
| — | |
| Full | |
| Vaulted/Cathedral Ceilings, Hot Tub, Bar-Wet, Hardwood Floors, First Floor Bedroom, First Floor Laundry, First Floor Full Bath, Walk-In Closet(s) | |
| Double Oven, Microwave, Dishwasher, High End Refrigerator, Bar Fridge, Washer, Dryer, Disposal, Trash Compactor, Stainless Steel Appliance(s), Cooktop, Range Hood | |
| Not in DB | |
| Clubhouse, Park, Pool, Tennis Court(s), Lake, Water Rights, Gated, Street Lights, Street Paved | |
| — | |
| — | |
| Wood Burning, Attached Fireplace Doors/Screen, Gas Log, Gas Starter |
Tax History
| Year | Property Taxes |
|---|---|
| 2021 | $20,562 |
| 2023 | $20,409 |
| 2025 | $24,662 |
Contact Agent
Nearby Similar Homes
Nearby Sold Comparables
Contact Agent
Listing Provided By
Jameson Sotheby's International Realty












