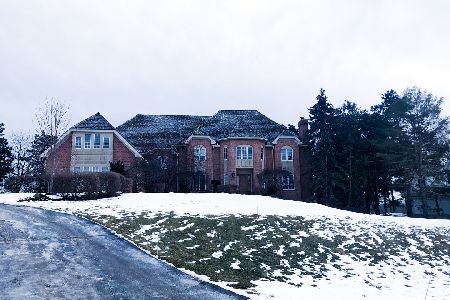72 Hillburn Lane, North Barrington, Illinois 60010
$1,275,000
|
Sold
|
|
| Status: | Closed |
| Sqft: | 9,549 |
| Cost/Sqft: | $157 |
| Beds: | 7 |
| Baths: | 9 |
| Year Built: | 1999 |
| Property Taxes: | $33,800 |
| Days On Market: | 2662 |
| Lot Size: | 0,95 |
Description
Best value in Wynstone...a luxurious, gated, golf course community in N Barrington! This immaculate home is located on the 5th hole, w/over 11,000sf of living space. Grand, 2-story foyer invites you inside, w/stately staircase, marble flrs & crystal chandelier. Living & dining rms w/an abundance of windows & fireplace. Endless kitchen w/the finest attention to detail, incl French glazed cabs, stone surfaces, expansive island & prof grade appliances. Finishing out the main flr is a spacious family rm w/fireplace, library/office w/built-in shelving, sunroom overlooking the golf course, in-law suite & laundry rm! Greeting you atop the 2nd flr is the master suite, adorned by dbl door entry, tray ceilings, sitting rm, his & her walk-in closets & spa-like bath w/dbl sinks & jacuzzi! Total of 7 bedrooms, all w/private baths! Full, walk-out lower level is finished for your entertaining conveniences, w/add'l bedrooms, fireplace, rec rms, wet bar w/fridge & dishwasher, storage areas and more!
Property Specifics
| Single Family | |
| — | |
| Georgian | |
| 1999 | |
| Full,Walkout | |
| CUSTOM | |
| No | |
| 0.95 |
| Lake | |
| Wynstone | |
| 0 / Not Applicable | |
| None | |
| Public | |
| Public Sewer | |
| 10109957 | |
| 13122010660000 |
Nearby Schools
| NAME: | DISTRICT: | DISTANCE: | |
|---|---|---|---|
|
Grade School
North Barrington Elementary Scho |
220 | — | |
|
Middle School
Barrington Middle School-station |
220 | Not in DB | |
|
High School
Barrington High School |
220 | Not in DB | |
Property History
| DATE: | EVENT: | PRICE: | SOURCE: |
|---|---|---|---|
| 30 May, 2008 | Sold | $2,600,000 | MRED MLS |
| 21 Apr, 2008 | Under contract | $2,800,000 | MRED MLS |
| 17 May, 2007 | Listed for sale | $2,800,000 | MRED MLS |
| 29 Jan, 2019 | Sold | $1,275,000 | MRED MLS |
| 7 Dec, 2018 | Under contract | $1,499,000 | MRED MLS |
| 11 Oct, 2018 | Listed for sale | $1,499,000 | MRED MLS |
Room Specifics
Total Bedrooms: 7
Bedrooms Above Ground: 7
Bedrooms Below Ground: 0
Dimensions: —
Floor Type: Hardwood
Dimensions: —
Floor Type: Carpet
Dimensions: —
Floor Type: Hardwood
Dimensions: —
Floor Type: —
Dimensions: —
Floor Type: —
Dimensions: —
Floor Type: —
Full Bathrooms: 9
Bathroom Amenities: Whirlpool,Separate Shower,Double Sink,Bidet,Soaking Tub
Bathroom in Basement: 1
Rooms: Attic,Bedroom 5,Bedroom 6,Bedroom 7,Breakfast Room,Foyer,Game Room,Library,Recreation Room,Sitting Room
Basement Description: Finished,Exterior Access
Other Specifics
| 5 | |
| Concrete Perimeter | |
| Asphalt,Concrete,Side Drive | |
| Patio, Brick Paver Patio, Storms/Screens | |
| Golf Course Lot,Landscaped | |
| 90X160X128X106X142X208 | |
| — | |
| Full | |
| Vaulted/Cathedral Ceilings, Bar-Wet, Hardwood Floors, First Floor Bedroom, In-Law Arrangement, First Floor Full Bath | |
| Double Oven, Range, Microwave, Dishwasher, High End Refrigerator, Freezer, Washer, Dryer, Disposal, Stainless Steel Appliance(s), Cooktop, Range Hood | |
| Not in DB | |
| Clubhouse, Pool, Tennis Courts | |
| — | |
| — | |
| Wood Burning, Gas Log, Gas Starter |
Tax History
| Year | Property Taxes |
|---|---|
| 2008 | $32,920 |
| 2019 | $33,800 |
Contact Agent
Nearby Similar Homes
Nearby Sold Comparables
Contact Agent
Listing Provided By
Coldwell Banker Residential











