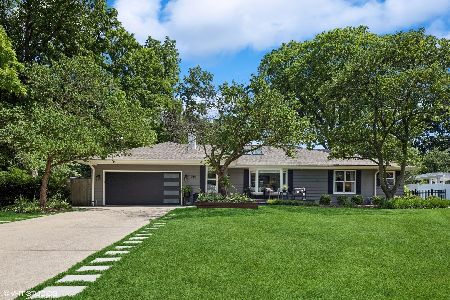726 Duane Street, Glen Ellyn, Illinois 60137
$769,000
|
Sold
|
|
| Status: | Closed |
| Sqft: | 3,200 |
| Cost/Sqft: | $240 |
| Beds: | 5 |
| Baths: | 4 |
| Year Built: | 1924 |
| Property Taxes: | $12,850 |
| Days On Market: | 4230 |
| Lot Size: | 0,28 |
Description
Great curb appeal & character.Major construction adding 1,800+ sqft completed in 2005.Craftsman style home.Natural hardwood floors, cherry wood kitchen with granite countertops. High end interior & exterior lighting, custom oak staircases, vaulted ceilings, 3 fireplaces, luxurious master suite. Professionally landscaped, sprinkler system & new brick patio.Walk to downtown, train, schools.Recent updates priced to sell
Property Specifics
| Single Family | |
| — | |
| Prairie | |
| 1924 | |
| Full | |
| — | |
| No | |
| 0.28 |
| Du Page | |
| — | |
| 0 / Not Applicable | |
| None | |
| Lake Michigan | |
| Public Sewer | |
| 08654500 | |
| 0511415018 |
Nearby Schools
| NAME: | DISTRICT: | DISTANCE: | |
|---|---|---|---|
|
Grade School
Ben Franklin Elementary School |
41 | — | |
|
Middle School
Hadley Junior High School |
41 | Not in DB | |
|
High School
Glenbard West High School |
87 | Not in DB | |
Property History
| DATE: | EVENT: | PRICE: | SOURCE: |
|---|---|---|---|
| 15 Aug, 2014 | Sold | $769,000 | MRED MLS |
| 30 Jun, 2014 | Under contract | $769,000 | MRED MLS |
| 24 Jun, 2014 | Listed for sale | $769,000 | MRED MLS |
Room Specifics
Total Bedrooms: 5
Bedrooms Above Ground: 5
Bedrooms Below Ground: 0
Dimensions: —
Floor Type: Carpet
Dimensions: —
Floor Type: Carpet
Dimensions: —
Floor Type: Carpet
Dimensions: —
Floor Type: —
Full Bathrooms: 4
Bathroom Amenities: Whirlpool,Separate Shower
Bathroom in Basement: 1
Rooms: Bedroom 5,Breakfast Room,Deck,Enclosed Porch Heated,Foyer,Recreation Room,Sewing Room,Storage,Utility Room-2nd Floor,Walk In Closet
Basement Description: Finished
Other Specifics
| 2 | |
| Block,Concrete Perimeter | |
| Asphalt,Brick | |
| Balcony, Patio, Roof Deck, Brick Paver Patio | |
| Irregular Lot,Landscaped | |
| 48X199X82X178 | |
| Full,Pull Down Stair,Unfinished | |
| Full | |
| Vaulted/Cathedral Ceilings, Skylight(s), Bar-Wet, Hardwood Floors, First Floor Bedroom, Second Floor Laundry | |
| Double Oven, Range, Microwave, Dishwasher, Refrigerator, Bar Fridge, Washer, Dryer, Disposal, Indoor Grill, Wine Refrigerator | |
| Not in DB | |
| Tennis Courts, Sidewalks, Street Lights, Street Paved | |
| — | |
| — | |
| Wood Burning, Attached Fireplace Doors/Screen, Gas Log, Gas Starter, Includes Accessories |
Tax History
| Year | Property Taxes |
|---|---|
| 2014 | $12,850 |
Contact Agent
Nearby Similar Homes
Nearby Sold Comparables
Contact Agent
Listing Provided By
Coldwell Banker Residential









