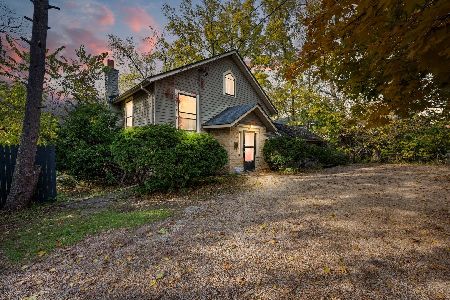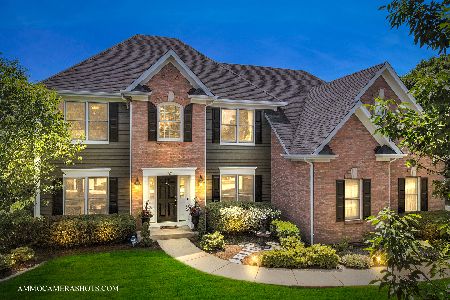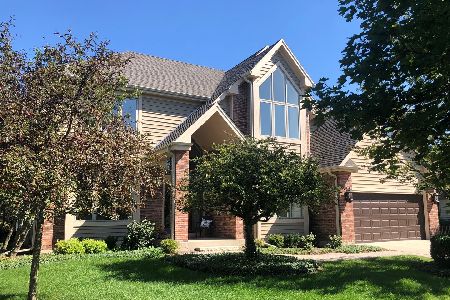720 Fox Run Drive, Geneva, Illinois 60134
$485,000
|
Sold
|
|
| Status: | Closed |
| Sqft: | 2,715 |
| Cost/Sqft: | $184 |
| Beds: | 4 |
| Baths: | 2 |
| Year Built: | 2002 |
| Property Taxes: | $12,453 |
| Days On Market: | 2644 |
| Lot Size: | 0,35 |
Description
Eleven foot ceilings greet you into incredible RANCH home within walking distance of downtown Geneva! Airy & bright family room with vaulted, 11ft. ceiling & double sided gas burning fireplace. Expansive kitchen with abundant, cherry cabinetry, granite counters, pantry, island & eating area with incredible views of your private backyard. Enjoy a morning cup of coffee cozied up by your double sided fireplace. Formal dining room offers the perfect setting for your family dinners with 11 ft. ceilings & crown molding! Gorgeous master suite with his n' hers walk-in closets & sitting area. Private master bath with double sinks. Additional, spacious bedrooms, hall bath & linen closet complete this main level. Fourth bedroom could be used as an office. Unfinished basement spans the width of the main floor with a bathroom rough in. Picture perfect, fenced in yard with Trex deck, brick paver patio, hot tub & fenced yard. Now is the time to make this perfect ranch yours!
Property Specifics
| Single Family | |
| — | |
| Ranch | |
| 2002 | |
| Full | |
| — | |
| No | |
| 0.35 |
| Kane | |
| Fox Run | |
| 500 / Annual | |
| Insurance | |
| Public | |
| Public Sewer | |
| 10119638 | |
| 1211152020 |
Nearby Schools
| NAME: | DISTRICT: | DISTANCE: | |
|---|---|---|---|
|
Grade School
Harrison Street Elementary Schoo |
304 | — | |
|
Middle School
Geneva Middle School |
304 | Not in DB | |
|
High School
Geneva Community High School |
304 | Not in DB | |
Property History
| DATE: | EVENT: | PRICE: | SOURCE: |
|---|---|---|---|
| 23 Feb, 2010 | Sold | $449,000 | MRED MLS |
| 18 Dec, 2009 | Under contract | $474,900 | MRED MLS |
| 8 Sep, 2009 | Listed for sale | $474,900 | MRED MLS |
| 31 Jan, 2019 | Sold | $485,000 | MRED MLS |
| 4 Dec, 2018 | Under contract | $499,900 | MRED MLS |
| 23 Oct, 2018 | Listed for sale | $499,900 | MRED MLS |
Room Specifics
Total Bedrooms: 4
Bedrooms Above Ground: 4
Bedrooms Below Ground: 0
Dimensions: —
Floor Type: Carpet
Dimensions: —
Floor Type: Carpet
Dimensions: —
Floor Type: Carpet
Full Bathrooms: 2
Bathroom Amenities: Separate Shower,Double Sink
Bathroom in Basement: 0
Rooms: Foyer
Basement Description: Unfinished,Bathroom Rough-In
Other Specifics
| 2 | |
| — | |
| Asphalt | |
| Deck, Hot Tub, Brick Paver Patio, Storms/Screens | |
| Fenced Yard,Landscaped | |
| 133X102X169X38X52 | |
| — | |
| Full | |
| First Floor Bedroom, In-Law Arrangement, First Floor Laundry, First Floor Full Bath | |
| Range, Microwave, Dishwasher, Refrigerator, Washer, Dryer, Cooktop | |
| Not in DB | |
| Sidewalks, Street Paved | |
| — | |
| — | |
| Double Sided, Wood Burning, Gas Starter |
Tax History
| Year | Property Taxes |
|---|---|
| 2010 | $11,278 |
| 2019 | $12,453 |
Contact Agent
Nearby Sold Comparables
Contact Agent
Listing Provided By
Keller Williams Inspire






