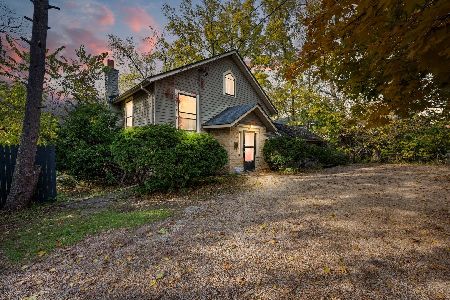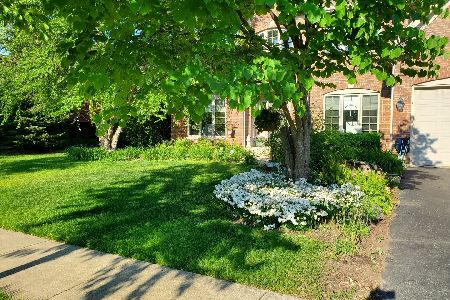726 Fox Run Drive, Geneva, Illinois 60134
$540,000
|
Sold
|
|
| Status: | Closed |
| Sqft: | 3,134 |
| Cost/Sqft: | $175 |
| Beds: | 4 |
| Baths: | 3 |
| Year Built: | 2002 |
| Property Taxes: | $12,091 |
| Days On Market: | 1933 |
| Lot Size: | 0,38 |
Description
Beautiful home in walking distance to downtown Geneva! This home is *LIKE NEW* and offers Designer finishes throughout. Shaker style white cabinetry, quartz countertops & Kitchen Aid SS appliances showcased in the Kitchen. Grand island offers plenty of seating and storage. Great Room features stunning cathedral ceiling with an abundance of natural light. Warm and inviting walnut stained floors, iron staircase and two story brick fireplace. Well appointed master suite with tray ceiling and serene panoramic views of pond in the distance. Relax and unwind in the Master Bath custom shower and free standing soaking tub. So many Architectural details including custom millwork, crown molding & wainscoting. Flexible layout w/ Sunrm/Den/Ofc/Playrm adjacent to Family Room. Lush and very private yard offers plenty of space to entertain. Perfect location on a quiet cul-de-sac, adjacent to the Golf Course. So much to offer in this wonderful neighborhood with walking path to downtown train station, restaurants and shops!
Property Specifics
| Single Family | |
| — | |
| — | |
| 2002 | |
| Full | |
| — | |
| No | |
| 0.38 |
| Kane | |
| Fox Run | |
| 500 / Annual | |
| None | |
| Public | |
| Public Sewer | |
| 10890888 | |
| 1211152023 |
Nearby Schools
| NAME: | DISTRICT: | DISTANCE: | |
|---|---|---|---|
|
Middle School
Geneva Middle School |
304 | Not in DB | |
|
High School
Geneva Community High School |
304 | Not in DB | |
Property History
| DATE: | EVENT: | PRICE: | SOURCE: |
|---|---|---|---|
| 10 Oct, 2019 | Under contract | $0 | MRED MLS |
| 25 Sep, 2019 | Listed for sale | $0 | MRED MLS |
| 13 Nov, 2020 | Sold | $540,000 | MRED MLS |
| 10 Oct, 2020 | Under contract | $549,900 | MRED MLS |
| 3 Oct, 2020 | Listed for sale | $549,900 | MRED MLS |
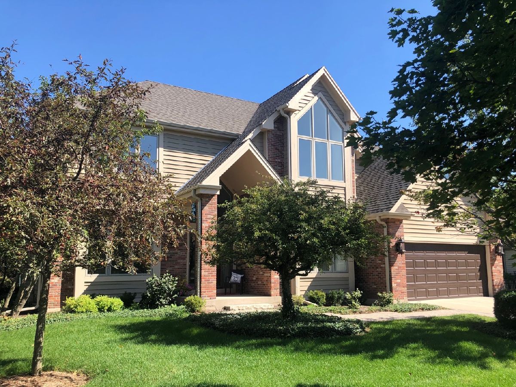
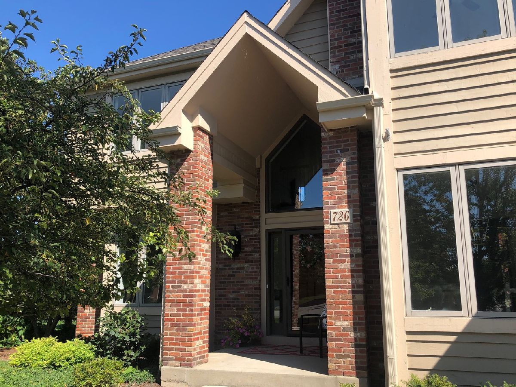
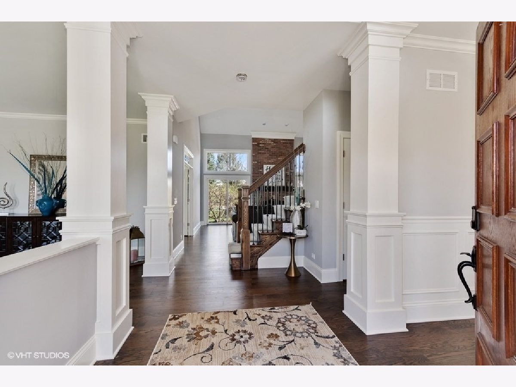
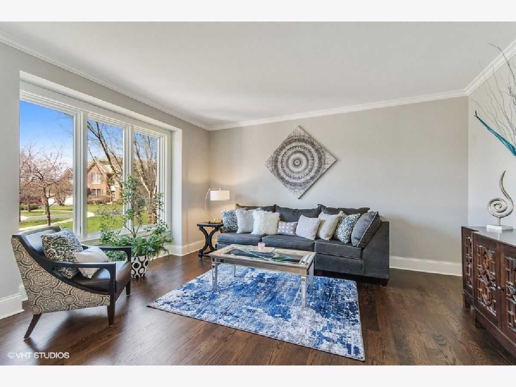
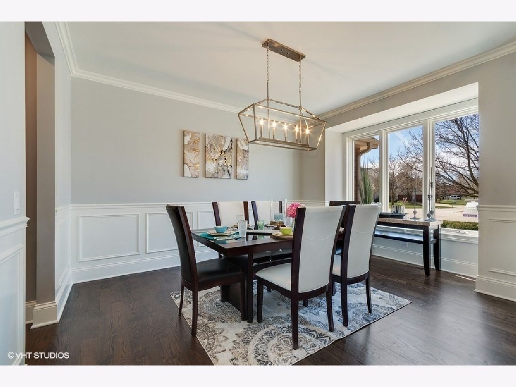
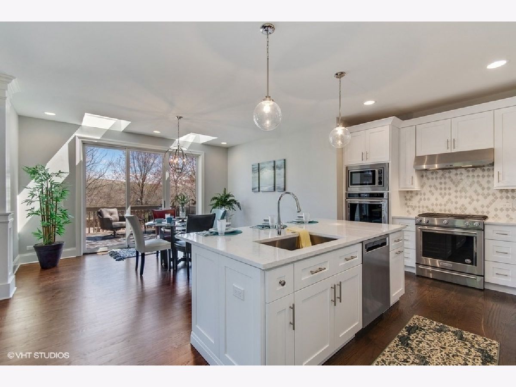
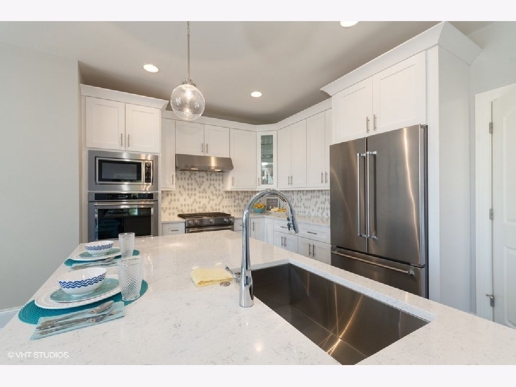
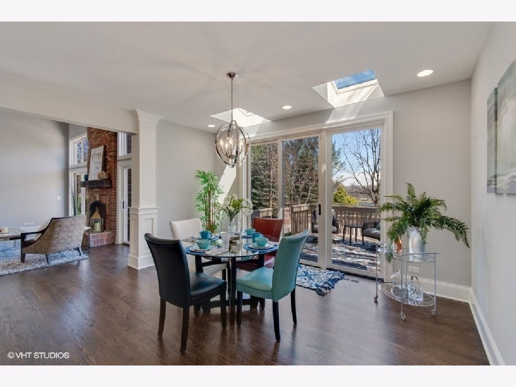
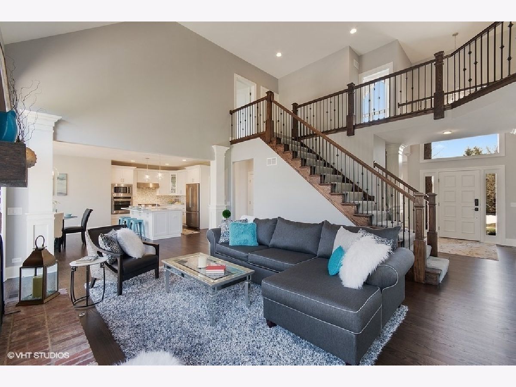
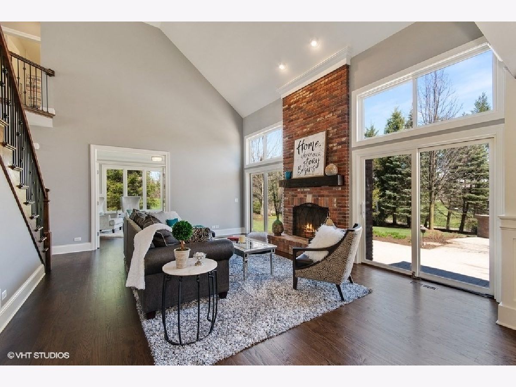
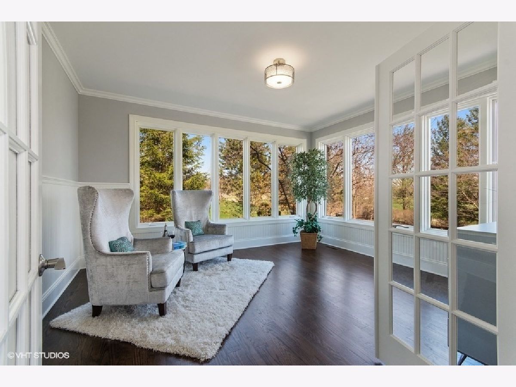
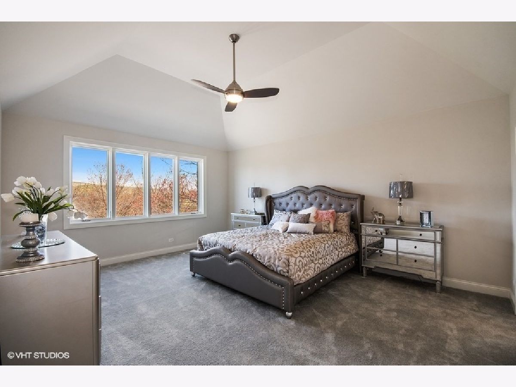
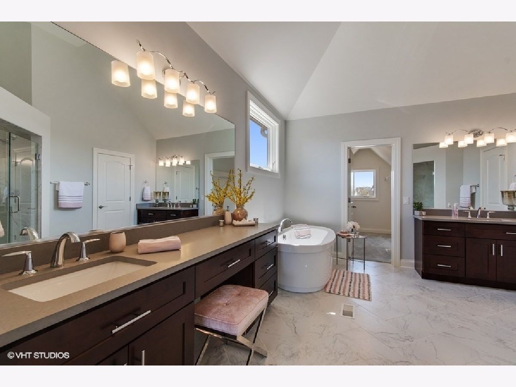
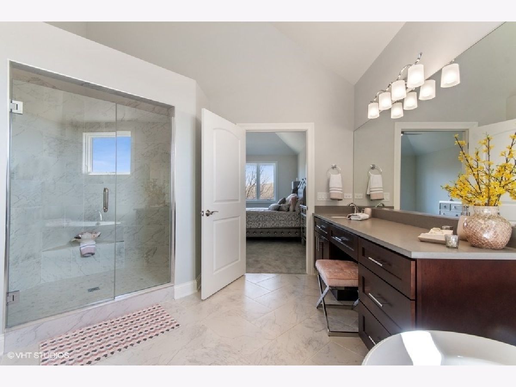
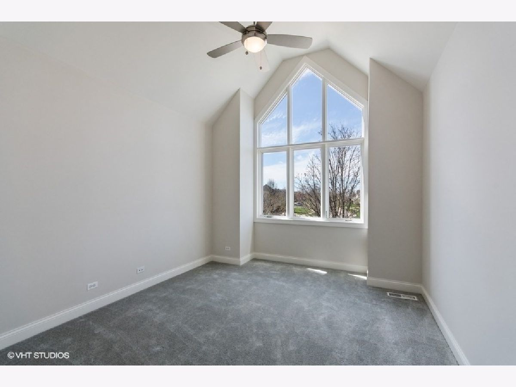
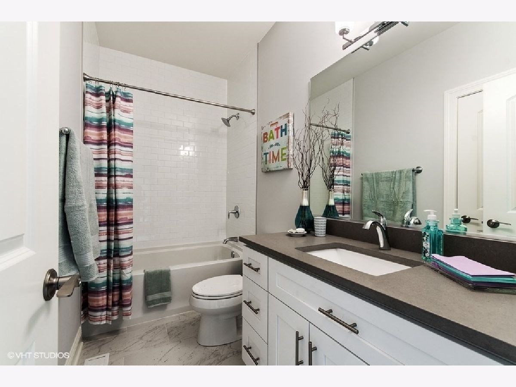
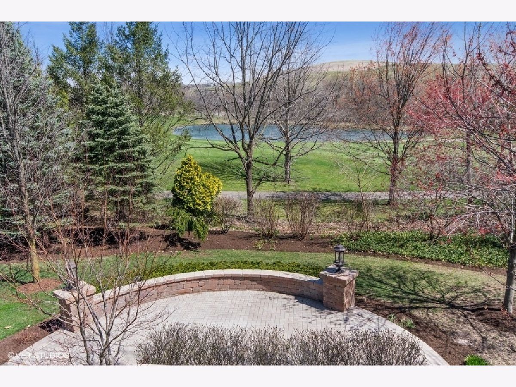
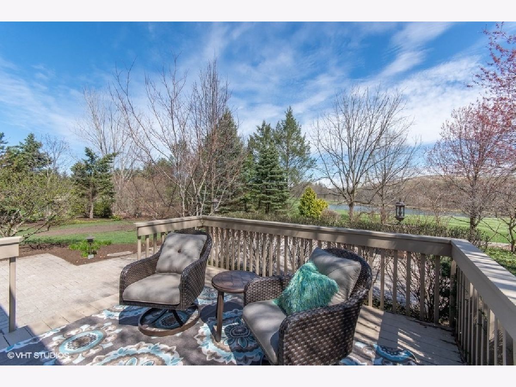
Room Specifics
Total Bedrooms: 4
Bedrooms Above Ground: 4
Bedrooms Below Ground: 0
Dimensions: —
Floor Type: Carpet
Dimensions: —
Floor Type: Carpet
Dimensions: —
Floor Type: Carpet
Full Bathrooms: 3
Bathroom Amenities: Double Sink,Soaking Tub
Bathroom in Basement: 0
Rooms: Heated Sun Room
Basement Description: Unfinished
Other Specifics
| 2 | |
| Concrete Perimeter | |
| Concrete | |
| Deck, Brick Paver Patio | |
| Cul-De-Sac,Irregular Lot,Landscaped,Mature Trees | |
| 92X153X153X154 | |
| — | |
| Full | |
| Vaulted/Cathedral Ceilings, Skylight(s), Hardwood Floors, First Floor Laundry, Walk-In Closet(s) | |
| Double Oven, Microwave, Dishwasher, Refrigerator, Washer, Dryer, Disposal, Stainless Steel Appliance(s) | |
| Not in DB | |
| Curbs, Sidewalks, Street Lights, Street Paved | |
| — | |
| — | |
| Wood Burning, Gas Starter |
Tax History
| Year | Property Taxes |
|---|---|
| 2020 | $12,091 |
Contact Agent
Nearby Sold Comparables
Contact Agent
Listing Provided By
Kinzie Brokerage LLC

