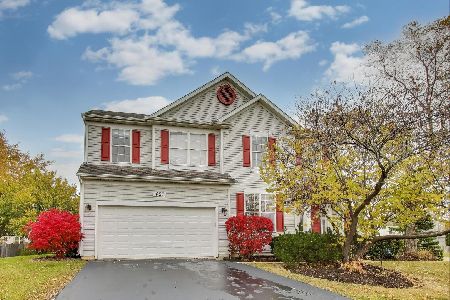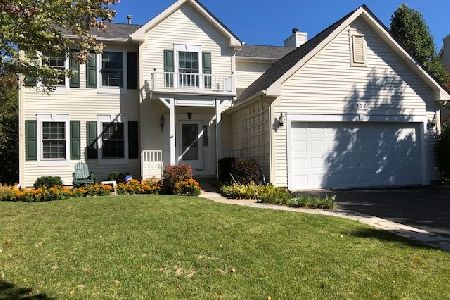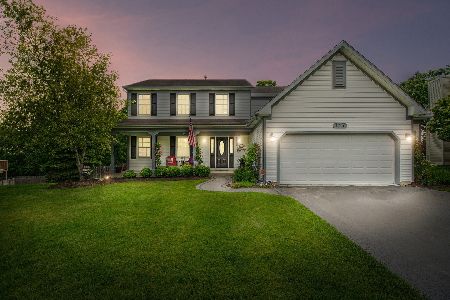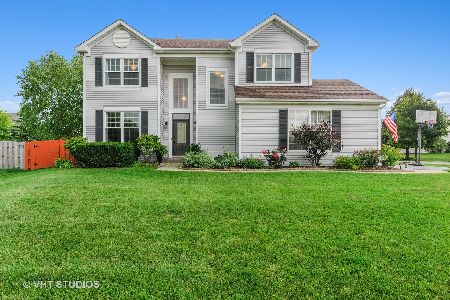720 Franklin Lane, Lindenhurst, Illinois 60046
$237,500
|
Sold
|
|
| Status: | Closed |
| Sqft: | 2,222 |
| Cost/Sqft: | $108 |
| Beds: | 4 |
| Baths: | 3 |
| Year Built: | 1998 |
| Property Taxes: | $9,601 |
| Days On Market: | 2721 |
| Lot Size: | 0,22 |
Description
Fantastic & meticulously maintained Durham model located in the Heritage Trails subdivision! Impressive 2-story entryway with hardwood floors that easily flow to the Kitchen with 42" maple cabs, granite countertops, stainless steel appliances, center island & spacious eating area. Cozy Family Room is highlighted by brick fireplace. Separate living room & dining room spaces for easy formal entertaining! 4 Bedrooms upstairs including the vaulted master suite with 2 walk-in closets & private bath featuring soaker tub, separate shower & double sinks! Additional living space in the finished basement! Enjoy the warmer months on your patio with built-in firepit in your fenced in backyard. Recent updates include: roof, hot water heater, carpet, windows, garage door, blinds & more! Must see!
Property Specifics
| Single Family | |
| — | |
| Contemporary | |
| 1998 | |
| Partial | |
| — | |
| No | |
| 0.22 |
| Lake | |
| Heritage Trails | |
| 250 / Annual | |
| Other | |
| Public | |
| Public Sewer | |
| 10059964 | |
| 02253170040000 |
Nearby Schools
| NAME: | DISTRICT: | DISTANCE: | |
|---|---|---|---|
|
Grade School
Millburn C C School |
24 | — | |
|
Middle School
Millburn C C School |
24 | Not in DB | |
|
High School
Lakes Community High School |
117 | Not in DB | |
Property History
| DATE: | EVENT: | PRICE: | SOURCE: |
|---|---|---|---|
| 11 Jan, 2008 | Sold | $285,000 | MRED MLS |
| 17 Nov, 2007 | Under contract | $289,900 | MRED MLS |
| 1 Nov, 2007 | Listed for sale | $289,900 | MRED MLS |
| 28 Sep, 2018 | Sold | $237,500 | MRED MLS |
| 25 Aug, 2018 | Under contract | $240,000 | MRED MLS |
| 21 Aug, 2018 | Listed for sale | $240,000 | MRED MLS |
Room Specifics
Total Bedrooms: 4
Bedrooms Above Ground: 4
Bedrooms Below Ground: 0
Dimensions: —
Floor Type: Carpet
Dimensions: —
Floor Type: Carpet
Dimensions: —
Floor Type: Carpet
Full Bathrooms: 3
Bathroom Amenities: Separate Shower,Double Sink,Soaking Tub
Bathroom in Basement: 0
Rooms: Eating Area,Recreation Room
Basement Description: Finished
Other Specifics
| 2 | |
| Concrete Perimeter | |
| Asphalt | |
| Stamped Concrete Patio | |
| Landscaped | |
| 179X129X90 | |
| Unfinished | |
| Full | |
| Vaulted/Cathedral Ceilings, Hardwood Floors, First Floor Laundry | |
| Range, Microwave, Dishwasher, Refrigerator, Washer, Dryer, Disposal | |
| Not in DB | |
| Sidewalks, Street Lights, Street Paved | |
| — | |
| — | |
| Attached Fireplace Doors/Screen, Gas Log |
Tax History
| Year | Property Taxes |
|---|---|
| 2008 | $7,412 |
| 2018 | $9,601 |
Contact Agent
Nearby Similar Homes
Nearby Sold Comparables
Contact Agent
Listing Provided By
Keller Williams Success Realty







