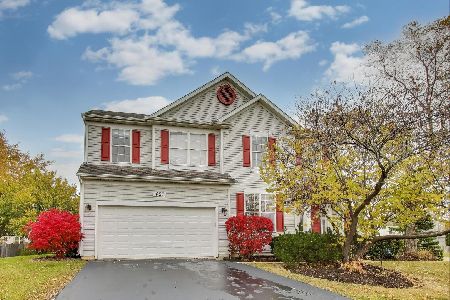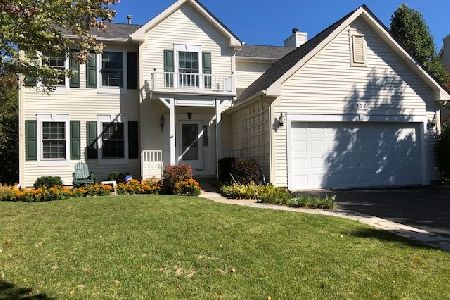725 Franklin Lane, Lindenhurst, Illinois 60046
$270,000
|
Sold
|
|
| Status: | Closed |
| Sqft: | 2,342 |
| Cost/Sqft: | $120 |
| Beds: | 4 |
| Baths: | 3 |
| Year Built: | 1999 |
| Property Taxes: | $9,919 |
| Days On Market: | 3625 |
| Lot Size: | 0,26 |
Description
Beautifully maintained and updated. This corner lot home backs to wetland where you can enjoy privacy from a two tiered deck (18 X 18' & 18 X 14'). Finished basement with three areas for expanded living space including wet bar and ample storage space. First floor features two story foyer, 9' ceilings, maple flooring. Kitchen with 42" maple cabinets, granite and center island. Family room has expanded space and includes fireplace for cool nights. Second floor features hall bath with updated vanity and tile work. Master with separate shower, whirlpool tub and dual sinks as well as vaulted ceiling in bedroom. Custom window treatments throughout accentuate this homes fine decor and appearance. 1 block to park and Milburn Middle School.
Property Specifics
| Single Family | |
| — | |
| Traditional | |
| 1999 | |
| Full | |
| DURHAM | |
| No | |
| 0.26 |
| Lake | |
| Heritage Trails | |
| 325 / Annual | |
| Other | |
| Public | |
| Public Sewer | |
| 09152392 | |
| 02253120280000 |
Nearby Schools
| NAME: | DISTRICT: | DISTANCE: | |
|---|---|---|---|
|
Grade School
Millburn C C School |
24 | — | |
|
Middle School
Millburn C C School |
24 | Not in DB | |
|
High School
Lakes Community High School |
117 | Not in DB | |
Property History
| DATE: | EVENT: | PRICE: | SOURCE: |
|---|---|---|---|
| 8 Apr, 2016 | Sold | $270,000 | MRED MLS |
| 8 Mar, 2016 | Under contract | $279,900 | MRED MLS |
| 29 Feb, 2016 | Listed for sale | $279,900 | MRED MLS |
Room Specifics
Total Bedrooms: 4
Bedrooms Above Ground: 4
Bedrooms Below Ground: 0
Dimensions: —
Floor Type: Carpet
Dimensions: —
Floor Type: Carpet
Dimensions: —
Floor Type: Carpet
Full Bathrooms: 3
Bathroom Amenities: Whirlpool,Separate Shower,Double Sink
Bathroom in Basement: 0
Rooms: Exercise Room,Office,Recreation Room
Basement Description: Finished
Other Specifics
| 2 | |
| — | |
| Asphalt | |
| Deck | |
| Corner Lot,Wetlands adjacent | |
| 126 X 123 X 120 X 81 | |
| — | |
| Full | |
| Vaulted/Cathedral Ceilings, Hardwood Floors | |
| Range, Microwave, Dishwasher, Refrigerator, Washer, Dryer, Disposal, Stainless Steel Appliance(s) | |
| Not in DB | |
| — | |
| — | |
| — | |
| Gas Starter |
Tax History
| Year | Property Taxes |
|---|---|
| 2016 | $9,919 |
Contact Agent
Nearby Similar Homes
Nearby Sold Comparables
Contact Agent
Listing Provided By
Flatland Homes, LTD





