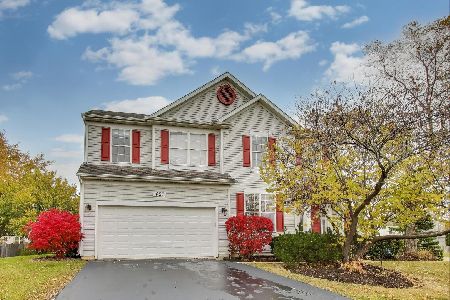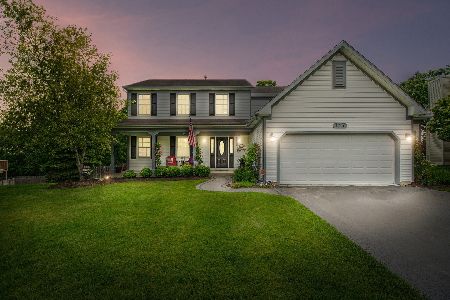721 Franklin Lane, Lindenhurst, Illinois 60046
$320,000
|
Sold
|
|
| Status: | Closed |
| Sqft: | 3,424 |
| Cost/Sqft: | $91 |
| Beds: | 4 |
| Baths: | 4 |
| Year Built: | 1998 |
| Property Taxes: | $12,522 |
| Days On Market: | 1945 |
| Lot Size: | 0,29 |
Description
Want an ideal location backing to a conservancy area with fenced yard? This is the house for you. Open flowing floorplan with 4 bedrooms and a first floor den. Semi finished lower level walk out opening up to fenced yard and conservancy area. First floor has kitchen which flows into first floor family room with fireplace. Double doors off of eating area bring you out to the deck and nature. Second level bedrooms are all amply sized. Master bedroom and Bath offer you room to roam. Fourth bedroom can be second master with it's huge master closet. Semi finished lower level offer you additional living space and a full bathroom. From the recreation room to living area there is more here then meets the eye. Perfect place for one and all. Come see what you are missing and envision the lifestyle!
Property Specifics
| Single Family | |
| — | |
| Colonial,Traditional | |
| 1998 | |
| Full,Walkout | |
| CUSTOM CARLTON | |
| No | |
| 0.29 |
| Lake | |
| Heritage Trails | |
| 250 / Annual | |
| Insurance | |
| Public | |
| Public Sewer | |
| 10892512 | |
| 02253120300000 |
Nearby Schools
| NAME: | DISTRICT: | DISTANCE: | |
|---|---|---|---|
|
Grade School
Millburn C C School |
24 | — | |
|
Middle School
Millburn C C School |
24 | Not in DB | |
|
High School
Lakes Community High School |
117 | Not in DB | |
Property History
| DATE: | EVENT: | PRICE: | SOURCE: |
|---|---|---|---|
| 31 Mar, 2021 | Sold | $320,000 | MRED MLS |
| 6 Mar, 2021 | Under contract | $309,900 | MRED MLS |
| — | Last price change | $314,900 | MRED MLS |
| 5 Oct, 2020 | Listed for sale | $319,900 | MRED MLS |
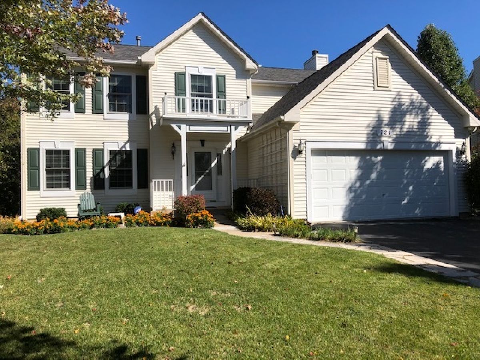
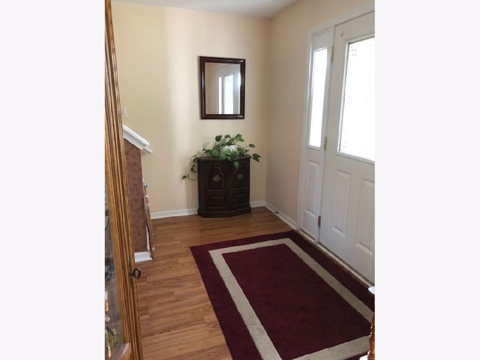
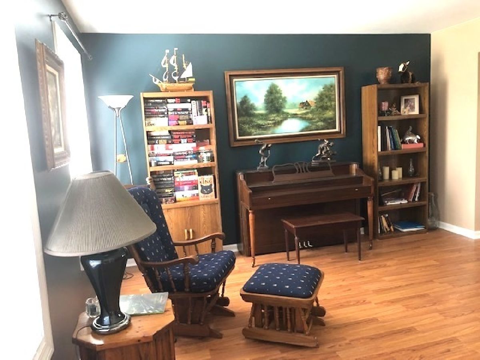
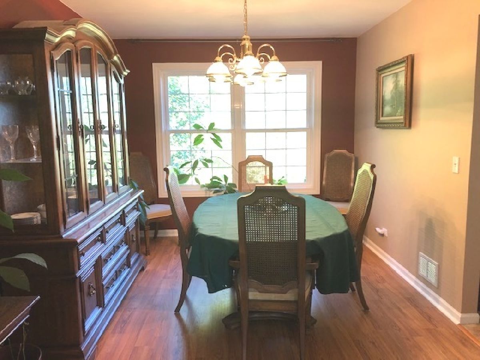
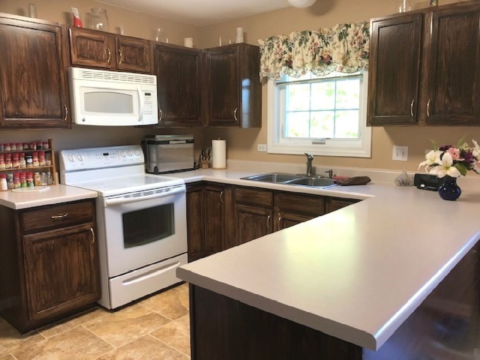
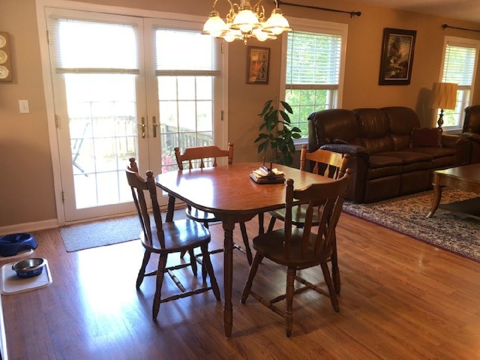
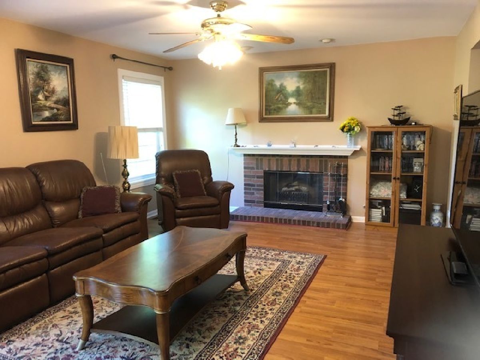
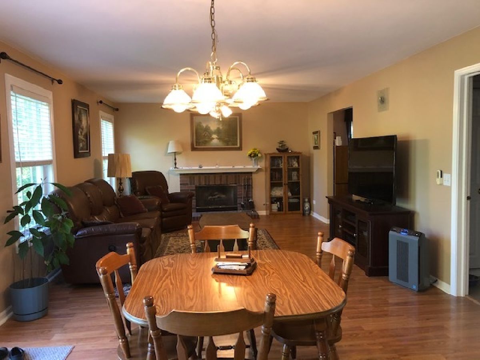
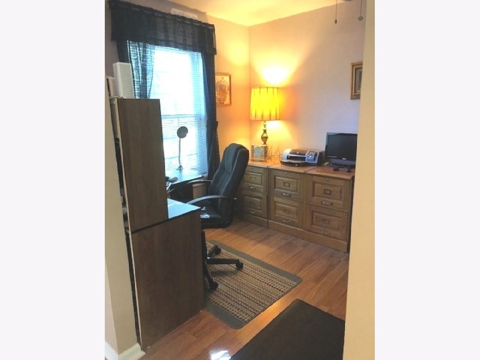
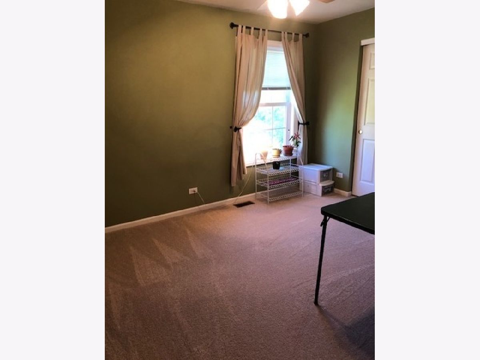
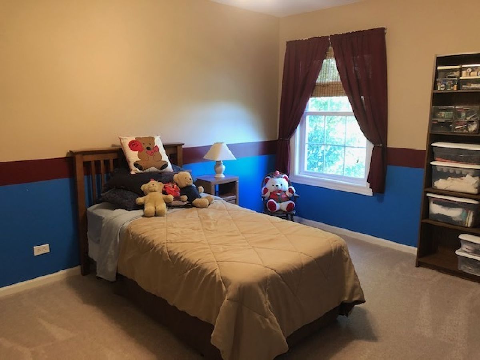
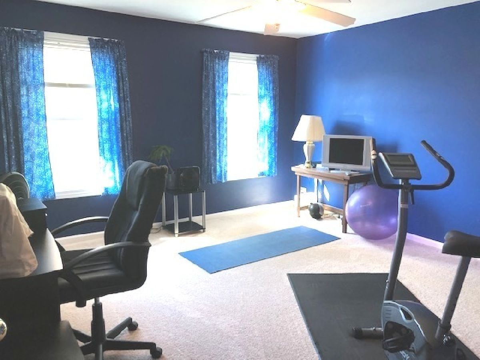
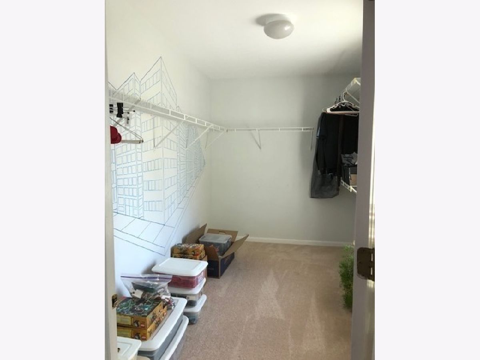
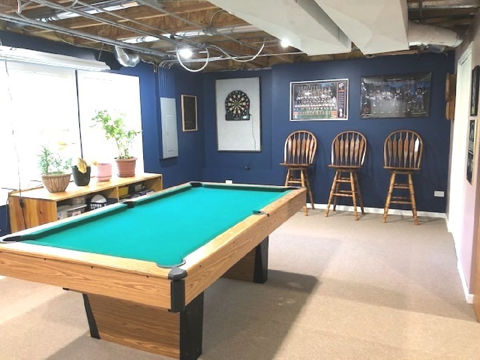
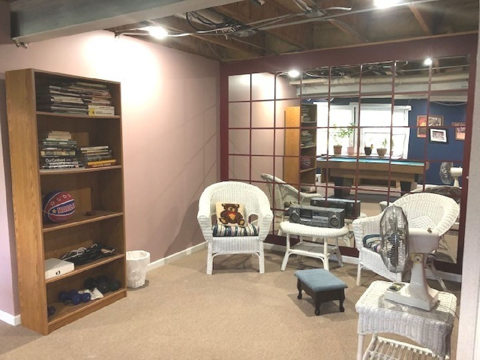
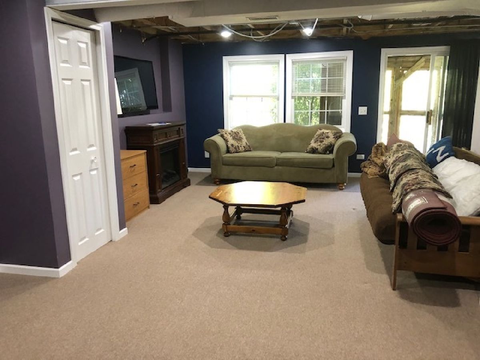
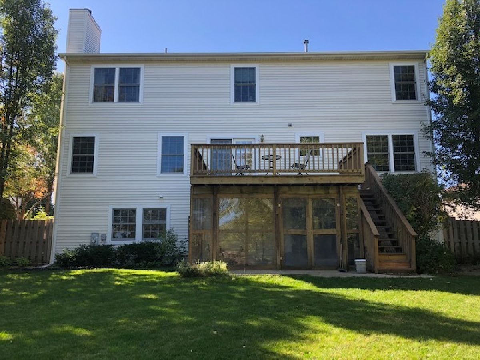
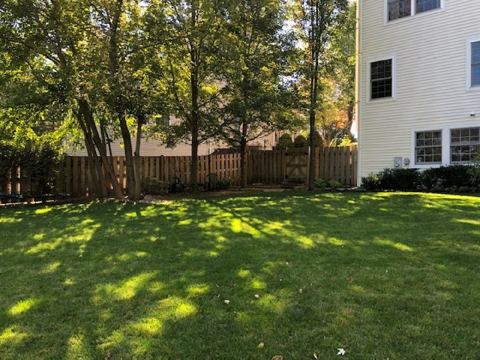
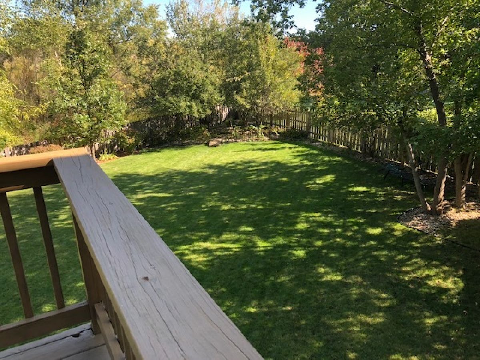
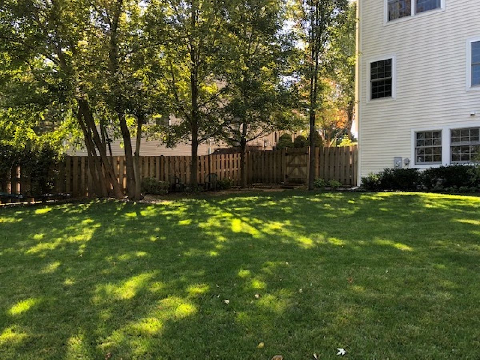
Room Specifics
Total Bedrooms: 4
Bedrooms Above Ground: 4
Bedrooms Below Ground: 0
Dimensions: —
Floor Type: Carpet
Dimensions: —
Floor Type: Carpet
Dimensions: —
Floor Type: Carpet
Full Bathrooms: 4
Bathroom Amenities: Separate Shower,Garden Tub
Bathroom in Basement: 1
Rooms: Eating Area,Office,Game Room,Exercise Room,Family Room,Storage
Basement Description: Partially Finished,Exterior Access,Rec/Family Area,Storage Space
Other Specifics
| 2 | |
| Concrete Perimeter | |
| Asphalt | |
| Deck, Patio, Porch, Screened Patio, Storms/Screens | |
| Fenced Yard,Nature Preserve Adjacent,Wooded,Mature Trees | |
| 55.77X124.95X130.20X177.39 | |
| Unfinished | |
| Full | |
| Wood Laminate Floors, First Floor Laundry, Walk-In Closet(s), Some Carpeting, Separate Dining Room | |
| Range, Microwave, Dishwasher, Refrigerator, Washer, Dryer, Water Softener | |
| Not in DB | |
| Park, Curbs, Sidewalks, Street Lights, Street Paved, Other | |
| — | |
| — | |
| Gas Log, Gas Starter |
Tax History
| Year | Property Taxes |
|---|---|
| 2021 | $12,522 |
Contact Agent
Nearby Similar Homes
Nearby Sold Comparables
Contact Agent
Listing Provided By
RE/MAX Advisors

