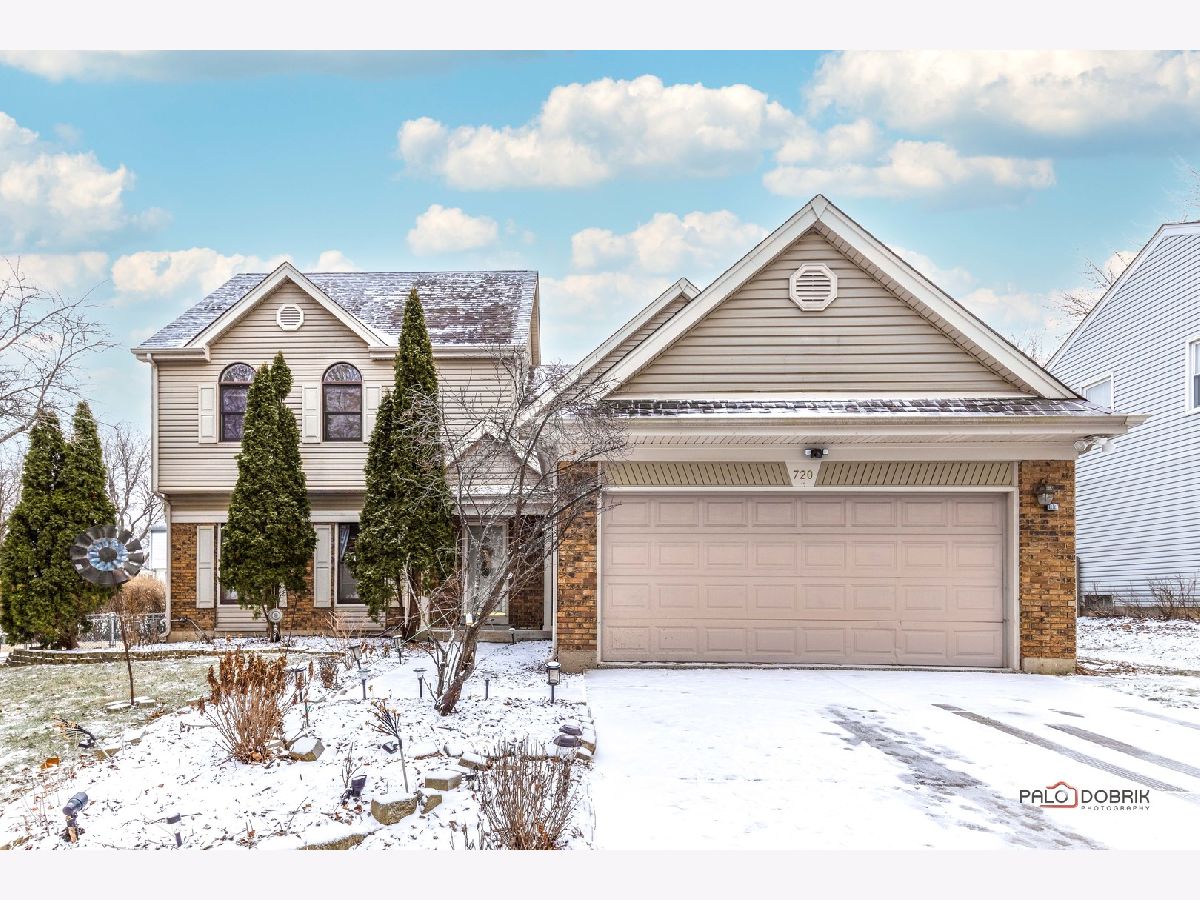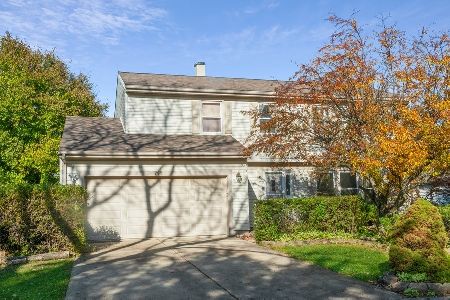720 Heatherdown Way, Buffalo Grove, Illinois 60089
$560,000
|
Sold
|
|
| Status: | Closed |
| Sqft: | 2,352 |
| Cost/Sqft: | $249 |
| Beds: | 4 |
| Baths: | 3 |
| Year Built: | 1978 |
| Property Taxes: | $12,595 |
| Days On Market: | 374 |
| Lot Size: | 0,18 |
Description
Welcome to this charming 4-bed, 3-bath home that offers both comfort and elegance located in AWARD-WINNING STEVENSON HIGH SCHOOL DISTRICT!!! Flow into your spacious dining room, perfect for hosting gatherings. Gourmet kitchen is a chef's dream, complete with granite countertops, stainless steel appliances, heated flooring, and an abundance of cabinetry. Sun-filled eating area leads to a very large deck, patio, and fenced-in backyard, perfect for outdoor entertaining. Make your way down to your inviting living room boasting striking fireplace and heated floors, creating cozy atmosphere. Convenient full-bath completes the lower level. Retreat to your bright and airy primary bedroom, showcasing a vaulted ceiling, walk-in closet, and an ensuite bathroom with double sink vanity, whirlpool tub, and separate shower. Second bedroom finishes the third level. Third and fourth bedrooms, along with a full bath, are on the second level. Finished basement offers endless possibilities with large recreational room and laundry area. Located within walking distance of Prairie Elementary School, this home is wonderful for your family. Come see it today!
Property Specifics
| Single Family | |
| — | |
| — | |
| 1978 | |
| — | |
| — | |
| No | |
| 0.18 |
| Lake | |
| — | |
| — / Not Applicable | |
| — | |
| — | |
| — | |
| 12271310 | |
| 15292050040000 |
Nearby Schools
| NAME: | DISTRICT: | DISTANCE: | |
|---|---|---|---|
|
Grade School
Prairie Elementary School |
96 | — | |
|
Middle School
Twin Groves Middle School |
96 | Not in DB | |
|
High School
Adlai E Stevenson High School |
125 | Not in DB | |
Property History
| DATE: | EVENT: | PRICE: | SOURCE: |
|---|---|---|---|
| 27 Mar, 2013 | Sold | $361,100 | MRED MLS |
| 4 Feb, 2013 | Under contract | $379,000 | MRED MLS |
| 1 Feb, 2013 | Listed for sale | $379,000 | MRED MLS |
| 10 Mar, 2025 | Sold | $560,000 | MRED MLS |
| 26 Jan, 2025 | Under contract | $585,000 | MRED MLS |
| 15 Jan, 2025 | Listed for sale | $585,000 | MRED MLS |

















































Room Specifics
Total Bedrooms: 4
Bedrooms Above Ground: 4
Bedrooms Below Ground: 0
Dimensions: —
Floor Type: —
Dimensions: —
Floor Type: —
Dimensions: —
Floor Type: —
Full Bathrooms: 3
Bathroom Amenities: Whirlpool,Separate Shower,Double Sink
Bathroom in Basement: 0
Rooms: —
Basement Description: Finished
Other Specifics
| 2 | |
| — | |
| Concrete | |
| — | |
| — | |
| 7771 | |
| — | |
| — | |
| — | |
| — | |
| Not in DB | |
| — | |
| — | |
| — | |
| — |
Tax History
| Year | Property Taxes |
|---|---|
| 2013 | $9,578 |
| 2025 | $12,595 |
Contact Agent
Nearby Similar Homes
Nearby Sold Comparables
Contact Agent
Listing Provided By
RE/MAX Top Performers









