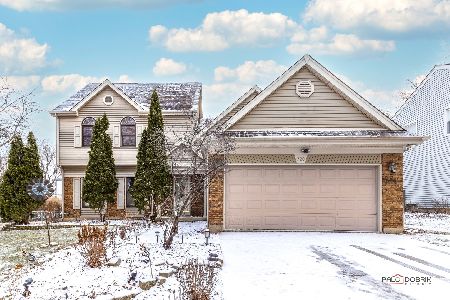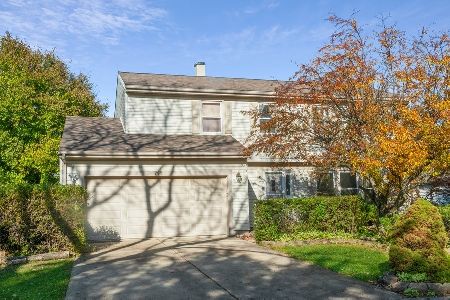720 Heatherdown Way, Buffalo Grove, Illinois 60089
$361,100
|
Sold
|
|
| Status: | Closed |
| Sqft: | 0 |
| Cost/Sqft: | — |
| Beds: | 4 |
| Baths: | 3 |
| Year Built: | 1978 |
| Property Taxes: | $9,578 |
| Days On Market: | 4740 |
| Lot Size: | 0,18 |
Description
THE SPACIOUS HOME HAS BEED UPDATED THRU OUT. GORGEOUS EAT-IN KTCHN W/ OAK CABS, TILE FLR, TASK & RECESSED LIGHTING. MASTER ADDITION W/ VAULTED CEILINGS, HUGE WALK-IN CLOSET, & PRIVATE BATH W/ SEP SHOWER & WHIRLPOOL. 3 MORE GENEROUS SIZED BEDROOMS TOO! FR W/ FIREPLACE. NEWER ROOF, FURNACE, & A/C. BACKYARD IS PERFECT FOR ENTERTAINING W/ POOL & BRICK PAVER PATIO. THIS ONE WONT LAST LONG & IS A MUST SEE!
Property Specifics
| Single Family | |
| — | |
| — | |
| 1978 | |
| Partial | |
| — | |
| No | |
| 0.18 |
| Lake | |
| — | |
| 0 / Not Applicable | |
| None | |
| Lake Michigan | |
| Public Sewer | |
| 08261816 | |
| 15292050040000 |
Nearby Schools
| NAME: | DISTRICT: | DISTANCE: | |
|---|---|---|---|
|
Grade School
Prairie Elementary School |
96 | — | |
|
Middle School
Twin Groves Middle School |
96 | Not in DB | |
|
High School
Adlai E Stevenson High School |
125 | Not in DB | |
Property History
| DATE: | EVENT: | PRICE: | SOURCE: |
|---|---|---|---|
| 27 Mar, 2013 | Sold | $361,100 | MRED MLS |
| 4 Feb, 2013 | Under contract | $379,000 | MRED MLS |
| 1 Feb, 2013 | Listed for sale | $379,000 | MRED MLS |
| 10 Mar, 2025 | Sold | $560,000 | MRED MLS |
| 26 Jan, 2025 | Under contract | $585,000 | MRED MLS |
| 15 Jan, 2025 | Listed for sale | $585,000 | MRED MLS |
Room Specifics
Total Bedrooms: 4
Bedrooms Above Ground: 4
Bedrooms Below Ground: 0
Dimensions: —
Floor Type: Wood Laminate
Dimensions: —
Floor Type: Hardwood
Dimensions: —
Floor Type: Wood Laminate
Full Bathrooms: 3
Bathroom Amenities: Whirlpool,Separate Shower,Double Sink
Bathroom in Basement: 0
Rooms: Recreation Room
Basement Description: Sub-Basement
Other Specifics
| 2.5 | |
| Concrete Perimeter | |
| Concrete | |
| Patio, Above Ground Pool, Storms/Screens | |
| Fenced Yard,Landscaped | |
| 70 X 111 | |
| Unfinished | |
| Full | |
| Vaulted/Cathedral Ceilings, Hardwood Floors, Wood Laminate Floors | |
| Range, Dishwasher, Refrigerator, Washer, Dryer | |
| Not in DB | |
| Sidewalks, Street Lights, Street Paved | |
| — | |
| — | |
| Wood Burning |
Tax History
| Year | Property Taxes |
|---|---|
| 2013 | $9,578 |
| 2025 | $12,595 |
Contact Agent
Nearby Similar Homes
Nearby Sold Comparables
Contact Agent
Listing Provided By
RE/MAX Suburban










