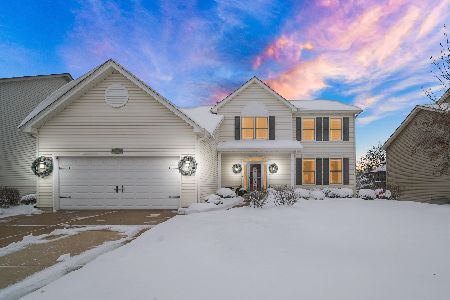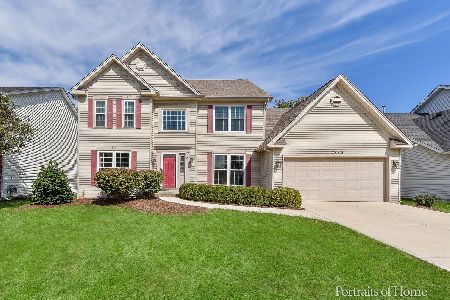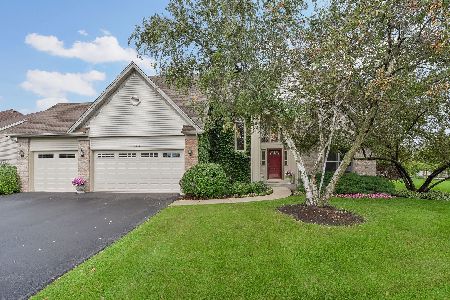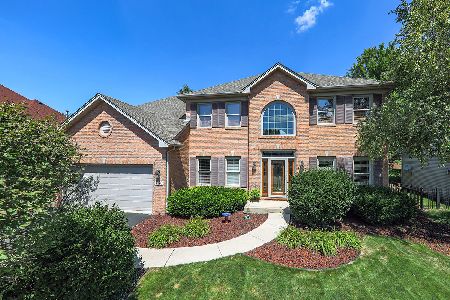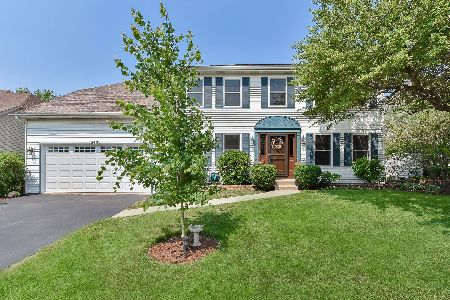720 Kendridge Court, Aurora, Illinois 60502
$411,000
|
Sold
|
|
| Status: | Closed |
| Sqft: | 2,662 |
| Cost/Sqft: | $160 |
| Beds: | 4 |
| Baths: | 3 |
| Year Built: | 1997 |
| Property Taxes: | $10,622 |
| Days On Market: | 3878 |
| Lot Size: | 0,00 |
Description
EVERYTHING YOU'RE LOOKING FOR IN OAKHURST NORTH! BRK FRONT! PRIV YARD, STAMPED CONCRETE PATIO, LANDSCAPED! 2-STY ENTRY, OAK RAILED CATWALK OVERLOOKS 2-STY FAM RM W/BRK FIREPL! NEW CARPET! GORGEOUS KIT W/GRANITE, SS APPLS, SLEEK BACKSPLASH, BUTLERS PANTRY W/GLASS INLAYS! VLTED MB & DELUXE MBB W/JACUZZI! HW FLRS! 1ST FLR DEN! FIN BSMT OFFERS 1100sf ADDIT'L LIVING SPACE (REC/GAME RM/WET BAR) COMMUTERS DREAM! NAPVL SCH!
Property Specifics
| Single Family | |
| — | |
| — | |
| 1997 | |
| Partial | |
| — | |
| No | |
| — |
| Du Page | |
| Oakhurst North | |
| 199 / Quarterly | |
| Clubhouse,Pool | |
| Public | |
| Public Sewer | |
| 08914436 | |
| 0719203012 |
Nearby Schools
| NAME: | DISTRICT: | DISTANCE: | |
|---|---|---|---|
|
Grade School
Young Elementary School |
204 | — | |
|
Middle School
Granger Middle School |
204 | Not in DB | |
|
High School
Metea Valley High School |
204 | Not in DB | |
Property History
| DATE: | EVENT: | PRICE: | SOURCE: |
|---|---|---|---|
| 26 Jun, 2015 | Sold | $411,000 | MRED MLS |
| 17 May, 2015 | Under contract | $425,000 | MRED MLS |
| 7 May, 2015 | Listed for sale | $425,000 | MRED MLS |
| 27 Jun, 2023 | Under contract | $0 | MRED MLS |
| 5 Jun, 2023 | Listed for sale | $0 | MRED MLS |
| 31 Mar, 2025 | Under contract | $0 | MRED MLS |
| 2 Mar, 2025 | Listed for sale | $0 | MRED MLS |
Room Specifics
Total Bedrooms: 4
Bedrooms Above Ground: 4
Bedrooms Below Ground: 0
Dimensions: —
Floor Type: Carpet
Dimensions: —
Floor Type: Carpet
Dimensions: —
Floor Type: Carpet
Full Bathrooms: 3
Bathroom Amenities: Whirlpool,Separate Shower,Double Sink
Bathroom in Basement: 0
Rooms: Den,Foyer,Game Room,Recreation Room,Storage
Basement Description: Finished
Other Specifics
| 2 | |
| Concrete Perimeter | |
| Concrete | |
| Stamped Concrete Patio | |
| Cul-De-Sac | |
| 49X212X191X145 | |
| — | |
| Full | |
| Vaulted/Cathedral Ceilings, Bar-Wet, Hardwood Floors, First Floor Laundry | |
| Range, Microwave, Dishwasher, Refrigerator, Washer, Dryer, Disposal, Stainless Steel Appliance(s) | |
| Not in DB | |
| Clubhouse, Pool, Tennis Courts, Sidewalks, Street Lights | |
| — | |
| — | |
| Wood Burning, Gas Starter |
Tax History
| Year | Property Taxes |
|---|---|
| 2015 | $10,622 |
Contact Agent
Nearby Similar Homes
Nearby Sold Comparables
Contact Agent
Listing Provided By
CS Real Estate


