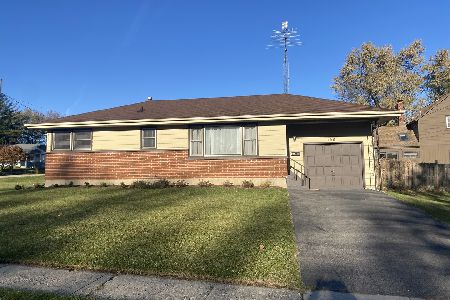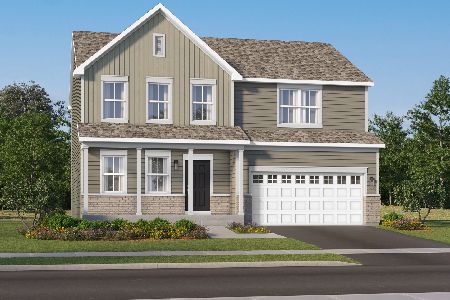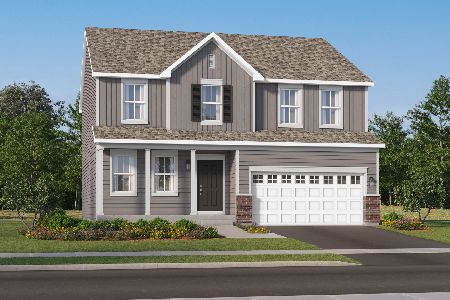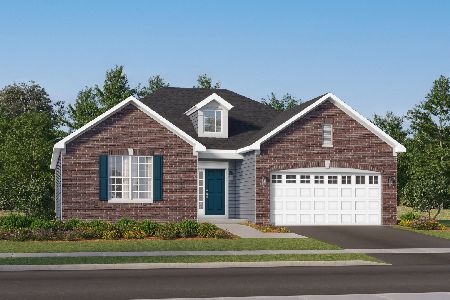720 Margaret Drive, Woodstock, Illinois 60098
$257,000
|
Sold
|
|
| Status: | Closed |
| Sqft: | 2,010 |
| Cost/Sqft: | $131 |
| Beds: | 3 |
| Baths: | 3 |
| Year Built: | 1985 |
| Property Taxes: | $6,526 |
| Days On Market: | 2205 |
| Lot Size: | 0,36 |
Description
Located on a quiet cul de sac walking distance from Woodstock Square, schools and commuter train, this beautiful home is beautifully appointed. The kitchen is a gourmet cooks delight with massive granite countertops, a double oven, custom cherry cabinets and matching built in hutch. The kitchen connects to the family room, which has cherry crown moulding and provides ample room to gather with family and friends! The living room's vaulted ceiling provides the perfect backdrop for the large masonry wood burning fireplace. The master bedroom has plenty of windows, a large walk in closet, and attached bath with double sinks. The basement is finished, and plumbed for an additional bathroom. Visit this home to fully appreciate all that it has to offer!
Property Specifics
| Single Family | |
| — | |
| Colonial | |
| 1985 | |
| Full | |
| — | |
| No | |
| 0.36 |
| Mc Henry | |
| — | |
| — / Not Applicable | |
| None | |
| Public | |
| Public Sewer | |
| 10605013 | |
| 1306401011 |
Nearby Schools
| NAME: | DISTRICT: | DISTANCE: | |
|---|---|---|---|
|
Grade School
Olson Elementary School |
200 | — | |
|
Middle School
Creekside Middle School |
200 | Not in DB | |
|
High School
Woodstock High School |
200 | Not in DB | |
Property History
| DATE: | EVENT: | PRICE: | SOURCE: |
|---|---|---|---|
| 25 Nov, 2013 | Sold | $215,000 | MRED MLS |
| 8 Oct, 2013 | Under contract | $229,900 | MRED MLS |
| 23 Sep, 2013 | Listed for sale | $229,900 | MRED MLS |
| 21 Feb, 2020 | Sold | $257,000 | MRED MLS |
| 8 Jan, 2020 | Under contract | $263,500 | MRED MLS |
| 8 Jan, 2020 | Listed for sale | $263,500 | MRED MLS |
Room Specifics
Total Bedrooms: 3
Bedrooms Above Ground: 3
Bedrooms Below Ground: 0
Dimensions: —
Floor Type: Carpet
Dimensions: —
Floor Type: Carpet
Full Bathrooms: 3
Bathroom Amenities: Double Sink
Bathroom in Basement: 0
Rooms: Recreation Room,Bonus Room
Basement Description: Finished
Other Specifics
| 2.5 | |
| — | |
| Asphalt | |
| Deck, Patio | |
| Cul-De-Sac,Landscaped | |
| 39.6 X 150 X 135 X 192 | |
| — | |
| Full | |
| Vaulted/Cathedral Ceilings | |
| Double Oven, Microwave, Dishwasher, Refrigerator, Washer, Dryer, Disposal | |
| Not in DB | |
| Sidewalks, Street Paved | |
| — | |
| — | |
| Wood Burning |
Tax History
| Year | Property Taxes |
|---|---|
| 2013 | $6,449 |
| 2020 | $6,526 |
Contact Agent
Nearby Similar Homes
Nearby Sold Comparables
Contact Agent
Listing Provided By
Berkshire Hathaway HomeServices Starck Real Estate







