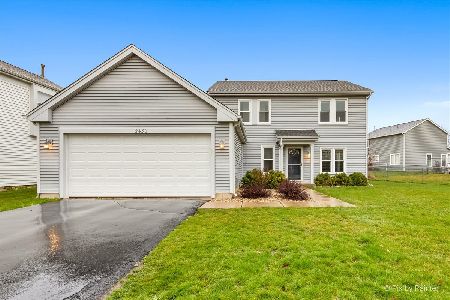720 Red Barn Lane, Elgin, Illinois 60124
$252,000
|
Sold
|
|
| Status: | Closed |
| Sqft: | 2,654 |
| Cost/Sqft: | $98 |
| Beds: | 3 |
| Baths: | 4 |
| Year Built: | 2000 |
| Property Taxes: | $8,028 |
| Days On Market: | 3836 |
| Lot Size: | 0,24 |
Description
Located right across from park/playground, this very spacious home offers many floorplan options! Liv/Din combo currently used as enormous din rm, expanded fam rm with fireplace offers space for den/office space or even a 4th main-fl bedroom (by adding a wall), the lux gourmet kitchen w/double oven and cooktop boasts an impressive granite island w/room for 6 seats! The large master suite offers a walk-in closet, luxury bathroom w/whirlpool & sep shower, and a cozy sitting rm w/fireplace. The full bmt is finished w/a gigantic custom wet-bar (seats 8+) and a large rec space for your largest screen TV! AN ENTERTAINER'S DREAM! The bmt also offers a full bath & spacious separate storage room! Additional features include the main-fl laundry, large fenced backyard w/deck, front porch, & huge 2-car garage w/extra ceiling height & built-in shelving! Located right off Randall Rd. convenient to shopping and restaurants! DO NOT MISS THIS ONE!
Property Specifics
| Single Family | |
| — | |
| Colonial | |
| 2000 | |
| Full | |
| ASPEN | |
| No | |
| 0.24 |
| Kane | |
| Columbine Square | |
| 30 / Annual | |
| None | |
| Public | |
| Public Sewer | |
| 09027139 | |
| 0628102002 |
Property History
| DATE: | EVENT: | PRICE: | SOURCE: |
|---|---|---|---|
| 7 Oct, 2016 | Sold | $252,000 | MRED MLS |
| 30 Jun, 2016 | Under contract | $259,900 | MRED MLS |
| — | Last price change | $264,900 | MRED MLS |
| 31 Aug, 2015 | Listed for sale | $274,900 | MRED MLS |
| 1 Nov, 2019 | Sold | $305,000 | MRED MLS |
| 18 Oct, 2019 | Under contract | $329,000 | MRED MLS |
| — | Last price change | $335,000 | MRED MLS |
| 29 Aug, 2019 | Listed for sale | $335,000 | MRED MLS |
Room Specifics
Total Bedrooms: 3
Bedrooms Above Ground: 3
Bedrooms Below Ground: 0
Dimensions: —
Floor Type: Wood Laminate
Dimensions: —
Floor Type: Carpet
Full Bathrooms: 4
Bathroom Amenities: Whirlpool,Separate Shower,Double Sink
Bathroom in Basement: 1
Rooms: Recreation Room,Sitting Room
Basement Description: Finished
Other Specifics
| 2 | |
| Concrete Perimeter | |
| — | |
| Deck | |
| Fenced Yard | |
| 10301 | |
| — | |
| Full | |
| Vaulted/Cathedral Ceilings, Bar-Wet, Hardwood Floors, Wood Laminate Floors, First Floor Laundry | |
| Double Oven, Microwave, Dishwasher, Refrigerator, Washer, Dryer, Disposal | |
| Not in DB | |
| Sidewalks, Street Lights, Street Paved | |
| — | |
| — | |
| — |
Tax History
| Year | Property Taxes |
|---|---|
| 2016 | $8,028 |
| 2019 | $7,098 |
Contact Agent
Nearby Similar Homes
Nearby Sold Comparables
Contact Agent
Listing Provided By
RE/MAX Horizon










