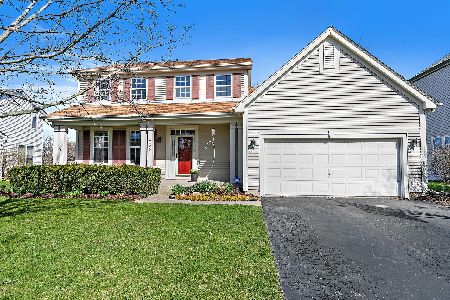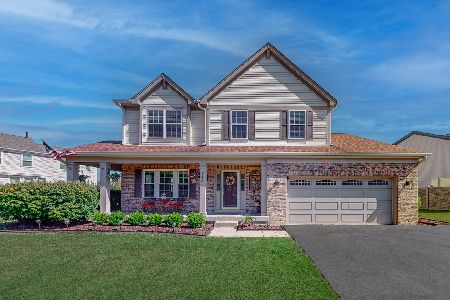732 Red Barn Lane, Elgin, Illinois 60124
$249,000
|
Sold
|
|
| Status: | Closed |
| Sqft: | 2,817 |
| Cost/Sqft: | $89 |
| Beds: | 4 |
| Baths: | 3 |
| Year Built: | 1998 |
| Property Taxes: | $8,538 |
| Days On Market: | 3776 |
| Lot Size: | 0,23 |
Description
Attractive 2 Story 4 bedroom, 2.5 bath home. New Carpet! Fresh Paint! New granite kitchen countertops and SS appliances. Open dining rm adjacent to living rm. Fireplace in family rm. Large bedrooms. Master bedroom has spa like master bath w/whirlpool bathtub, separate shower & his & hers vanities. Ample walk in closet. Patio & Fenced backyard. 3 car attached garage. Great location across from park.See attachments for PAS requirements and WFHM offer submittal information in MLS document section.
Property Specifics
| Single Family | |
| — | |
| — | |
| 1998 | |
| Partial | |
| — | |
| No | |
| 0.23 |
| Kane | |
| — | |
| 30 / Annual | |
| Other | |
| Public | |
| Public Sewer | |
| 09074987 | |
| 0628102005 |
Property History
| DATE: | EVENT: | PRICE: | SOURCE: |
|---|---|---|---|
| 21 Jan, 2016 | Sold | $249,000 | MRED MLS |
| 11 Nov, 2015 | Under contract | $249,900 | MRED MLS |
| 29 Oct, 2015 | Listed for sale | $249,900 | MRED MLS |
Room Specifics
Total Bedrooms: 4
Bedrooms Above Ground: 4
Bedrooms Below Ground: 0
Dimensions: —
Floor Type: Carpet
Dimensions: —
Floor Type: Carpet
Dimensions: —
Floor Type: Carpet
Full Bathrooms: 3
Bathroom Amenities: Whirlpool,Separate Shower
Bathroom in Basement: 0
Rooms: No additional rooms
Basement Description: Unfinished,Crawl
Other Specifics
| 3 | |
| — | |
| Asphalt | |
| Patio | |
| Fenced Yard | |
| 10181 | |
| — | |
| Full | |
| Wood Laminate Floors | |
| Range, Microwave, Dishwasher, Refrigerator, Stainless Steel Appliance(s) | |
| Not in DB | |
| — | |
| — | |
| — | |
| — |
Tax History
| Year | Property Taxes |
|---|---|
| 2016 | $8,538 |
Contact Agent
Nearby Similar Homes
Nearby Sold Comparables
Contact Agent
Listing Provided By
Keller Williams Fox Valley Realty











