720 Ruskin Drive, Elk Grove Village, Illinois 60007
$700,000
|
Sold
|
|
| Status: | Closed |
| Sqft: | 2,857 |
| Cost/Sqft: | $243 |
| Beds: | 5 |
| Baths: | 3 |
| Year Built: | 1979 |
| Property Taxes: | $11,474 |
| Days On Market: | 269 |
| Lot Size: | 0,35 |
Description
Beautifully updated sprawling 5 bedroom 2.5 bath brick ranch with open floor plan, and lovely private views of Busse Woods! Spacious kitchen w/new granite counter tops, kitchen island for additional seating, stainless steel appliances, and walk-in pantry. Large dining room w/hardwood floors and whitewashed 2-sided gas fireplace between dining room and living room. Sliders lead out to gorgeous professionally landscaped yard w/new concrete stamped patio. Separate first-floor mudroom/laundry room with bench seating, custom tile flooring, and powder room w/wainscoting. Generous main bedroom w/walk-in closet and custom bathroom w/luxury tile, back splash, flooring, and double vanity. Updated hall bath w/new vanity and wall paper. Huge basement with plenty of potential and perfect for storage. Canned lighting and fresh paint throughout. District 59 for K-8 and Elk Grove High School District 214. Close to shopping and 5.8 miles from the Roselle Train Station. This home is a must see and is move-in ready!
Property Specifics
| Single Family | |
| — | |
| — | |
| 1979 | |
| — | |
| — | |
| No | |
| 0.35 |
| Cook | |
| — | |
| 31 / Monthly | |
| — | |
| — | |
| — | |
| 12359238 | |
| 08293030040000 |
Nearby Schools
| NAME: | DISTRICT: | DISTANCE: | |
|---|---|---|---|
|
Grade School
Salt Creek Elementary School |
59 | — | |
|
Middle School
Grove Junior High School |
59 | Not in DB | |
|
High School
Elk Grove High School |
214 | Not in DB | |
Property History
| DATE: | EVENT: | PRICE: | SOURCE: |
|---|---|---|---|
| 26 Sep, 2014 | Sold | $425,000 | MRED MLS |
| 26 Jul, 2014 | Under contract | $449,900 | MRED MLS |
| 5 Jun, 2014 | Listed for sale | $449,900 | MRED MLS |
| 8 May, 2019 | Sold | $485,000 | MRED MLS |
| 14 Apr, 2019 | Under contract | $515,000 | MRED MLS |
| — | Last price change | $525,000 | MRED MLS |
| 11 Feb, 2019 | Listed for sale | $525,000 | MRED MLS |
| 25 Jun, 2025 | Sold | $700,000 | MRED MLS |
| 10 May, 2025 | Under contract | $695,000 | MRED MLS |
| 8 May, 2025 | Listed for sale | $695,000 | MRED MLS |
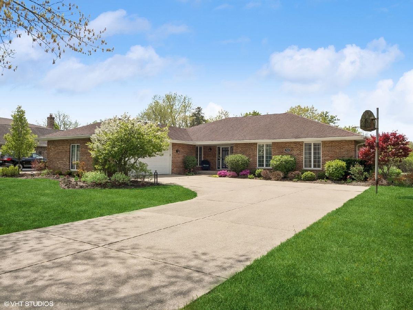
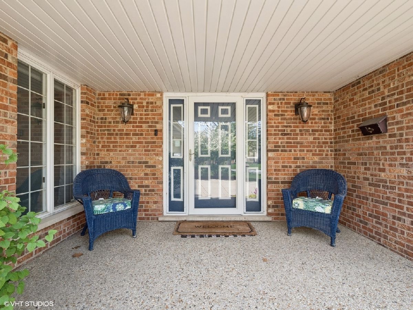
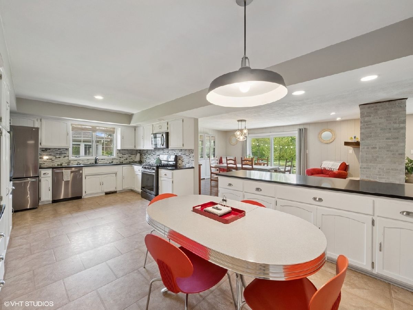
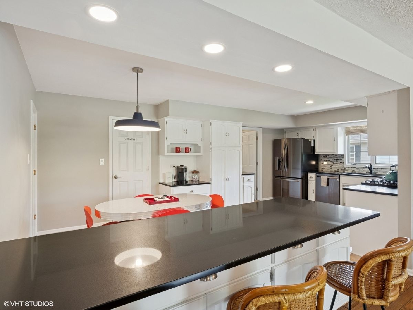
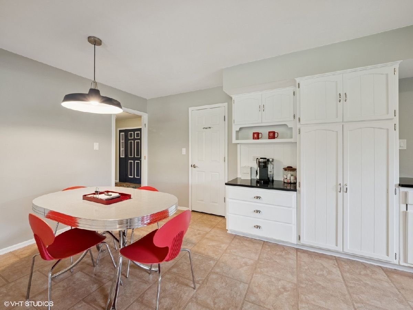
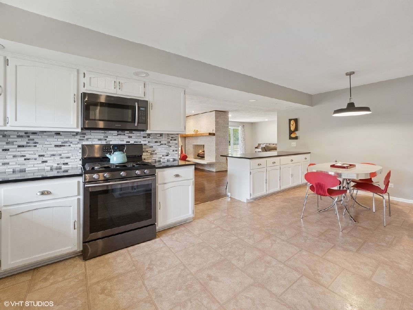
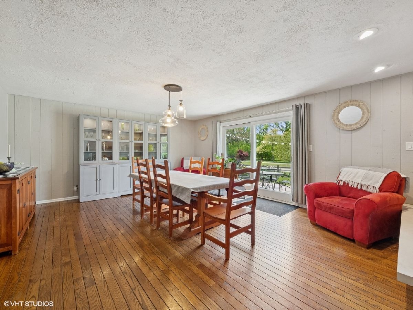
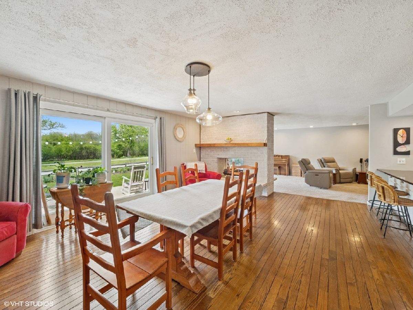
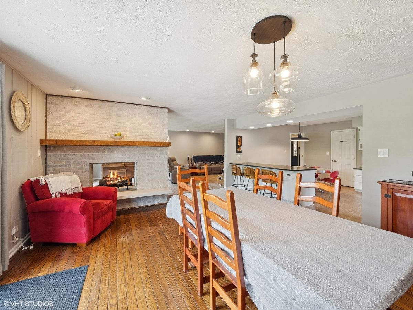
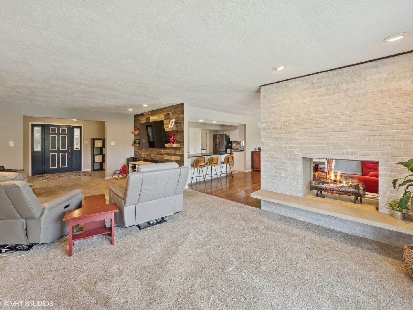
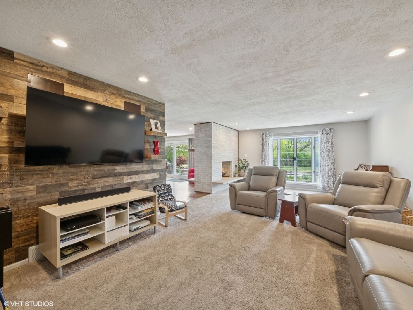
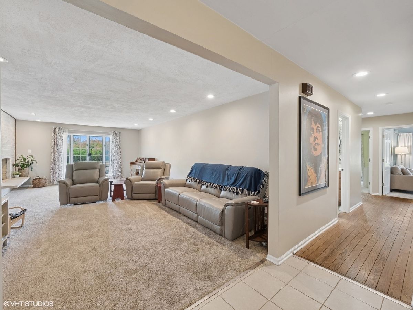
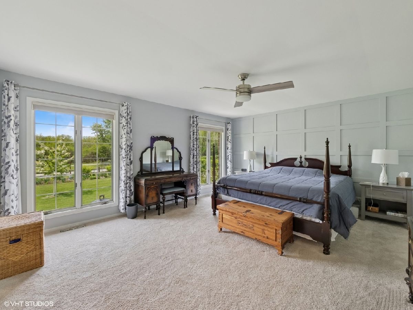
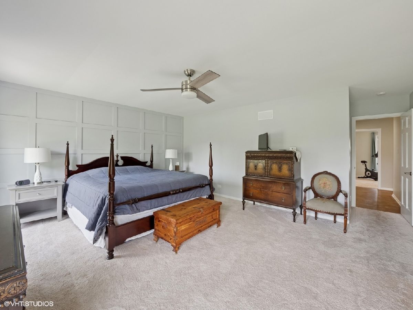
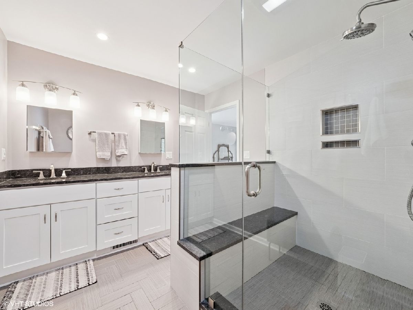
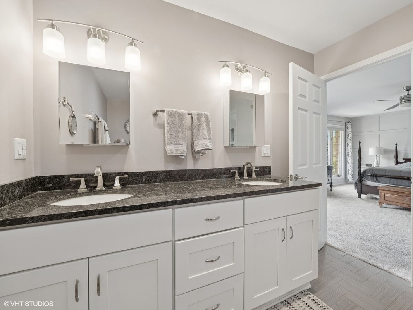
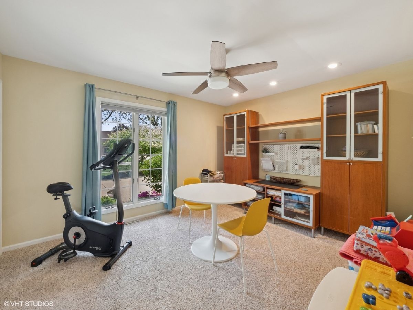
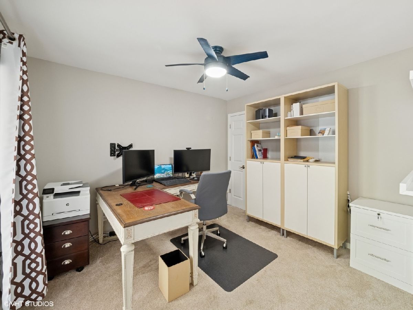
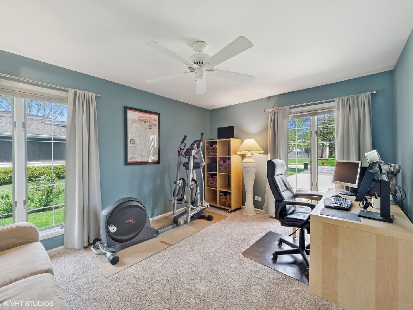
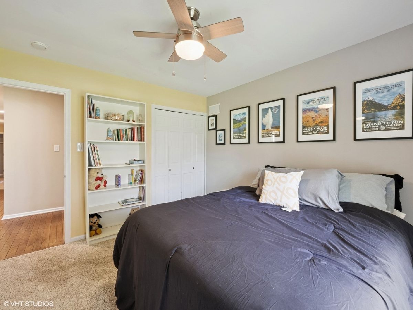
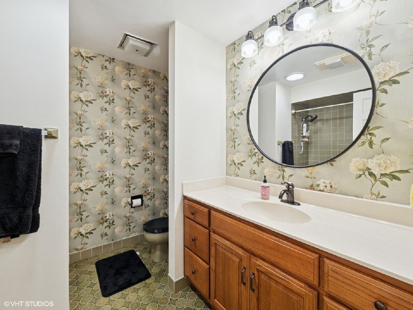
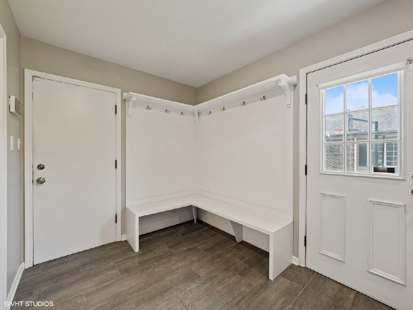
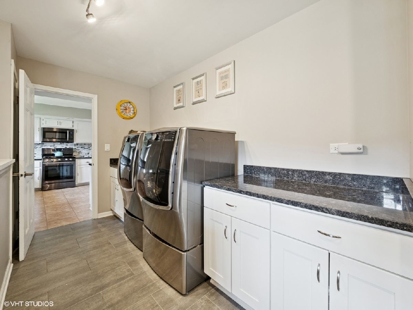
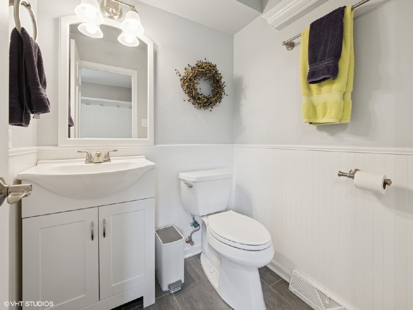
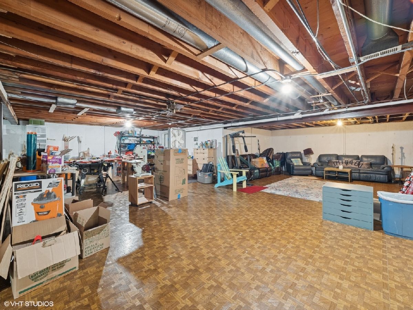
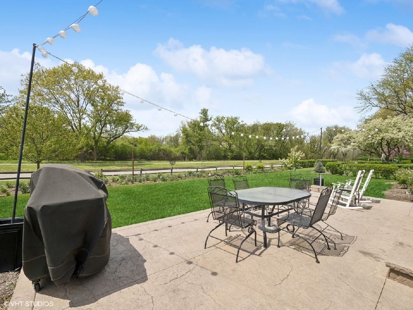
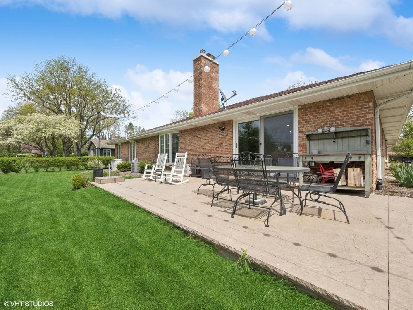
Room Specifics
Total Bedrooms: 5
Bedrooms Above Ground: 5
Bedrooms Below Ground: 0
Dimensions: —
Floor Type: —
Dimensions: —
Floor Type: —
Dimensions: —
Floor Type: —
Dimensions: —
Floor Type: —
Full Bathrooms: 3
Bathroom Amenities: Separate Shower,Double Sink
Bathroom in Basement: 0
Rooms: —
Basement Description: —
Other Specifics
| 2 | |
| — | |
| — | |
| — | |
| — | |
| 15200 | |
| — | |
| — | |
| — | |
| — | |
| Not in DB | |
| — | |
| — | |
| — | |
| — |
Tax History
| Year | Property Taxes |
|---|---|
| 2014 | $10,731 |
| 2019 | $12,865 |
| 2025 | $11,474 |
Contact Agent
Nearby Similar Homes
Nearby Sold Comparables
Contact Agent
Listing Provided By
Coldwell Banker Realty





