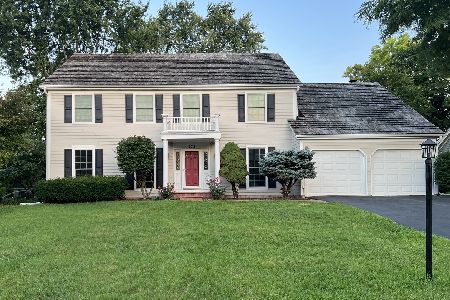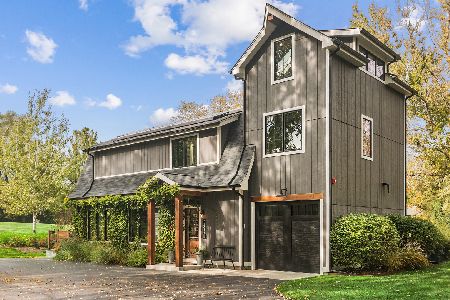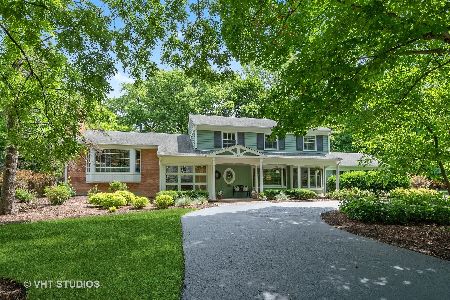720 Walnut Road, Barrington, Illinois 60010
$650,000
|
Sold
|
|
| Status: | Closed |
| Sqft: | 3,696 |
| Cost/Sqft: | $189 |
| Beds: | 4 |
| Baths: | 3 |
| Year Built: | 1962 |
| Property Taxes: | $16,907 |
| Days On Market: | 1936 |
| Lot Size: | 0,73 |
Description
Outstanding architectural integrity shows proudly with this custom Jerome Cerny designed, all brick home nestled into a most desirable, private cul de sac location in spectacular, established, heavily wooded neighborhood! A winding bluestone walk way leads one to a stately double front door topped with signature transom. Unique/tasteful iron work accents on all exterior sides, inviting bluestone screened porch and brick terrace with signature lighting all on a most beautiful .72 acre lot. Lush, well planned perennials, shrubs and mature trees abound. Elegant, sizable rooms, incredible millwork, special light fixtures, HW floors throughout most, 3 fireplaces, loads of builtins and tasteful details. First floor Master Suite! All bedrooms are spacious and have multiple closets. Custom McCauley designed kitchen featuring granite counters, breakfast bar, stainless steel appliances, loads of storage. Walk out to the graceful, very private terrace from Kitchen, Dining Room and Screened Porch. Designated Study/office on 2nd floor as well as a large laundry room on the first floor with office space. Terrific home in which to live, work, entertain and enjoy nature. Invisible pet fence in yard and Tesla Charger in garage! So convenient to Citizens' Park, Langendorf Park, Library, outstanding District 220 schools, restaurants and all that the Village of Barrington has to offer. Please allow 24+ hours notice for all showings.
Property Specifics
| Single Family | |
| — | |
| Traditional | |
| 1962 | |
| Partial | |
| — | |
| Yes | |
| 0.73 |
| Lake | |
| — | |
| 0 / Not Applicable | |
| None | |
| Public | |
| Public Sewer | |
| 10825954 | |
| 13362010750000 |
Nearby Schools
| NAME: | DISTRICT: | DISTANCE: | |
|---|---|---|---|
|
Grade School
Roslyn Road Elementary School |
220 | — | |
|
Middle School
Barrington Middle School-prairie |
220 | Not in DB | |
|
High School
Barrington High School |
220 | Not in DB | |
Property History
| DATE: | EVENT: | PRICE: | SOURCE: |
|---|---|---|---|
| 18 Dec, 2020 | Sold | $650,000 | MRED MLS |
| 16 Oct, 2020 | Under contract | $699,000 | MRED MLS |
| — | Last price change | $765,000 | MRED MLS |
| 20 Aug, 2020 | Listed for sale | $765,000 | MRED MLS |
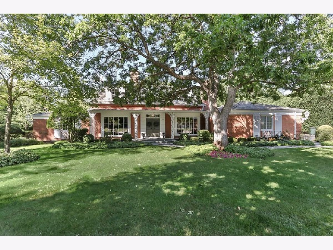
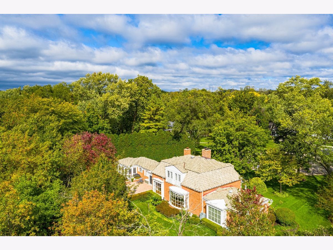
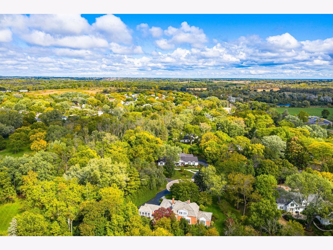
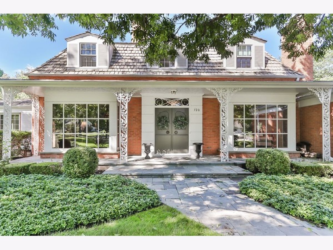
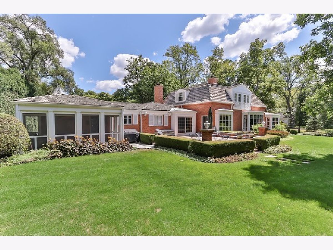
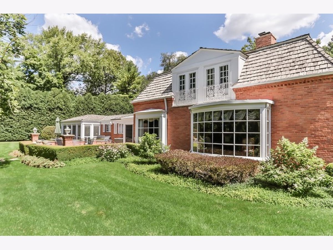
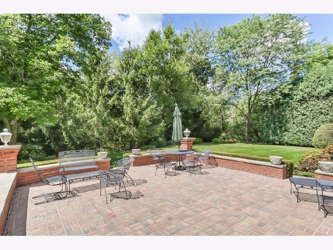
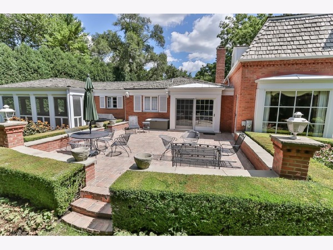
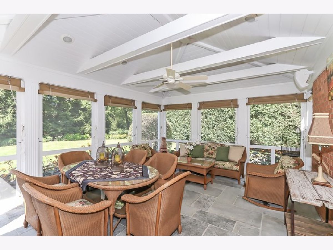
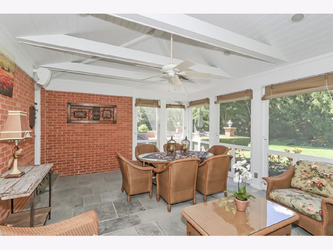
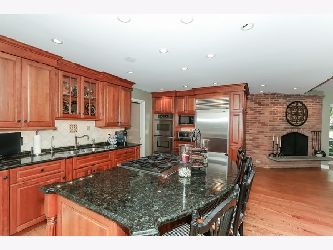
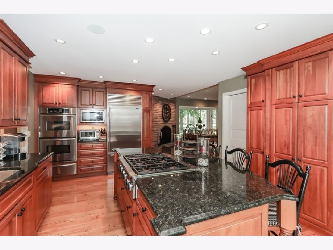
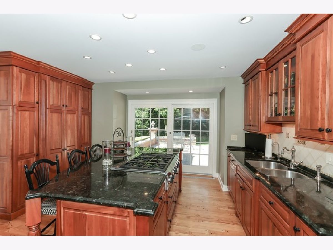
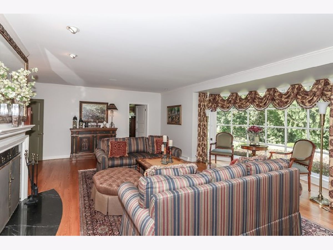
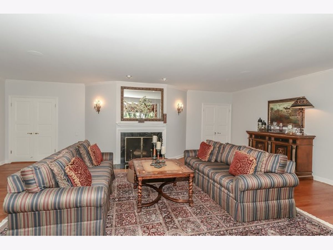
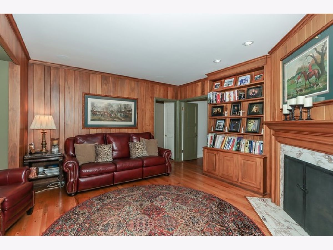
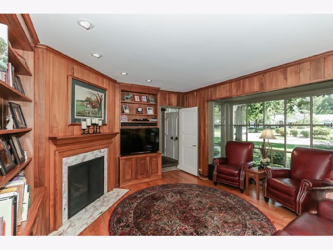
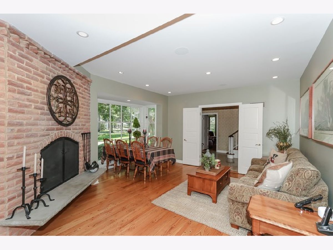
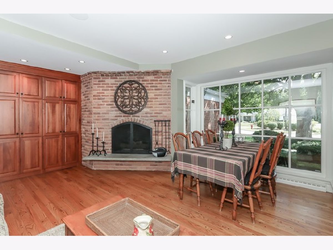
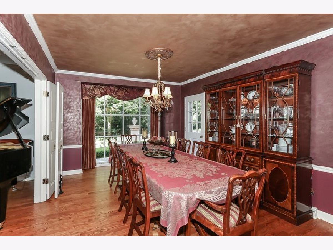
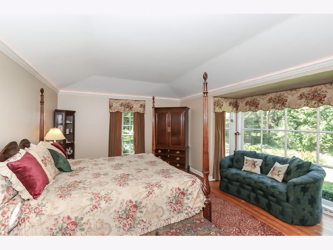
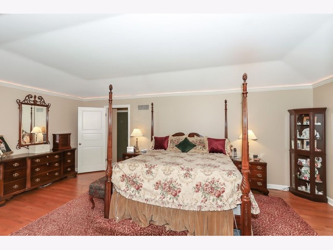
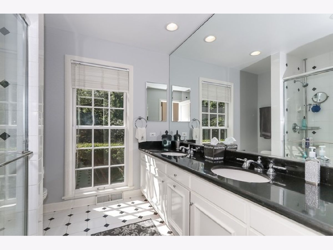
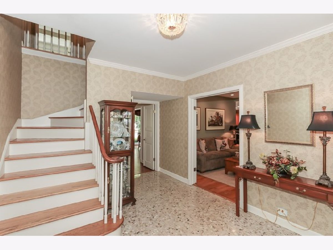
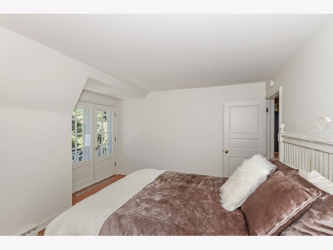
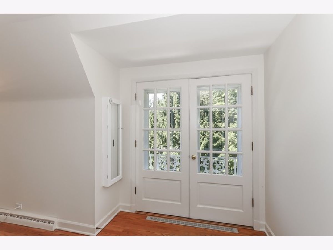
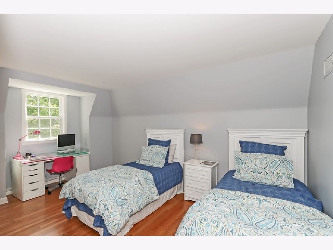
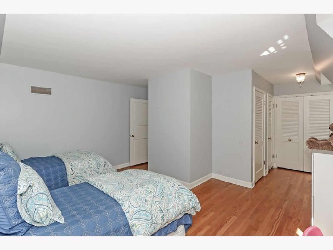
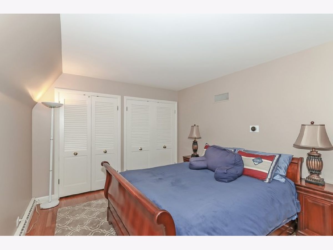
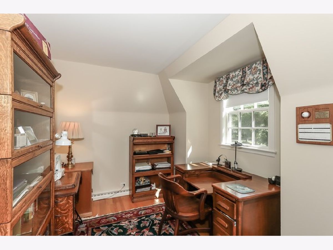
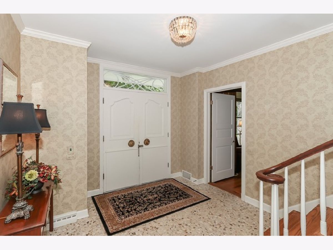
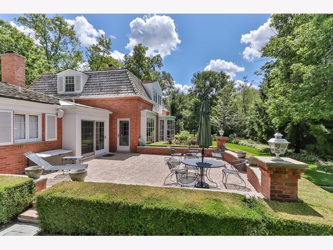
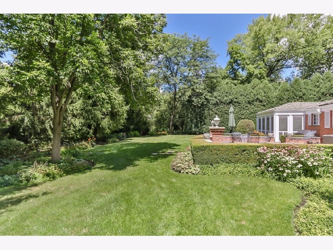
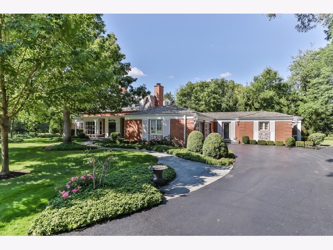
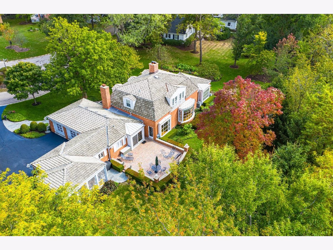
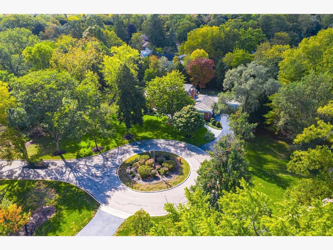
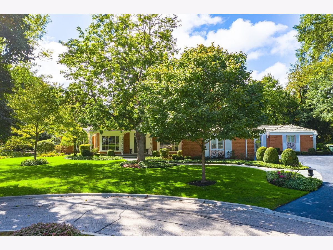
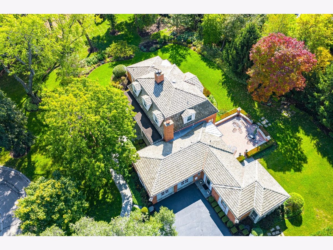
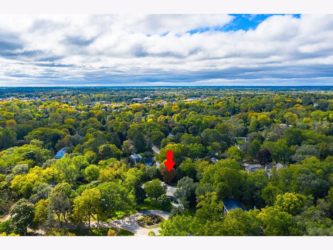
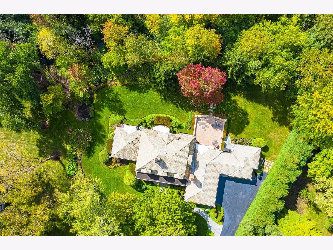
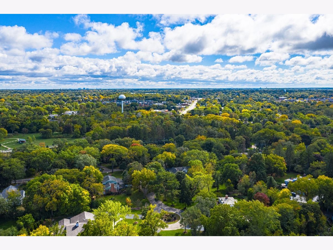
Room Specifics
Total Bedrooms: 4
Bedrooms Above Ground: 4
Bedrooms Below Ground: 0
Dimensions: —
Floor Type: Hardwood
Dimensions: —
Floor Type: Hardwood
Dimensions: —
Floor Type: Hardwood
Full Bathrooms: 3
Bathroom Amenities: Double Sink
Bathroom in Basement: 0
Rooms: Foyer,Screened Porch,Sitting Room,Study,Terrace,Recreation Room,Workshop,Walk In Closet
Basement Description: Unfinished,Crawl,Egress Window
Other Specifics
| 2 | |
| Concrete Perimeter | |
| Asphalt | |
| Patio, Porch Screened | |
| Cul-De-Sac,Landscaped,Stream(s),Wooded | |
| 187.8X96.6X135X187.5X141.9 | |
| Pull Down Stair,Unfinished | |
| Full | |
| Hardwood Floors, First Floor Bedroom, First Floor Laundry, First Floor Full Bath, Built-in Features, Walk-In Closet(s) | |
| Double Oven, Dishwasher, Refrigerator, Disposal | |
| Not in DB | |
| Park, Curbs, Street Lights, Street Paved | |
| — | |
| — | |
| Wood Burning, Gas Log |
Tax History
| Year | Property Taxes |
|---|---|
| 2020 | $16,907 |
Contact Agent
Nearby Similar Homes
Nearby Sold Comparables
Contact Agent
Listing Provided By
RE/MAX of Barrington


