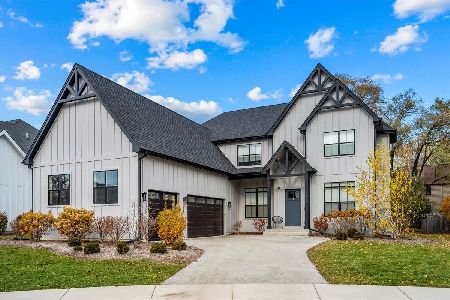720 Wilmot Road, Deerfield, Illinois 60015
$465,000
|
Sold
|
|
| Status: | Closed |
| Sqft: | 2,800 |
| Cost/Sqft: | $177 |
| Beds: | 4 |
| Baths: | 3 |
| Year Built: | 1966 |
| Property Taxes: | $15,645 |
| Days On Market: | 2538 |
| Lot Size: | 0,45 |
Description
BEST VALUE IN DEERFIELD!! This is the perfect family home updated through the years for today's discerning buyers. Hardwood floors throughout, updated kitchen with stainless appliances, granite, tumbled marble backsplash, bay window in eating area, pantry closet. The open floor plan in kitchen and family room make entertaining a breeze. Just off of the family room is a 4 season room with vaulted beamed ceiling overlooking the fenced in backyard with dog run. 1st floor laundry. 2nd level has 4 bedrooms freshly painted with hardwood floors. Master bedroom has 2 large walk-in closets with 1 converted to a sizeable office. Master bath has been updated and includes heated towel rack. Upstairs hall bath has also been updated including a whirlpool tub. New basement floor, canned lighting, sump and back up battery 2015, new humidifier, new attic insulation 2014, new shutters 2017, new A/C June 2018. Solid home with numerous updates through the years will not disappoint!
Property Specifics
| Single Family | |
| — | |
| Colonial | |
| 1966 | |
| Full | |
| — | |
| No | |
| 0.45 |
| Lake | |
| Clavinia | |
| 0 / Not Applicable | |
| None | |
| Lake Michigan | |
| Public Sewer | |
| 10262765 | |
| 16312040170000 |
Nearby Schools
| NAME: | DISTRICT: | DISTANCE: | |
|---|---|---|---|
|
Grade School
Wilmot Elementary School |
109 | — | |
|
Middle School
Charles J Caruso Middle School |
109 | Not in DB | |
|
High School
Deerfield High School |
113 | Not in DB | |
Property History
| DATE: | EVENT: | PRICE: | SOURCE: |
|---|---|---|---|
| 2 May, 2019 | Sold | $465,000 | MRED MLS |
| 3 Mar, 2019 | Under contract | $495,000 | MRED MLS |
| 4 Feb, 2019 | Listed for sale | $495,000 | MRED MLS |
Room Specifics
Total Bedrooms: 4
Bedrooms Above Ground: 4
Bedrooms Below Ground: 0
Dimensions: —
Floor Type: Hardwood
Dimensions: —
Floor Type: Hardwood
Dimensions: —
Floor Type: Hardwood
Full Bathrooms: 3
Bathroom Amenities: Double Sink
Bathroom in Basement: 0
Rooms: Heated Sun Room
Basement Description: Partially Finished
Other Specifics
| 2 | |
| Concrete Perimeter | |
| Asphalt | |
| Deck, Dog Run, Storms/Screens | |
| Fenced Yard | |
| 186X112X172X113 | |
| Unfinished | |
| Full | |
| Vaulted/Cathedral Ceilings, Hardwood Floors | |
| Double Oven, Microwave, Dishwasher, Refrigerator, Washer, Dryer, Disposal, Stainless Steel Appliance(s) | |
| Not in DB | |
| Pool, Sidewalks, Street Lights, Street Paved | |
| — | |
| — | |
| Gas Log, Gas Starter |
Tax History
| Year | Property Taxes |
|---|---|
| 2019 | $15,645 |
Contact Agent
Nearby Similar Homes
Nearby Sold Comparables
Contact Agent
Listing Provided By
Berkshire Hathaway HomeServices KoenigRubloff








