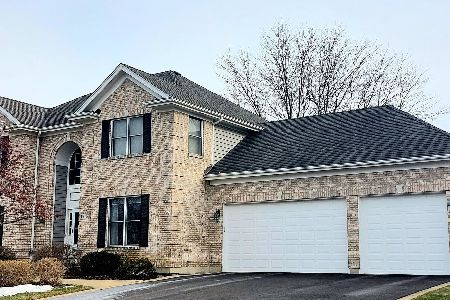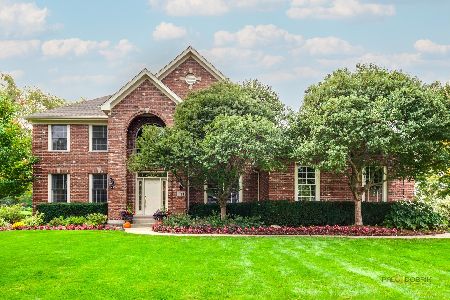7202 Owl Way, Cary, Illinois 60013
$382,500
|
Sold
|
|
| Status: | Closed |
| Sqft: | 3,280 |
| Cost/Sqft: | $119 |
| Beds: | 4 |
| Baths: | 4 |
| Year Built: | 2002 |
| Property Taxes: | $12,920 |
| Days On Market: | 3678 |
| Lot Size: | 0,64 |
Description
Fantastic custom home in Northwood Acres with nearly 5000 sq ft of finished living area! This home is in pristine condition & offers 4 brs, 3 car side load garage, 3.1 baths, 2 FP's, bonus room, freshly painted den with brand new carpet! Finished english basement offers rec rm, (which includes flat screen tv), game rm, exercise rm, bar area, & full bath! Bose surround sound system speakers too! Kitchen features granite counters, center island with eating bar, gracious sized breakfast room, planning desk, display cabinets, and bosch ss dishwasher & double convection oven, not to mention walk-in pantry! Enjoy the huge yard and BBQ on your deck off of the breakfast room and plenty of room for your future pool! Master bedroom features tray ceiling, luxury master bath, & huge walk in closet! Conveniently located to schools, library, shopping, & train!
Property Specifics
| Single Family | |
| — | |
| Traditional | |
| 2002 | |
| Full,English | |
| CUSTOM | |
| No | |
| 0.64 |
| Mc Henry | |
| Northwood Acres | |
| 125 / Annual | |
| Other | |
| Private Well | |
| Septic-Private | |
| 09106849 | |
| 2007131001 |
Nearby Schools
| NAME: | DISTRICT: | DISTANCE: | |
|---|---|---|---|
|
Grade School
Three Oaks School |
26 | — | |
|
Middle School
Cary Junior High School |
26 | Not in DB | |
|
High School
Cary-grove Community High School |
155 | Not in DB | |
Property History
| DATE: | EVENT: | PRICE: | SOURCE: |
|---|---|---|---|
| 22 Apr, 2016 | Sold | $382,500 | MRED MLS |
| 5 Mar, 2016 | Under contract | $389,900 | MRED MLS |
| — | Last price change | $399,900 | MRED MLS |
| 29 Dec, 2015 | Listed for sale | $409,900 | MRED MLS |
Room Specifics
Total Bedrooms: 4
Bedrooms Above Ground: 4
Bedrooms Below Ground: 0
Dimensions: —
Floor Type: Carpet
Dimensions: —
Floor Type: Carpet
Dimensions: —
Floor Type: Carpet
Full Bathrooms: 4
Bathroom Amenities: Whirlpool,Separate Shower,Double Sink
Bathroom in Basement: 1
Rooms: Bonus Room,Den,Deck,Exercise Room,Foyer,Media Room,Pantry,Recreation Room
Basement Description: Finished
Other Specifics
| 3 | |
| Concrete Perimeter | |
| Asphalt | |
| Deck | |
| — | |
| 106X171X130X220 APPROX | |
| Unfinished | |
| Full | |
| Vaulted/Cathedral Ceilings, Bar-Dry, Hardwood Floors, First Floor Laundry | |
| Double Oven, Microwave, Dishwasher, Refrigerator, Stainless Steel Appliance(s) | |
| Not in DB | |
| Sidewalks, Street Lights, Street Paved | |
| — | |
| — | |
| Wood Burning, Gas Starter, Ventless |
Tax History
| Year | Property Taxes |
|---|---|
| 2016 | $12,920 |
Contact Agent
Nearby Similar Homes
Nearby Sold Comparables
Contact Agent
Listing Provided By
RE/MAX Unlimited Northwest








