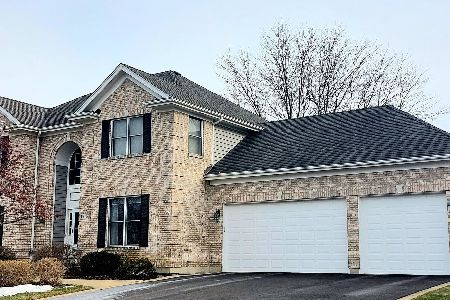1720 Squirrel Trail, Cary, Illinois 60013
$346,000
|
Sold
|
|
| Status: | Closed |
| Sqft: | 3,163 |
| Cost/Sqft: | $110 |
| Beds: | 4 |
| Baths: | 4 |
| Year Built: | 2002 |
| Property Taxes: | $13,092 |
| Days On Market: | 2353 |
| Lot Size: | 0,63 |
Description
Beautiful corner lot in Northwood Acres subdivision! This home has space galore. Dark hardwoods in the main floor in living room, dining room and family room. Bonus room with French Doors off the family room can be used as an Office or Playroom. Large kitchen with 42" cabinets, prep island and pantry. Sliding door access to the Trex deck from the kitchen. Upstairs includes a huge master suite with dual closets and private dressing room/sitting room accessed through master bath. Three additional large bedrooms up as well as another full bath. Finished basement has natural stone wet bar with granite countertop, two additional rooms - one with walk-in closet and full bath with shower. There's plenty of storage with large closets, basement storage and a XL 3 car garage. Great schools and walk to library, trails and bike path.
Property Specifics
| Single Family | |
| — | |
| Colonial | |
| 2002 | |
| English | |
| — | |
| No | |
| 0.63 |
| Mc Henry | |
| Northwood Acres | |
| 125 / Annual | |
| Other | |
| Private Well | |
| Septic-Private | |
| 10455097 | |
| 2007129009 |
Nearby Schools
| NAME: | DISTRICT: | DISTANCE: | |
|---|---|---|---|
|
Grade School
Three Oaks School |
26 | — | |
|
Middle School
Cary Junior High School |
26 | Not in DB | |
|
High School
Cary-grove Community High School |
155 | Not in DB | |
Property History
| DATE: | EVENT: | PRICE: | SOURCE: |
|---|---|---|---|
| 26 Jul, 2013 | Sold | $317,250 | MRED MLS |
| 29 May, 2013 | Under contract | $317,000 | MRED MLS |
| — | Last price change | $327,000 | MRED MLS |
| 12 Apr, 2013 | Listed for sale | $327,000 | MRED MLS |
| 20 Nov, 2019 | Sold | $346,000 | MRED MLS |
| 3 Sep, 2019 | Under contract | $349,000 | MRED MLS |
| 14 Aug, 2019 | Listed for sale | $349,000 | MRED MLS |
Room Specifics
Total Bedrooms: 6
Bedrooms Above Ground: 4
Bedrooms Below Ground: 2
Dimensions: —
Floor Type: Carpet
Dimensions: —
Floor Type: Carpet
Dimensions: —
Floor Type: Carpet
Dimensions: —
Floor Type: —
Dimensions: —
Floor Type: —
Full Bathrooms: 4
Bathroom Amenities: Whirlpool,Separate Shower,Steam Shower,Double Sink
Bathroom in Basement: 1
Rooms: Bedroom 5,Office,Eating Area,Sitting Room,Bedroom 6,Recreation Room
Basement Description: Finished
Other Specifics
| 3 | |
| Concrete Perimeter | |
| Asphalt | |
| Deck | |
| Corner Lot | |
| 117X199X114X225 | |
| Full,Unfinished | |
| Full | |
| Vaulted/Cathedral Ceilings, Skylight(s), Bar-Wet, Hardwood Floors, First Floor Laundry | |
| — | |
| Not in DB | |
| Sidewalks, Street Lights, Street Paved | |
| — | |
| — | |
| Wood Burning, Gas Log, Gas Starter |
Tax History
| Year | Property Taxes |
|---|---|
| 2013 | $11,684 |
| 2019 | $13,092 |
Contact Agent
Nearby Similar Homes
Nearby Sold Comparables
Contact Agent
Listing Provided By
@properties






